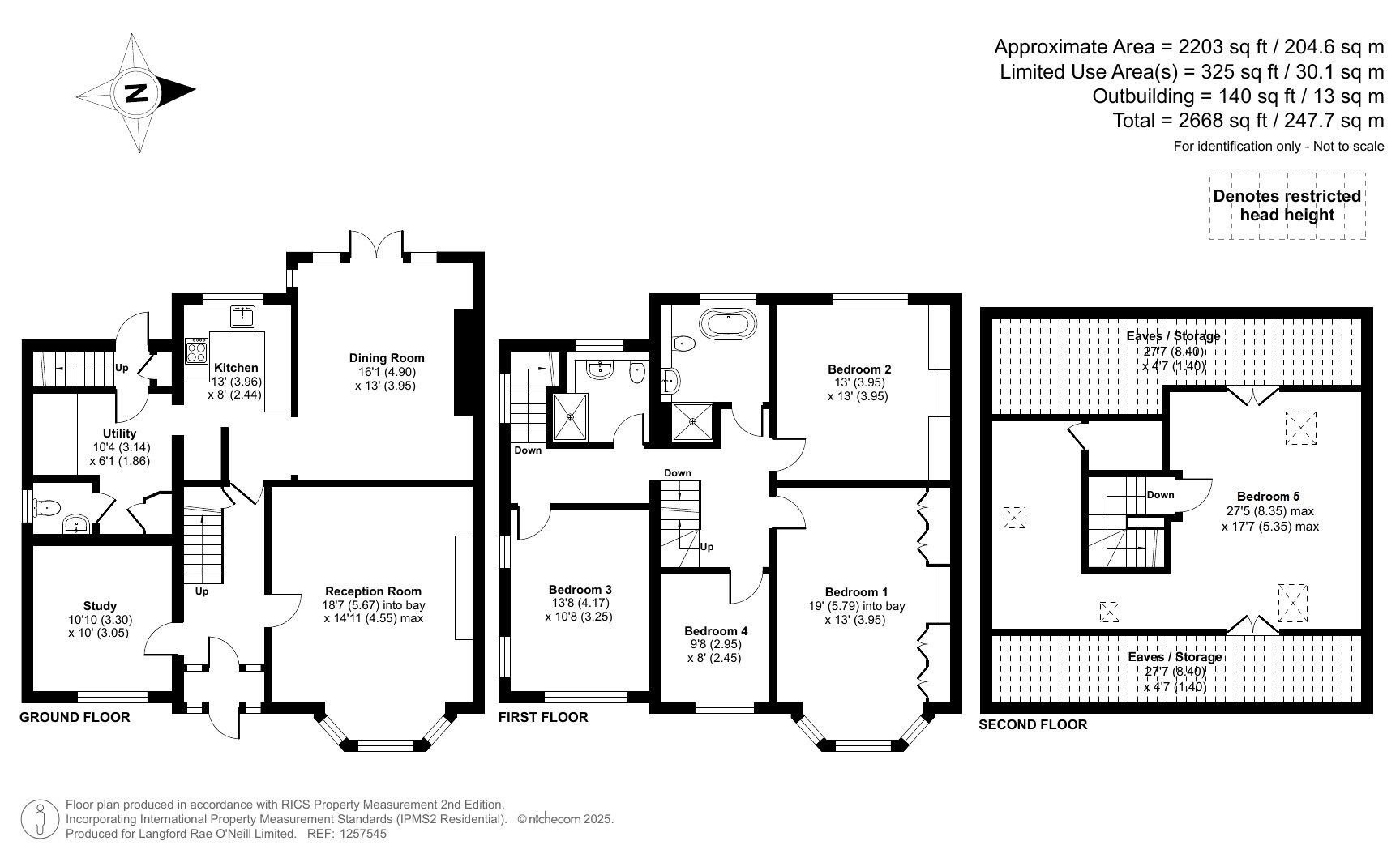 Langford Rae O'Neill
Langford Rae O'Neill
 Langford Rae O'Neill
Langford Rae O'Neill
5 bedrooms, 2 bathrooms
Property reference: SEH-1HBY143PY5K
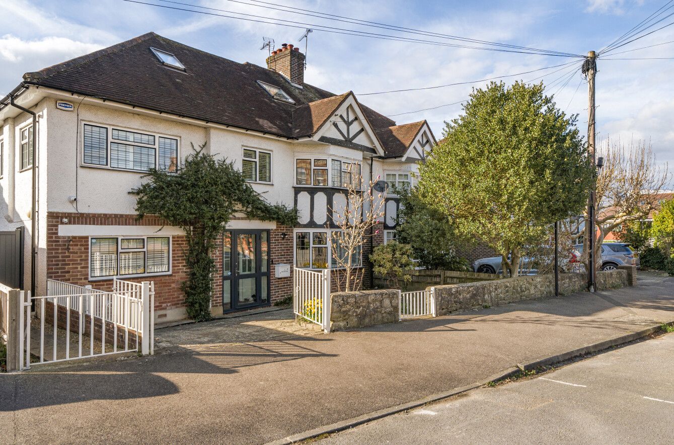
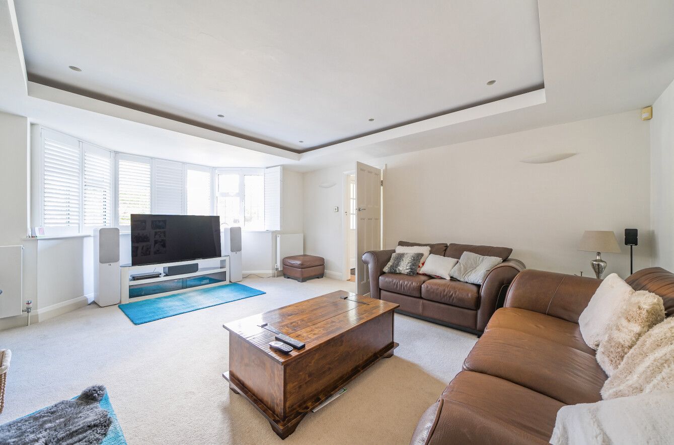
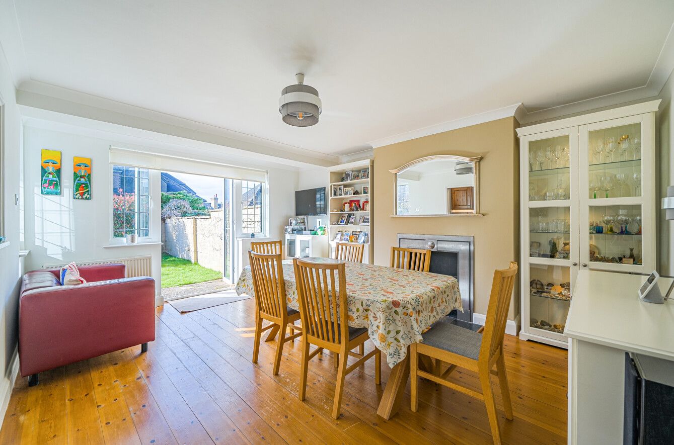
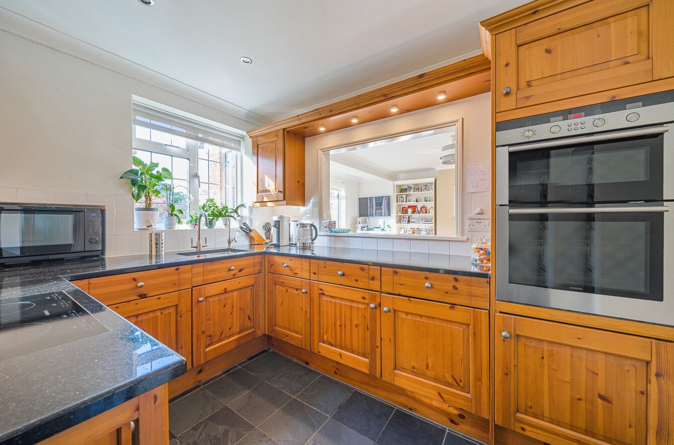
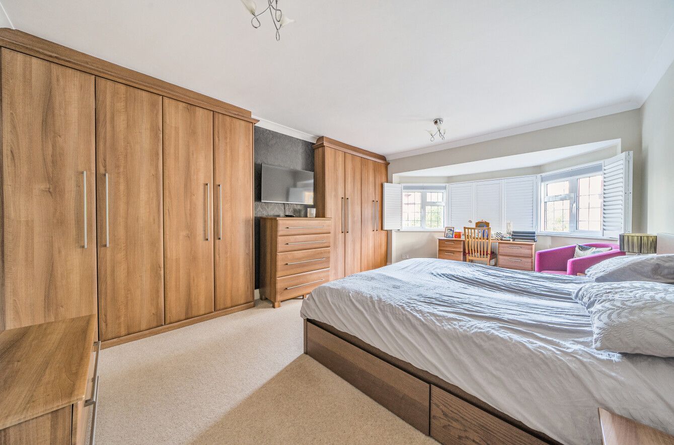
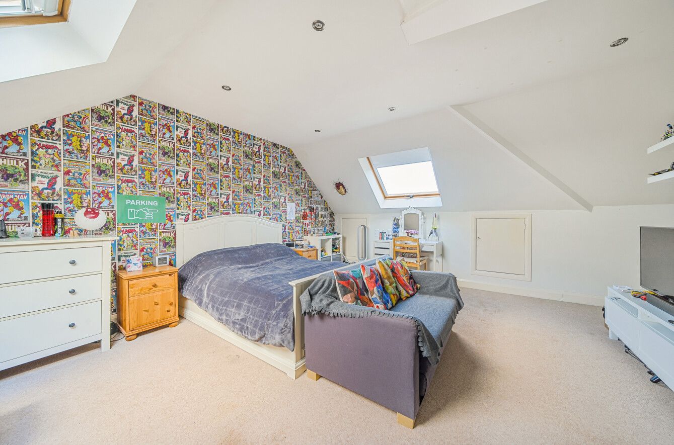
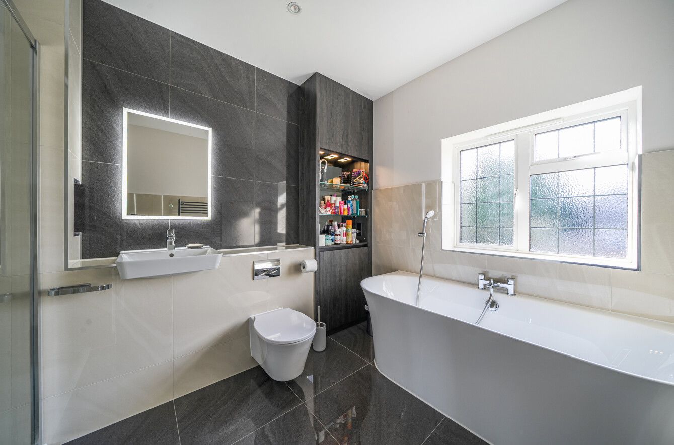
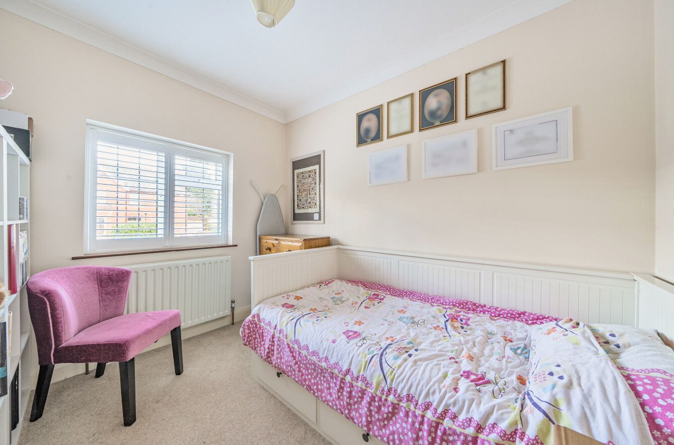
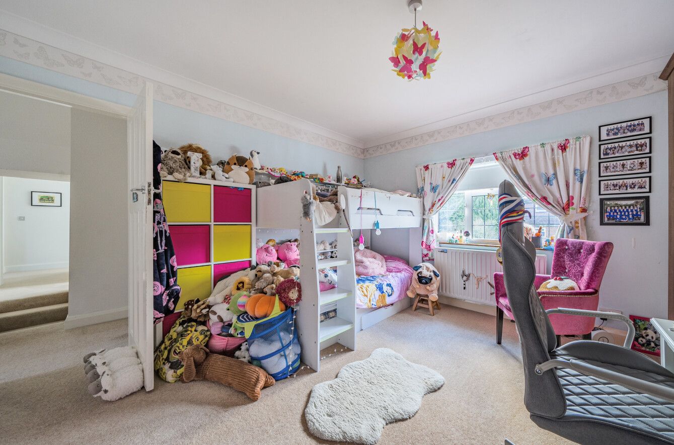
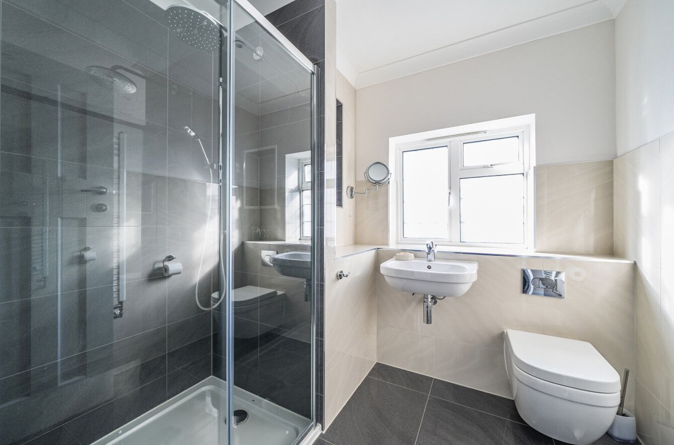
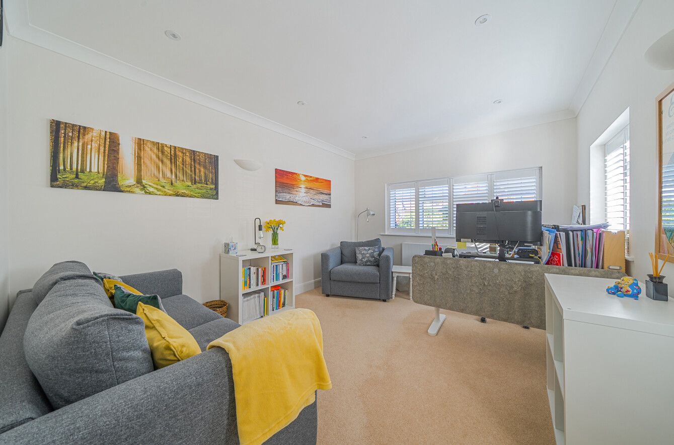
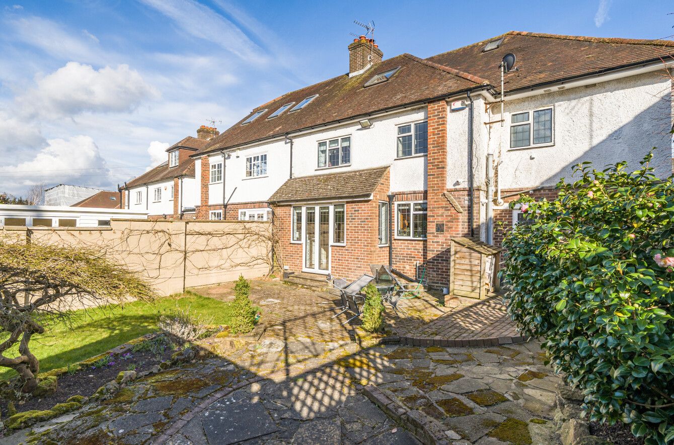
To the first floor, the landing has staircase rising to the second floor and doors leading to four good sized bedrooms. Bedroom one has a bay window to front and a range of full height fitted wardrobes. Bedroom two is to the rear and has a range of built in wardrobes to either side of the chimney breast. The third bedroom is dual aspect and is currently used as a study and there is a family bathroom and a separate shower room. The bathroom has a four piece suite comprising panelled bath, separate shower cubicle, WC and wash hand basin. The fourth bedroom overlooks the front.
To the second floor, there is a spacious bedroom with velux windows to front and rear, eaves storage space and an additional storage area with walk in cupboard.
Outside, the property is set back from the road behind wrought iron gates with off road parking space, flower beds and a variety of shrubs. The rear garden has a patio area running adjacent to the house whilst the majority of the garden is laid to lawn with flower beds stocked with shrubs and an additional sun terrace to the rear and garden shed.
Council Tax Band F - £3,388.56 (2024/25).
