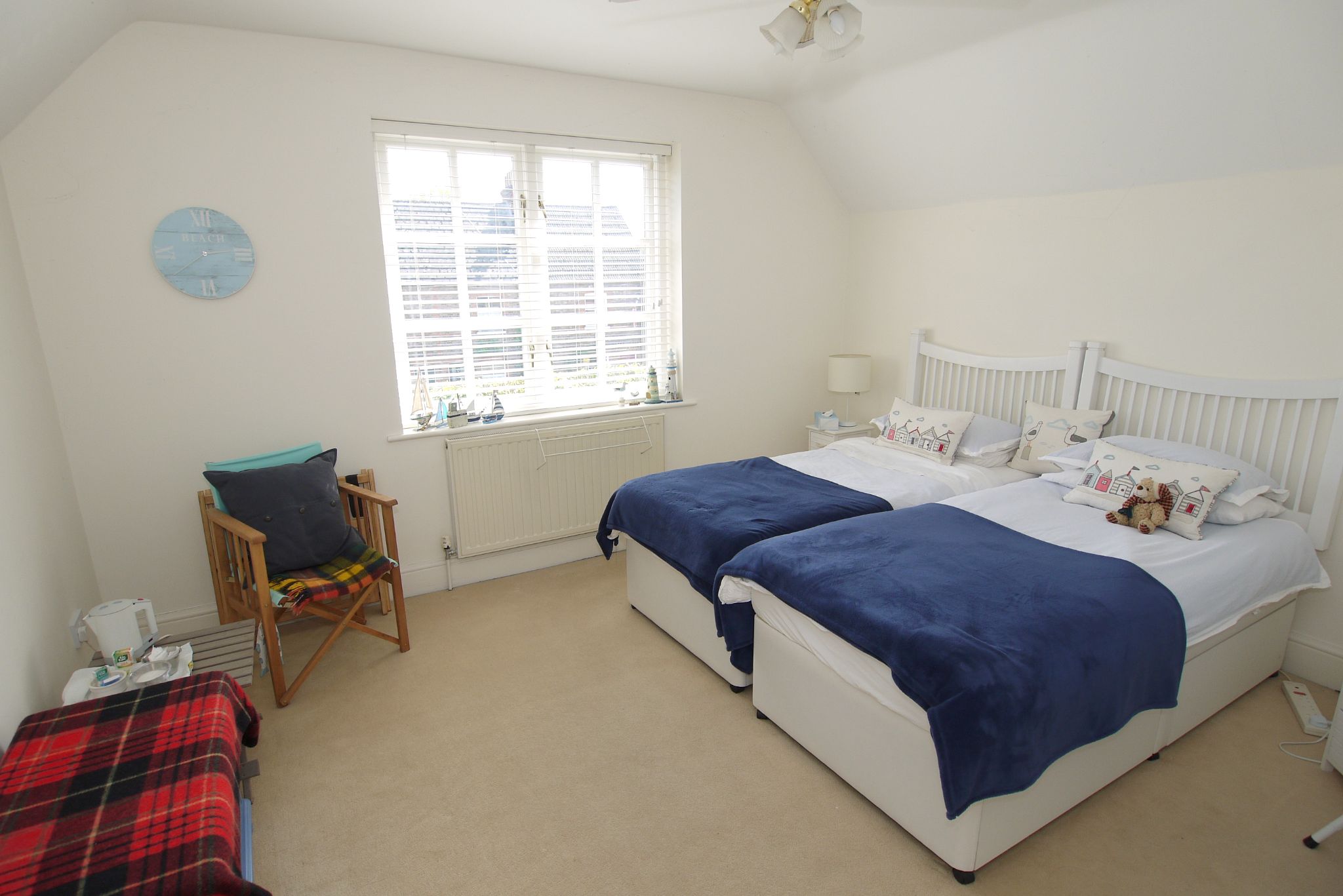 Langford Rae O'Neill
Langford Rae O'Neill
 Langford Rae O'Neill
Langford Rae O'Neill
4 bedrooms, 2 bathrooms
Property reference: SEH-1HEF14ACA1V













To the first floor, off the landing, there are three good sized bedrooms and the family bathroom. Bedroom one has a range of fitted wardrobes and part vaulted ceiling with high level storage area and enjoys far reaching views over the surrounding countryside. There is an ensuite bathroom with suite comprising bath with shower over, low level WC and wash hand basin. Bedrooms two and three overlook the front whilst the fourth bedroom is currently used as a dressing room and is fitted with a range of wardrobes to one wall. The family bathroom has suite comprising tiled panelled bath, separate shower cubicle, low level WC and wash hand basin.
Externally, the property is set back from the road and approached via a brick block driveway providing extensive off road parking and gates to the side lead to a detached garage. The rear garden is laid to patio with raised lawn area and flower beds and brick built outbuilding.
Council Tax Band F - £3,517.49 (2025/26).
