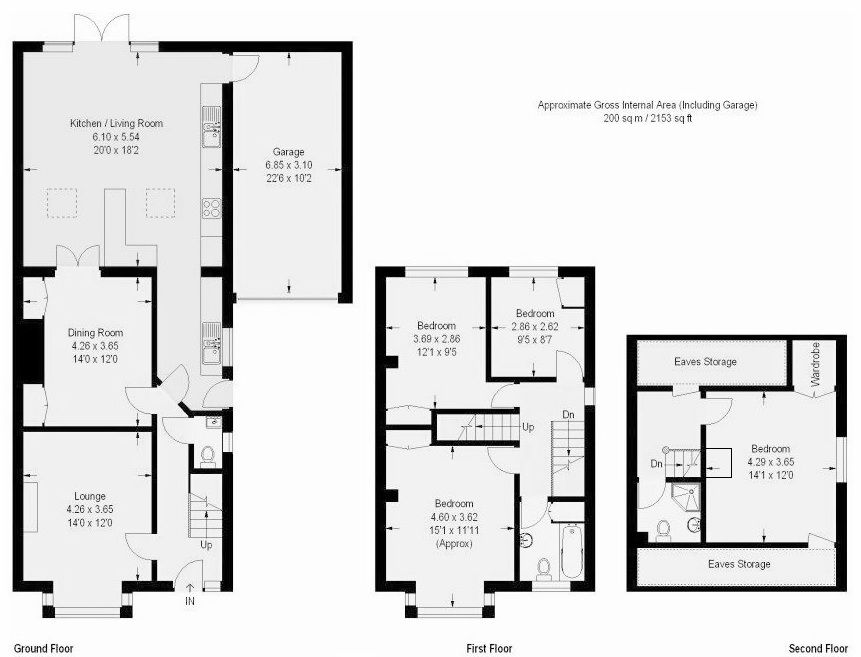 Langford Rae O'Neill
Langford Rae O'Neill
 Langford Rae O'Neill
Langford Rae O'Neill
4 bedrooms, 2 bathrooms
Property reference: SEH-1HG414E2WCC












To the first floor, the landing has staircase rising to the second floor and doors to three bedrooms and the family bathroom. Bedroom one has a square bay window to the front and built in wardrobes whilst bedrooms two and three both enjoy far reaching views to the rear and have built in cupboards. The family bathroom has P-shaped bath with shower over and curved glass shower screen, low level WC and wash hand basin with vanity cupboard beneath and airing cupboard.
To the second floor, the landing has access to the loft and a door to eaves storage and door leading through to the fourth bedroom. This room has a built in wardrobe and door to an additional eaves storage cupboard. There is a shower room with suite comprising shower cubicle, low level WC and pedestal wash hand basin.
Externally, the property is set back from the road behind a laurel hedge and a gravel driveway provides off road parking and access to the garage. The rear garden has a patio running adjacent to the house whilst the majority of the garden is laid to lawn.
Council Tax Band F - £3,554.61 (2025/26).
