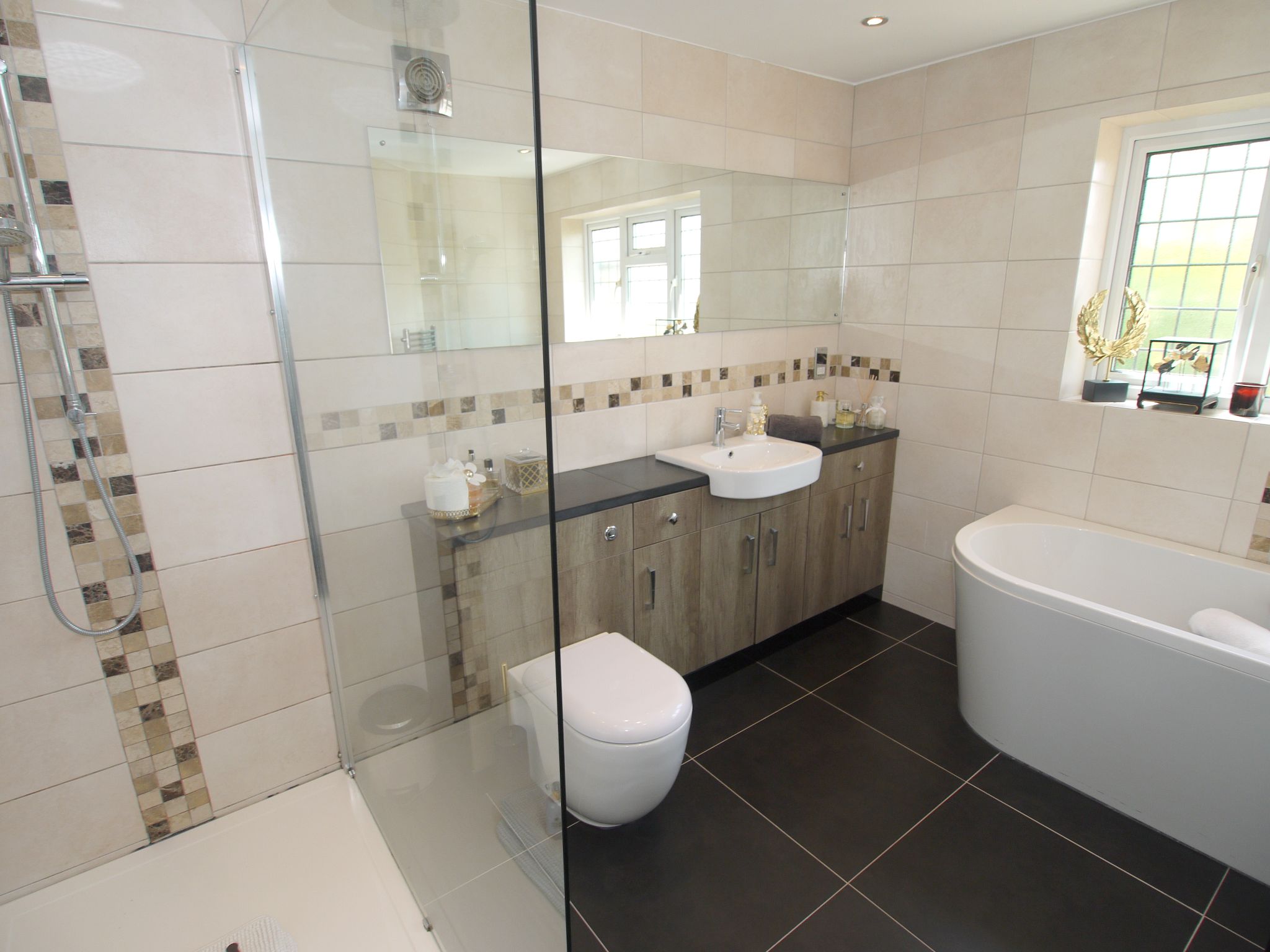 Langford Rae O'Neill
Langford Rae O'Neill
 Langford Rae O'Neill
Langford Rae O'Neill
3 bedrooms, 2 bathrooms
Property reference: SEH-1HKV12DBDLD














To the first floor, the landing has access to the loft, seating area and doors to the bedrooms and family shower room. Bedroom one is dual aspect with views over the garden and door to an impressive ensuite bathroom with large shower cubicle, panelled bath, low level WC and wash hand basin with vanity cupboards beneath. Bedrooms two and three are both good sized doubles and overlook the garden to the rear.
Externally, there is a garage with electric up and over door, double doors to side leading out to the rear garden and utility/study area to the rear. The property is set back from the road and approached via a brick block driveway and additional gravel parking area. The rear garden forms an attractive feature of the property and is mainly laid to lawn with patio area running adjacent to the rear of the house, ornamental pond and decked seating area ideal for al fresco entertaining. There is a garden shed and home office with power, light and water.
Council Tax Band F (£3,220.02 - 2023/24).
