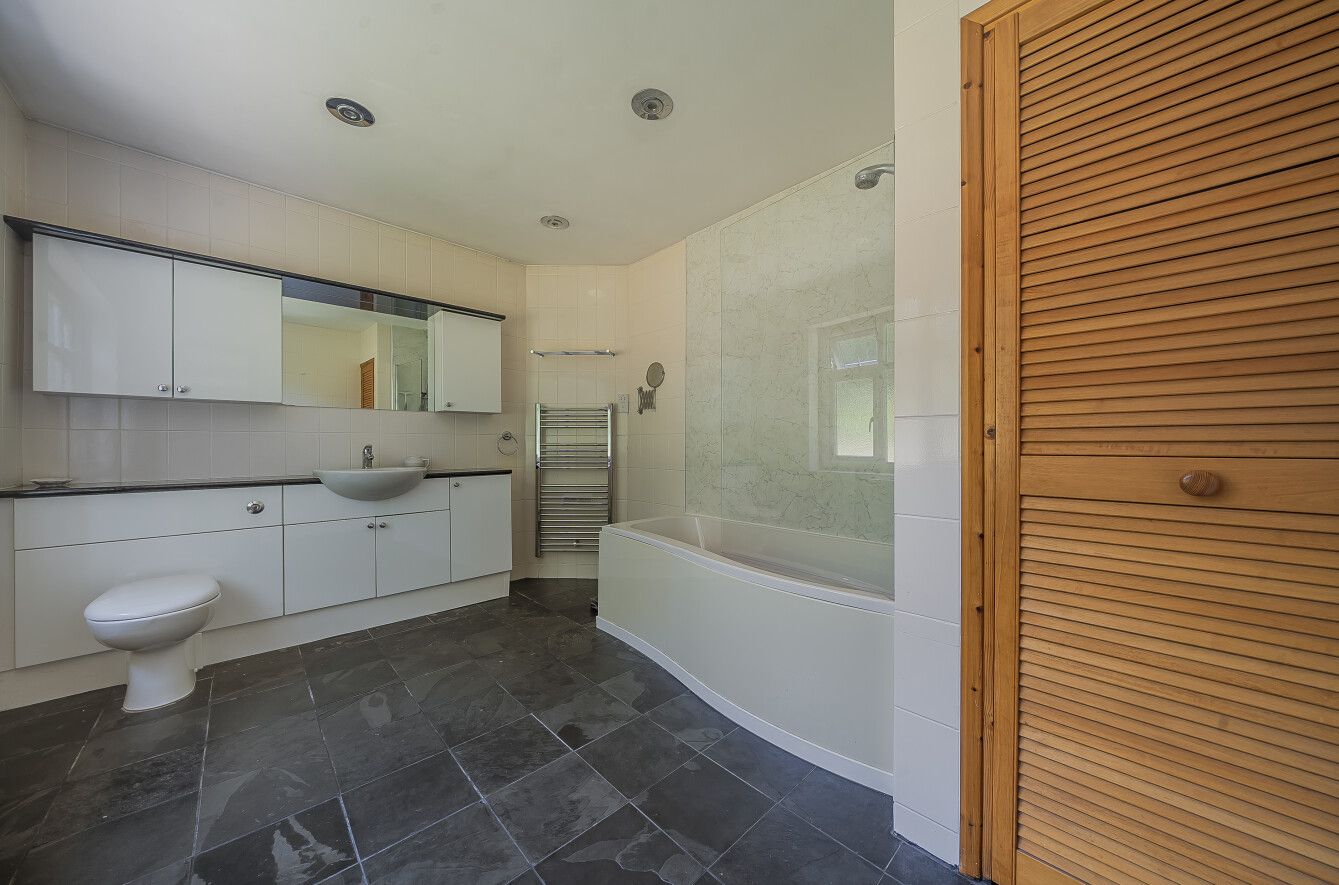 Langford Rae O'Neill
Langford Rae O'Neill
 Langford Rae O'Neill
Langford Rae O'Neill
4 bedrooms, 2 bathrooms
Property reference: SEH-1HUC1308H5V












To the first floor, off the landing, there are four good sized bedrooms all enjoying far reaching views and the family bathroom. Bedroom one is double aspect and has a range of fitted wardrobes to one wall and a door leading to an ensuite shower room with suite comprising shower cubicle, WC and wash hand basin. The second bedroom also has built in wardrobes and an ensuite shower room. The third and fourth bedrooms are both doubles, one with built in wardrobes. The family bathroom has panelled bath with shower over, low level WC, wash hand basin and airing cupboard.
Externally, there is an integral double garage with electric up and over door. The rear garden forms an impressive features of the property with an extensive patio area running adjacent to the rear and side of the house. There are rolling lawns with flower beds, mature hedging and mature trees. To the front, the property is elevated with a tarmac drive providing off road parking for several vehicles and access to the garage.
Council Tax Band G - £3,930.28 (2025/26).
