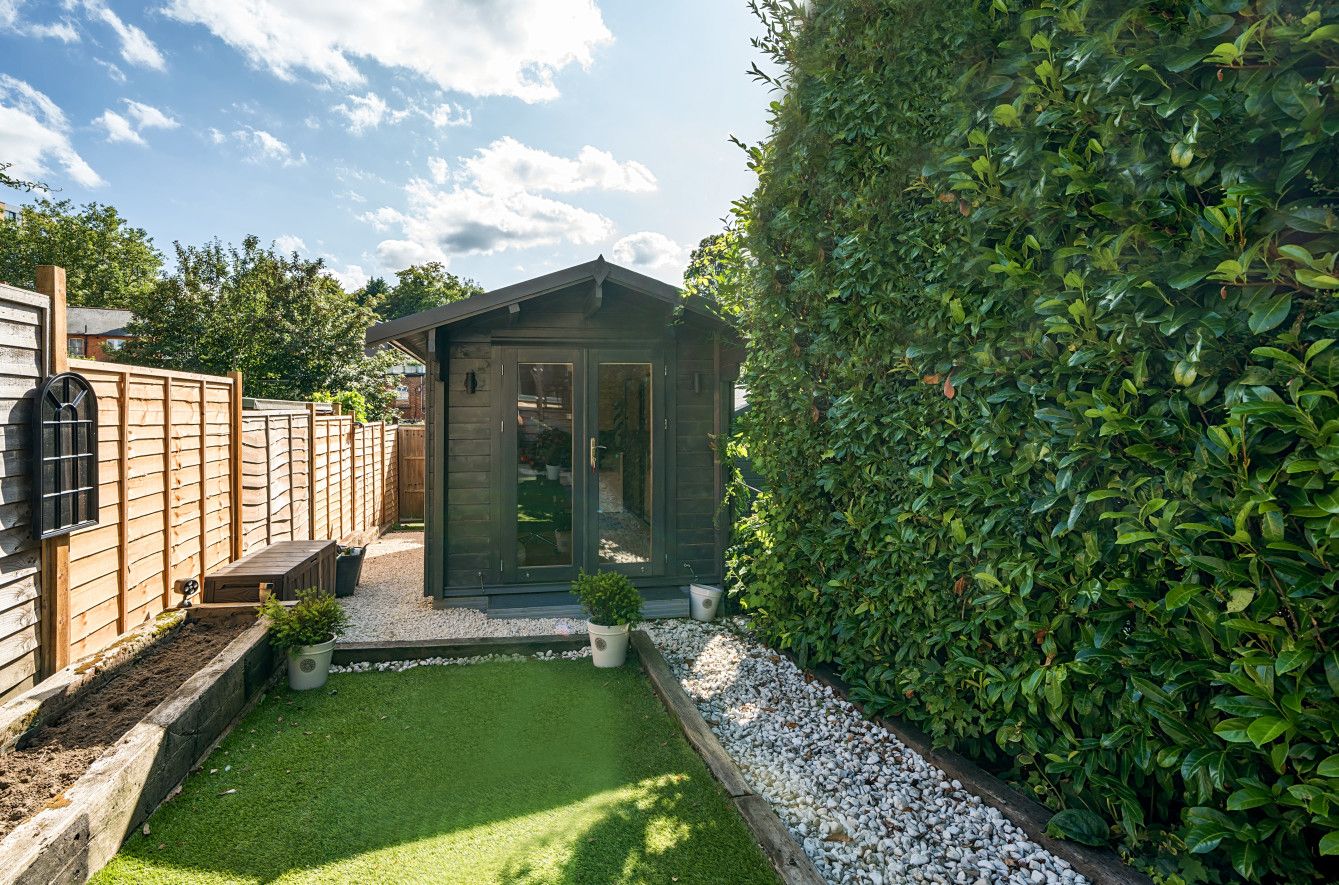 Langford Rae O'Neill
Langford Rae O'Neill
 Langford Rae O'Neill
Langford Rae O'Neill
3 bedrooms, 1 bathroom
Property reference: SEH-1HX9137MVAM













To the first floor, there are two well-proportioned bedrooms, with the principal bedroom having built in wardrobes either side of the chimney breast and stylish sash windows. The other bedroom has plenty of room for storage cupboards and an attractive view to the rear. The family bathroom has under floor heating and a suite comprising free standing bath with separate shower cubical, low level WC, wash hand basin and heated towel rail. Finally, to the second floor, there is a further bedroom with views to the rear, sizeable eaves storage and built in storage off the landing.
Outside, the property is located in a private road which has been listed to preserve the charming aesthetic of the road. The landscaped rear garden is a real feature with decked designated seating area ideal for al fresco entertaining with steps down to a level artificial lawn which is flanked by a rockery boarder with a fully insulated home studio/summer house which has electrics and internet connectivity. We understand that a parking space or garage is guaranteed with the purchase of the property at a cost of £10-15 per month with potential for a second space by separate arrangement.
