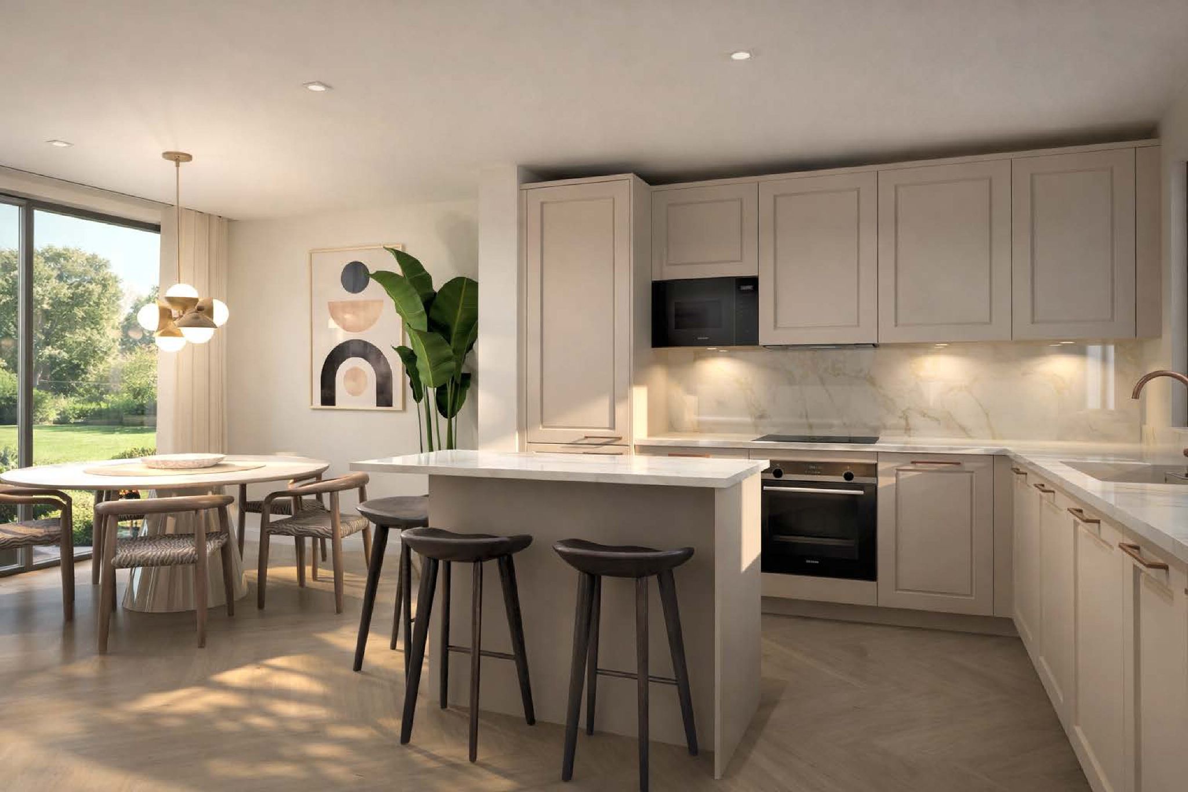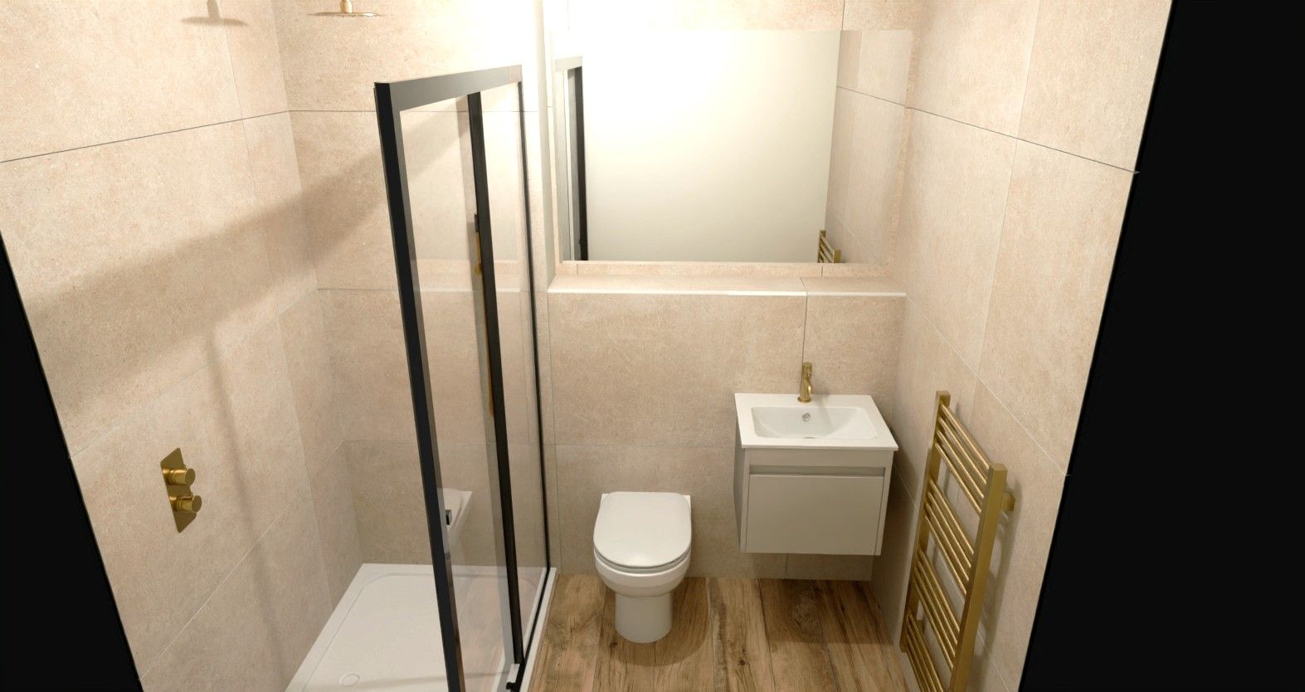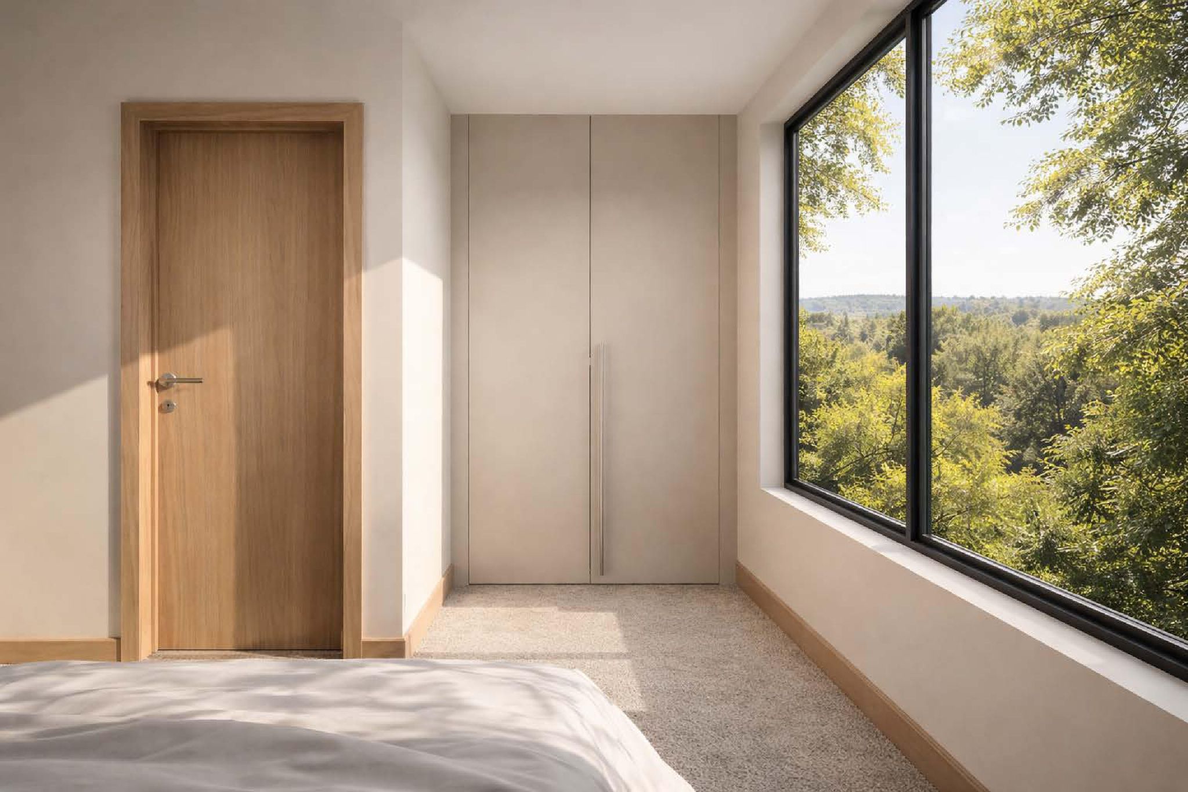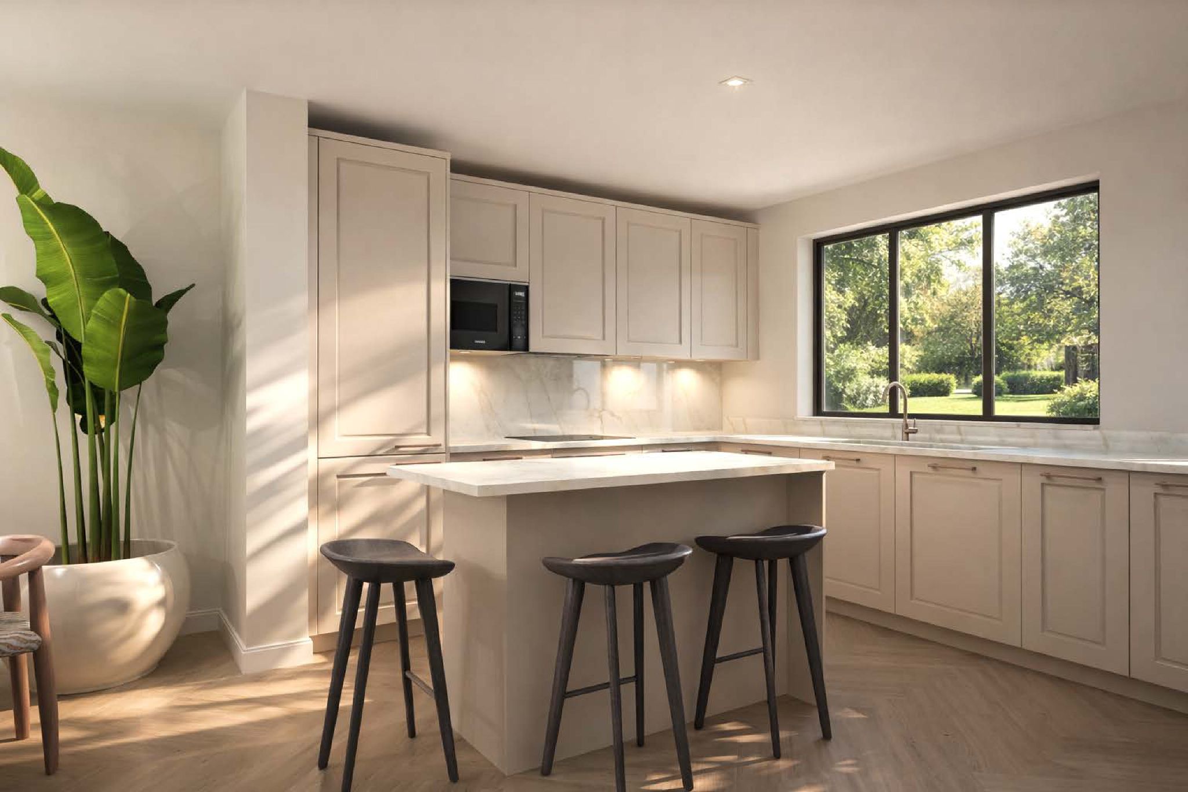 Langford Rae O'Neill
Langford Rae O'Neill
 Langford Rae O'Neill
Langford Rae O'Neill
4 bedrooms, 3 bathrooms
Property reference: SEH-1JH014G0HN9






To the first floor, off the landing, there are four bedrooms. Bedrooms one and two both have ensuite shower rooms, whilst bedrooms three and four share the family bathroom.
Externally, to the front, there is off road parking for two cars and landscaped gardens to the rear.
Specification
Kitchen – bespoke fitted kitchen with units complimented with Quartz worktops. Integrated appliances to include electric oven, combination microwave oven, induction hob with extractor hood above, full height fridge/freezer and dishwasher.
Cloakroom/Bathroom/Ensuites – showers with low level trays and glass screens. High quality with chrome fitments. Designer floor and wall tiles.
Flooring – tiles laid to the ensuite, bathroom, shower rooms and cloakroom. LVT flooring throughout the reception areas and carpets to all other areas.
Central Heating – gas central heating via radiators to the first floor. Underfloor heating to the ground floor. Chrome towel rails fitted to ensuite shower rooms and bathroom.
Internal – stylish internal doors with chrome fittings.
External – footpaths and terrace in sandstone. Landscaped gardens to front and rear with turf laid and planting.
Agents Note
Pictures are CGI's.
Council Tax Band TBC.
