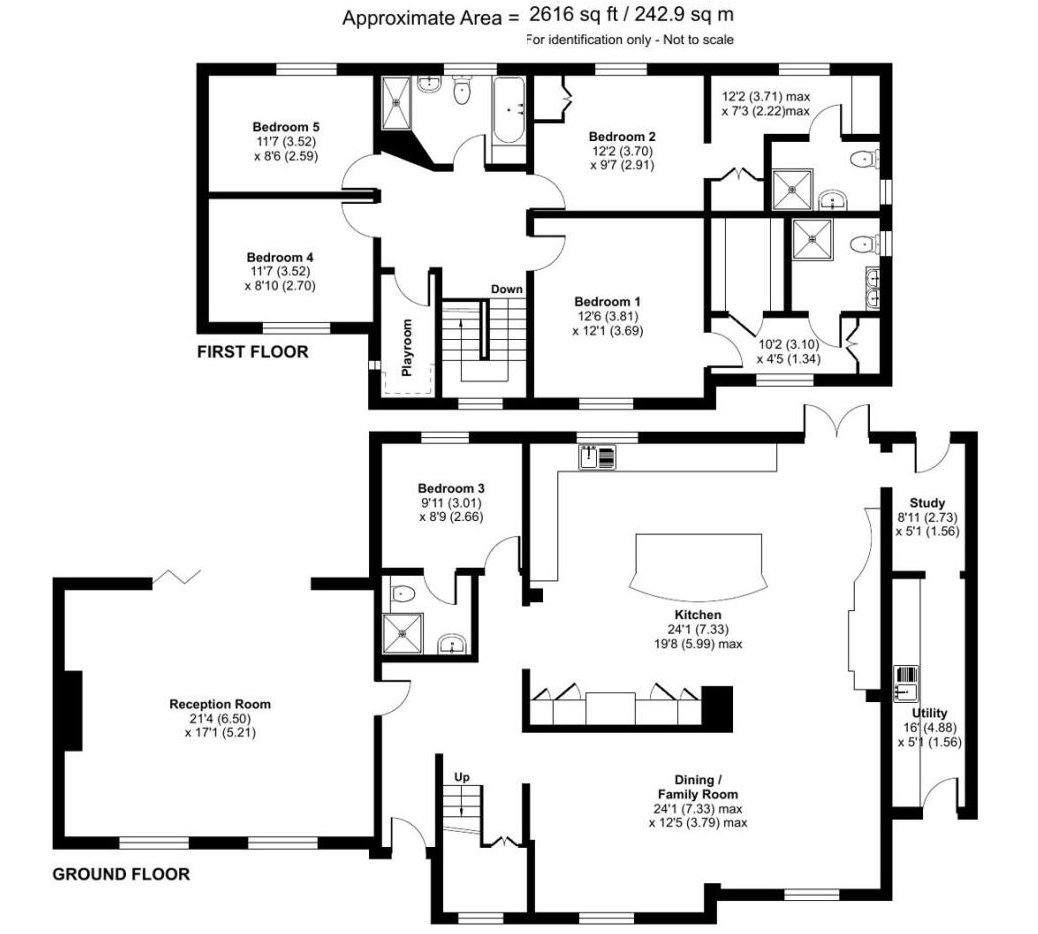 Langford Rae O'Neill
Langford Rae O'Neill
 Langford Rae O'Neill
Langford Rae O'Neill
5 bedrooms, 4 bathrooms
Property reference: SEH-1JHC15HSTEN












To the first floor, the landing has door to a walk in box room/playroom and access to four good sized bedrooms. Bedroom one enjoys far reaching views to the front and has a dressing area with walk in wardrobe and door to a well appointed ensuite shower room. The guest suite has window to rear, built in wardrobe and door to a dressing room and door to an ensuite shower room. There are two further double bedrooms, one with window to front with views and the other overlooking the garden. The family bathroom has suite comprising bath, separate shower cubicle, WC and wash hand basin.
Externally, to the front, the property is approached via a sweeping in and out gravel driveway and has an area of lawn and is screened by mature hedging. The rear garden has been landscaped with an extensive patio area running adjacent to the rear of the house with awning and steps up to the majority of the garden which is laid to lawn and surrounded by mature hedging and trees.
Council Tax Band G - £3,935.58 (2025/26).
