 Langford Rae O'Neill
Langford Rae O'Neill
 Langford Rae O'Neill
Langford Rae O'Neill
4 bedrooms, 3 bathrooms
Property reference: SEH-1JHX14GTVQ4

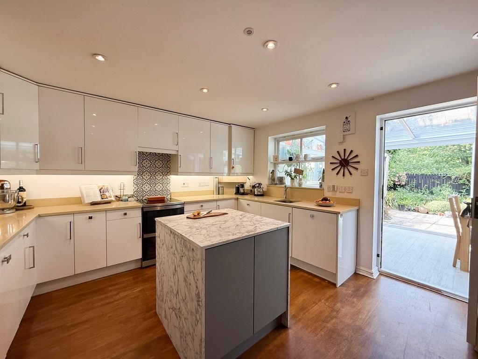
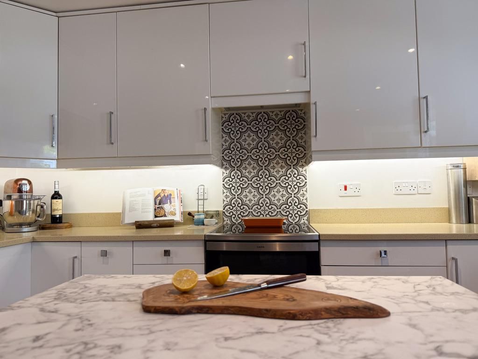
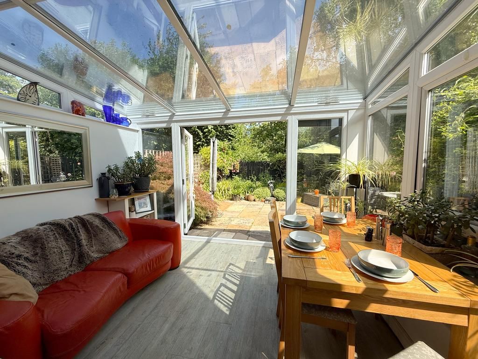
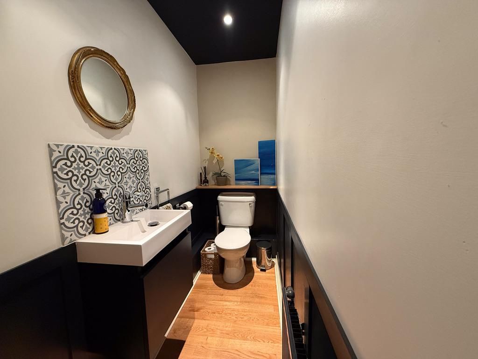
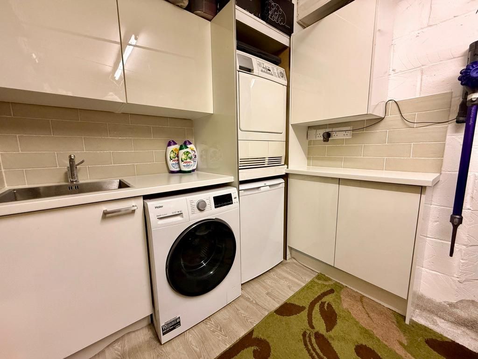
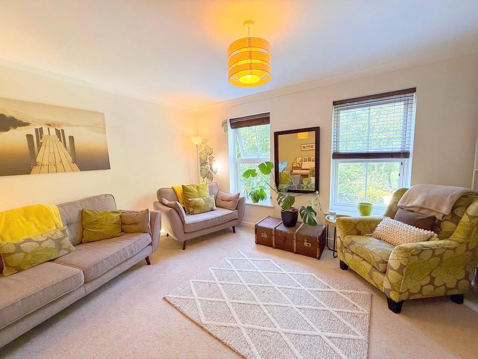
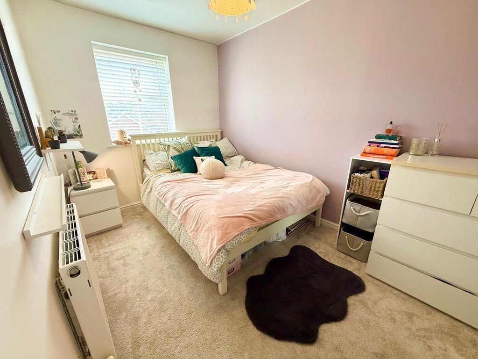
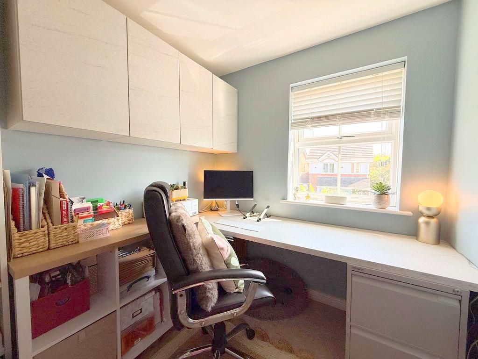
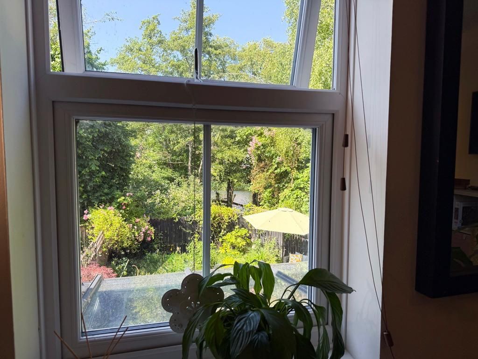

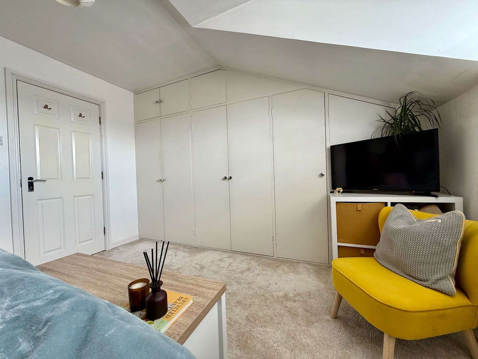
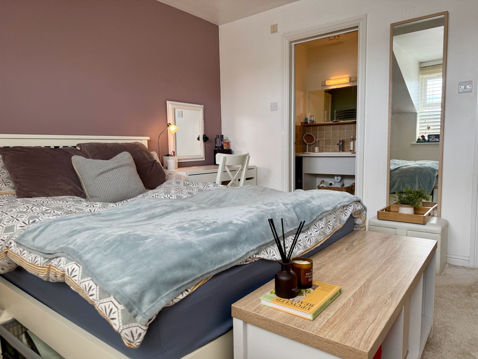
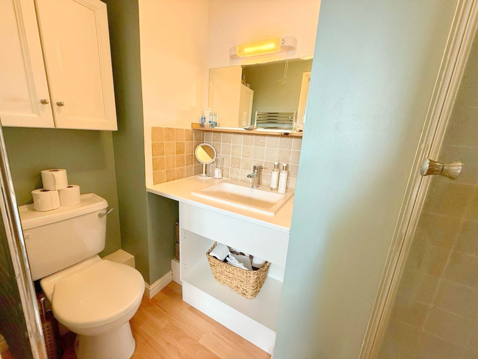


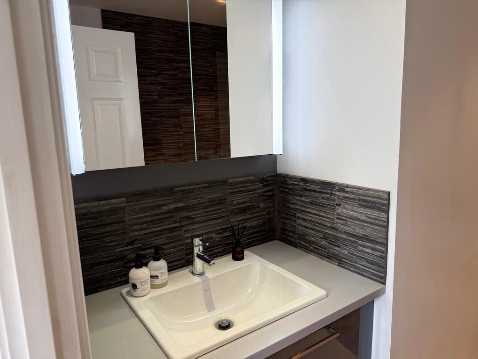
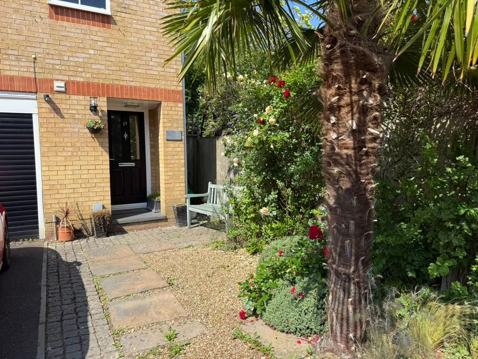
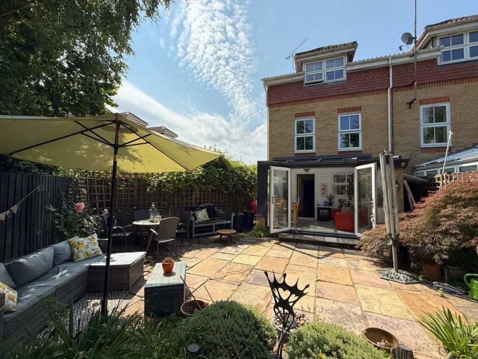
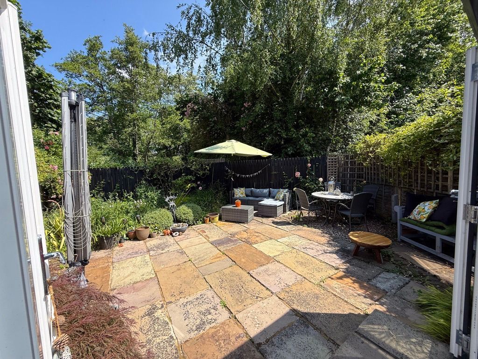
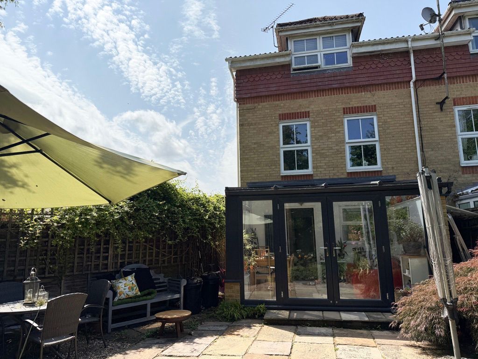
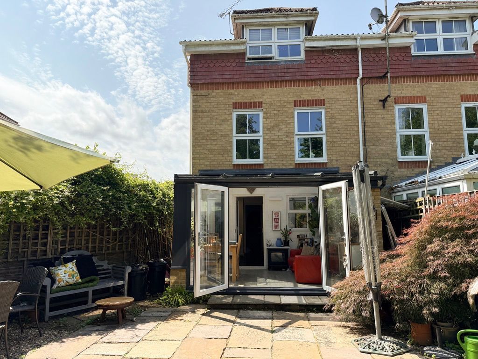
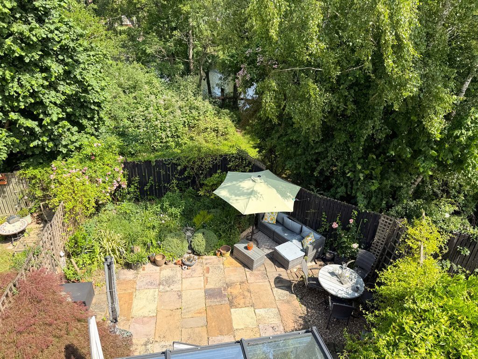
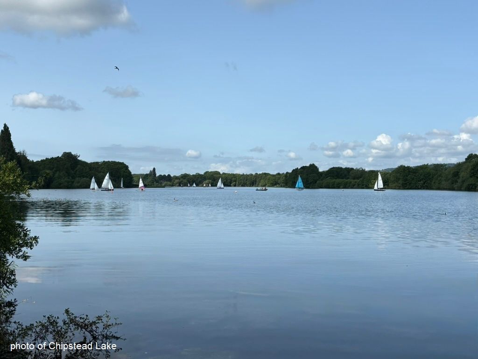
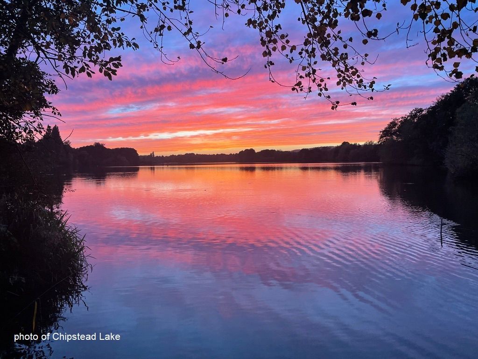
Tucked away at the end of a peaceful cul-de-sac, this beautifully presented home features a generous kitchen/breakfast room with integrated appliances and access to a bright conservatory opening onto the garden. A downstairs WC, integral garage with utility area, and excellent storage add to the practicality.
Upstairs, you'll find a light-filled L-shaped living room with river views, two bedrooms (with fitted wardrobes), and a sleek shower room. The top floor offers two further double bedrooms—one with an ensuite—and a modern family bathroom.
Outside, enjoy a landscaped rear garden ideal for entertaining, off-street parking for two cars, and direct access to river views leading to Chipstead Lake.
Council Tax Band F - £3,400.69 (2025/26).
