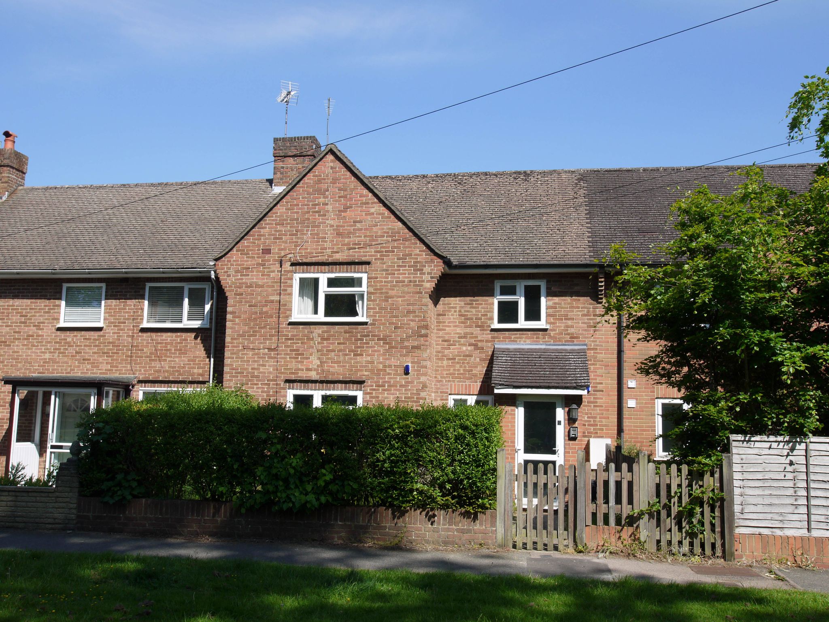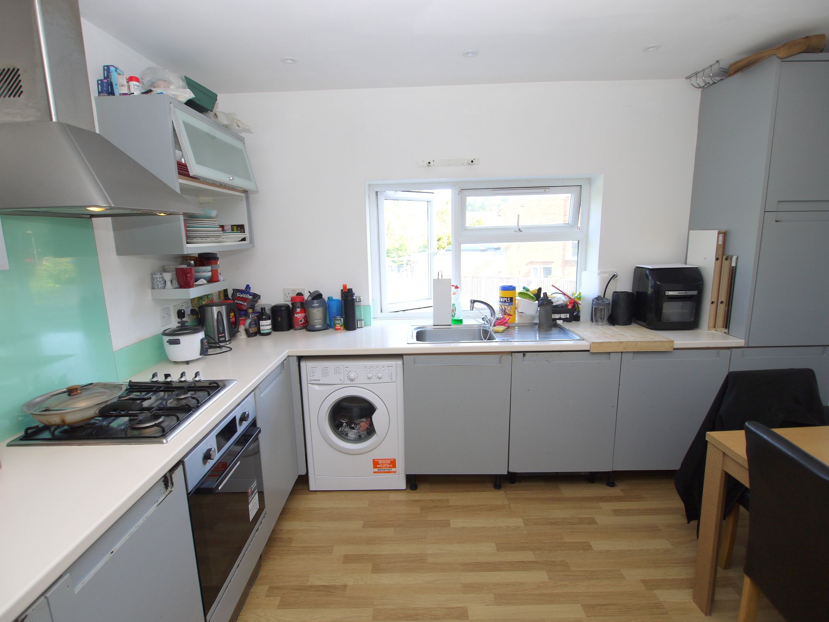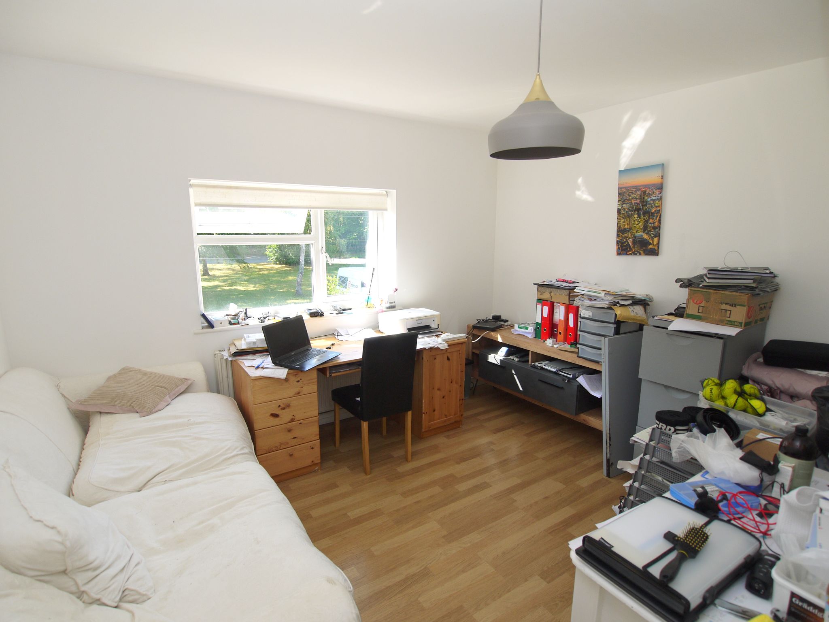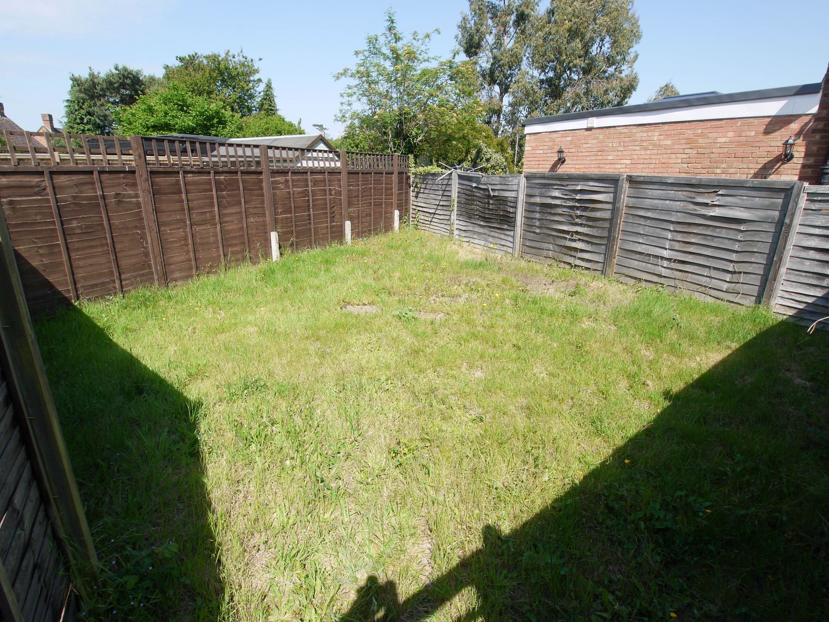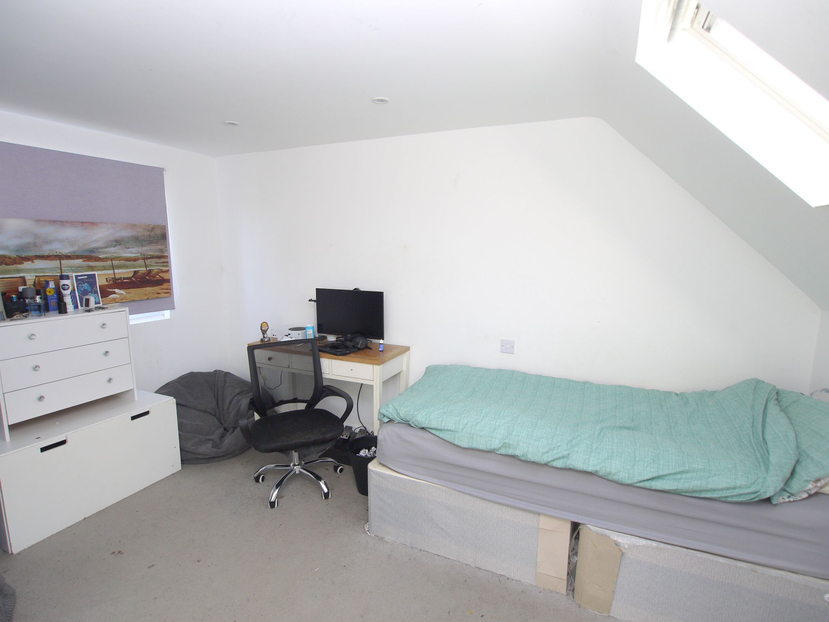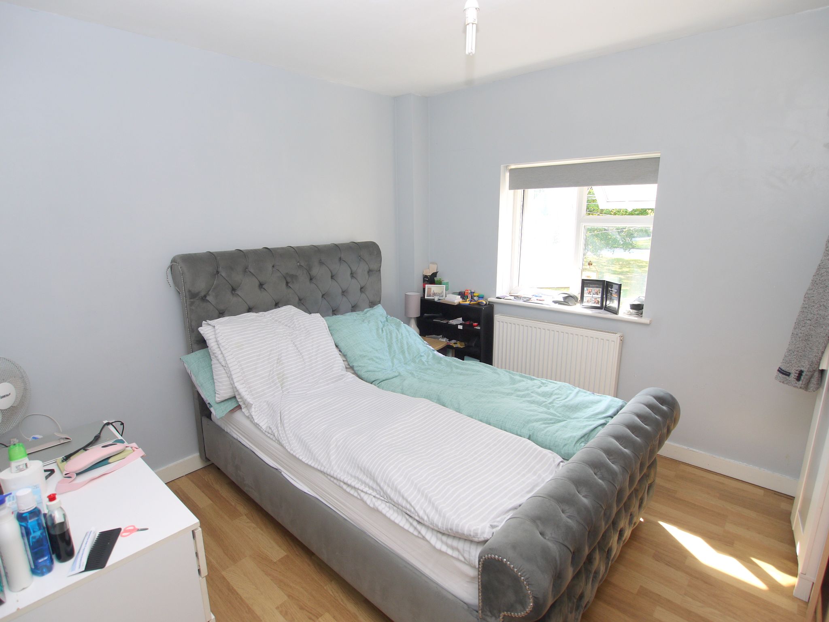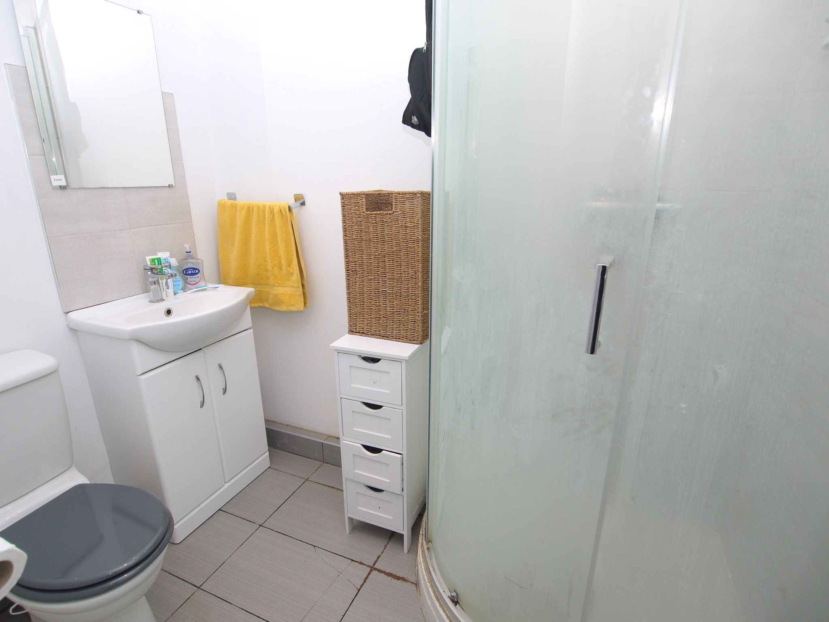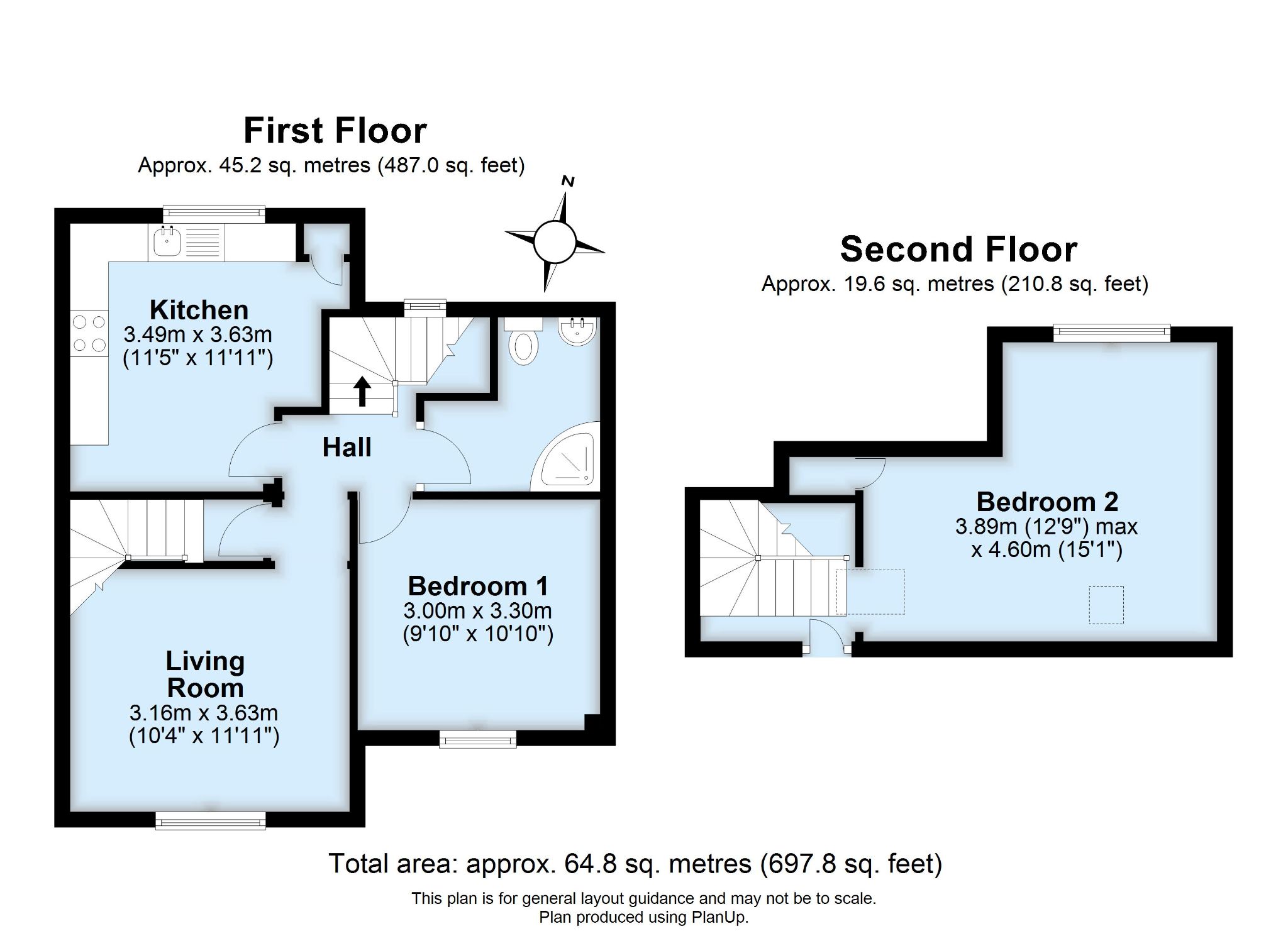Description
This spacious two bedroom first and second floor maisonette is conveniently situated for Trinity and the grammar school annexes. From the private entrance porch, with quarry tiled floor, a door leads to the entrance hall with meter cupboard, laminate flooring and stairs up to the landing. Off the landing, there are doors to the principal rooms and a staircase rising to the second floor. The kitchen/breakfast room has work surfaces with a range of cupboards and drawers beneath and wall mounted units above, incorporating a stainless steel sink with mixer tap and drainer, built in oven with four ring gas hob, stainless steel extractor hood above and glass back plate. There is an integrated dishwasher, washing machine, fridge/freezer and concealed wall mounted boiler. The living room is to the front of the property and enjoys views over the green as does the double bedroom on this floor. There is a shower room with suite comprising shower cubicle, low level WC and wash hand basin. To the second floor there is a generous bedroom with window to rear and two velux windows to front and storage cupboards over eaves.
Externally, there is a private garden which is laid to lawn and accessed from the rear of the property and a parking area to the front, which is not allocated and owned by the council.
Lease Details and Maintenance Charges:
Lease- 999 years from 2006.
Peppercorn ground rent.
Council Tax Band C - £2,187.45 (2025/26).
 Langford Rae O'Neill
Langford Rae O'Neill
 Langford Rae O'Neill
Langford Rae O'Neill
