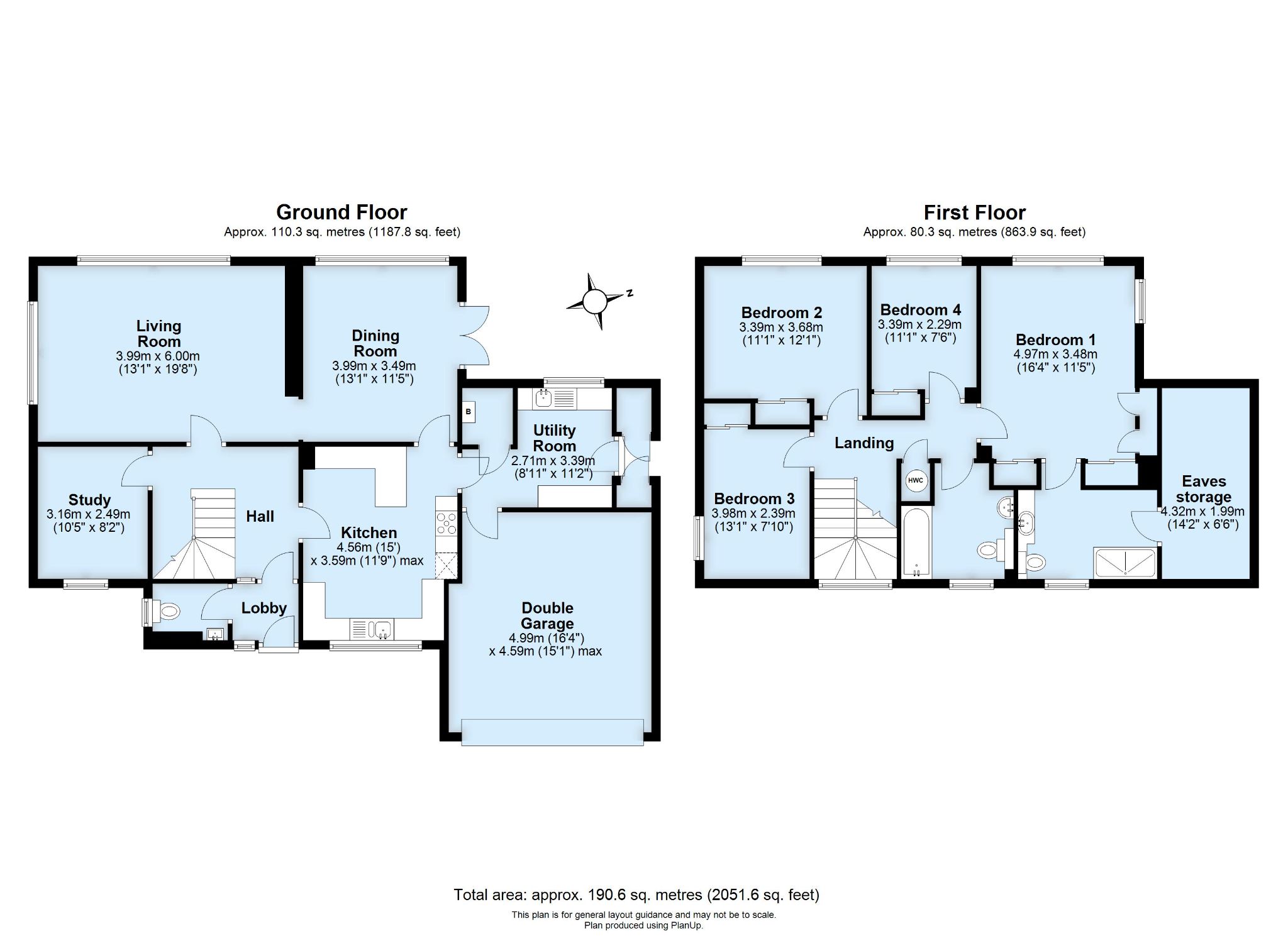 Langford Rae O'Neill
Langford Rae O'Neill
 Langford Rae O'Neill
Langford Rae O'Neill
4 bedrooms, 2 bathrooms
Property reference: SEH-1JKL15LHKVX
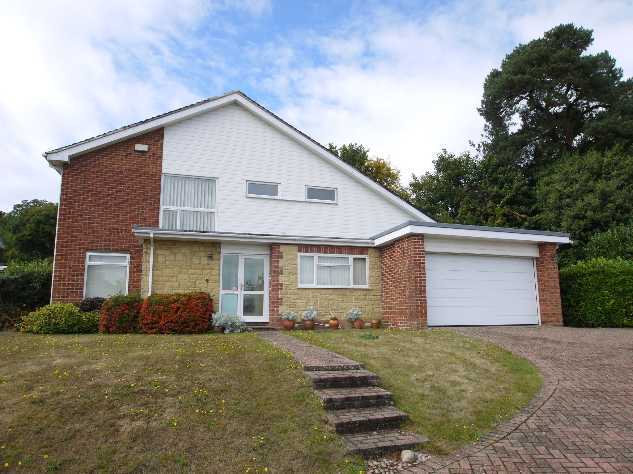
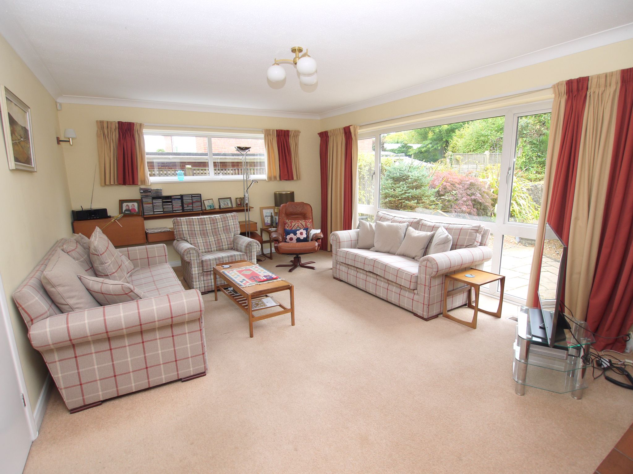
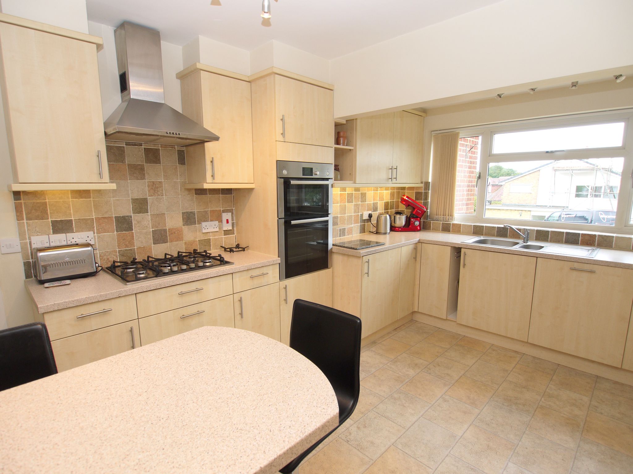
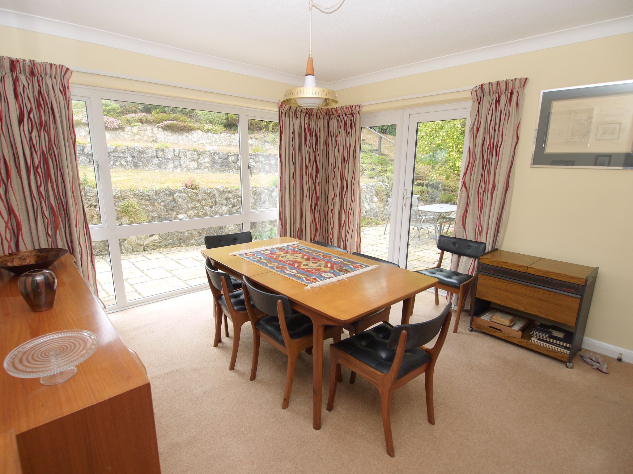
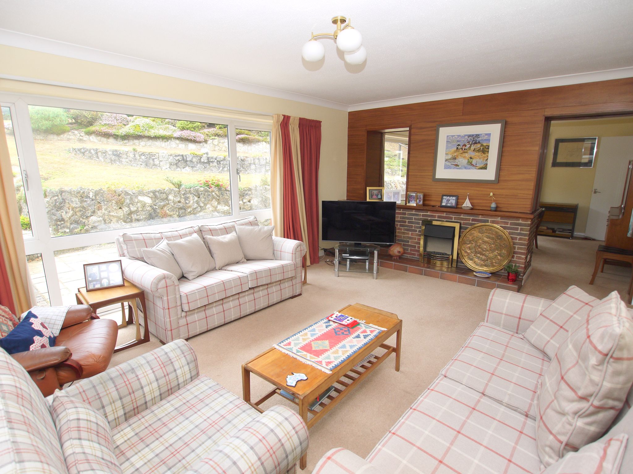
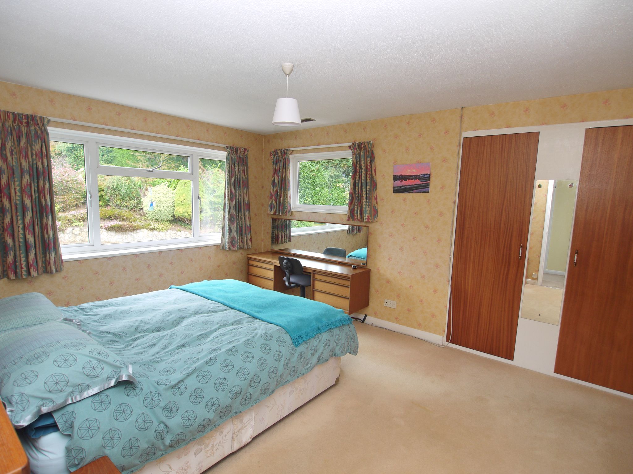
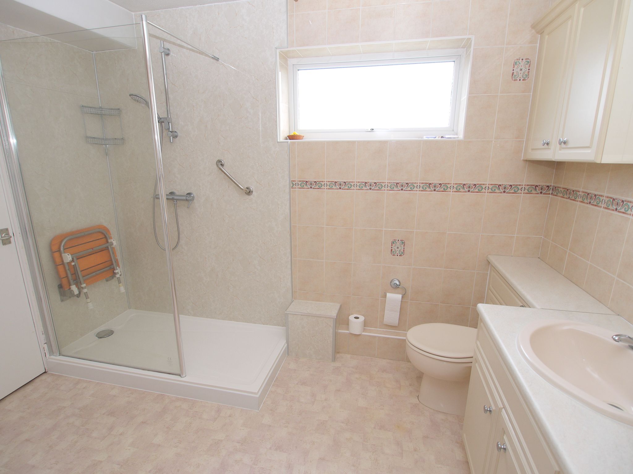
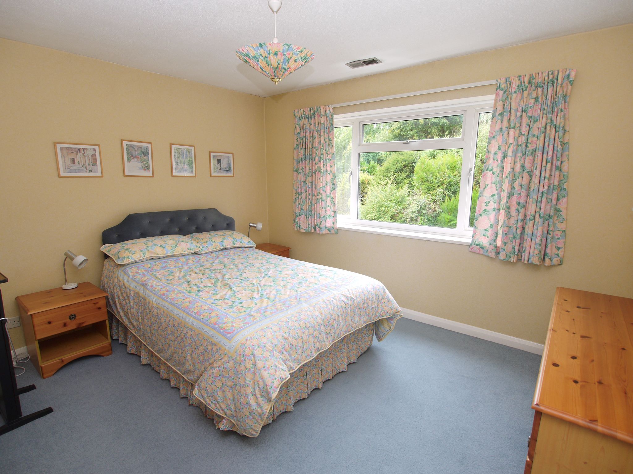
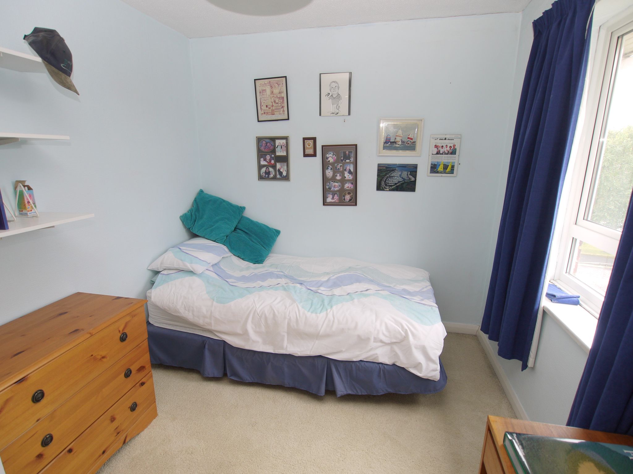
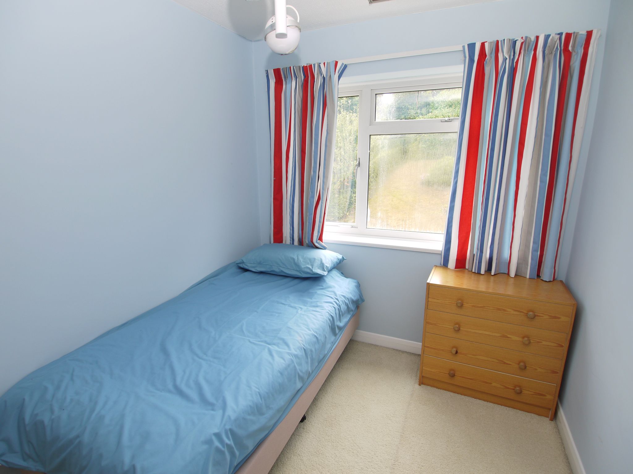
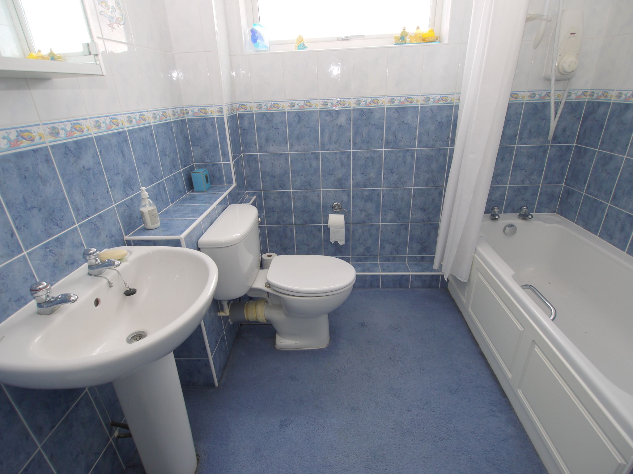
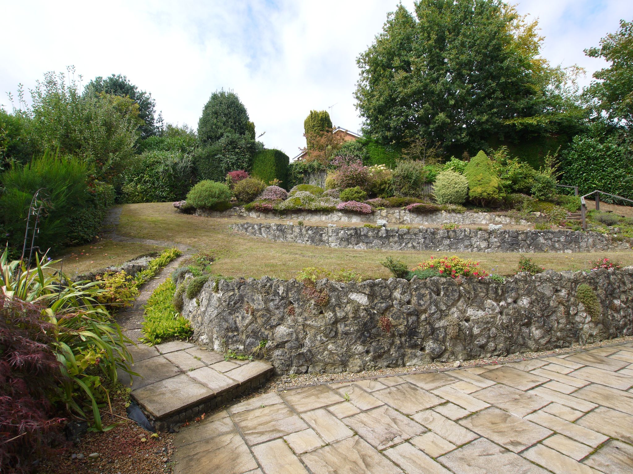
To the first floor, off the landing, there are four good sized bedrooms, all with fitted wardrobes, and the family bathroom. Bedroom one is dual aspect and has a door through to a generous sized ensuite shower room with large shower cubicle, low level WC and wash hand basin. A door from the bathroom leads into a large store room. Bedrooms two and four both overlook the rear garden whilst the third bedroom has a window to side with far reaching views. The family bathroom has a suite comprising panelled bath with shower over, low level WC and wash hand basin. Internal viewing is highly recommended to fully appreciate the accommodation that is offered to the market with the benefit of no onward chain.
Externally, the property is set back from the road with lawns and a brick block driveway providing off road parking for several vehicles and access to a double garage. Set in the centre of its plot, the gardens wrap around to either side with a patio area running adjacent to the house, ideal for al fresco entertaining. The majority of the garden is terraced with areas of lawns with flower borders stocked with shrubs and flowering plants.
Council Tax Band G - £4,101.47 (2025/26).
