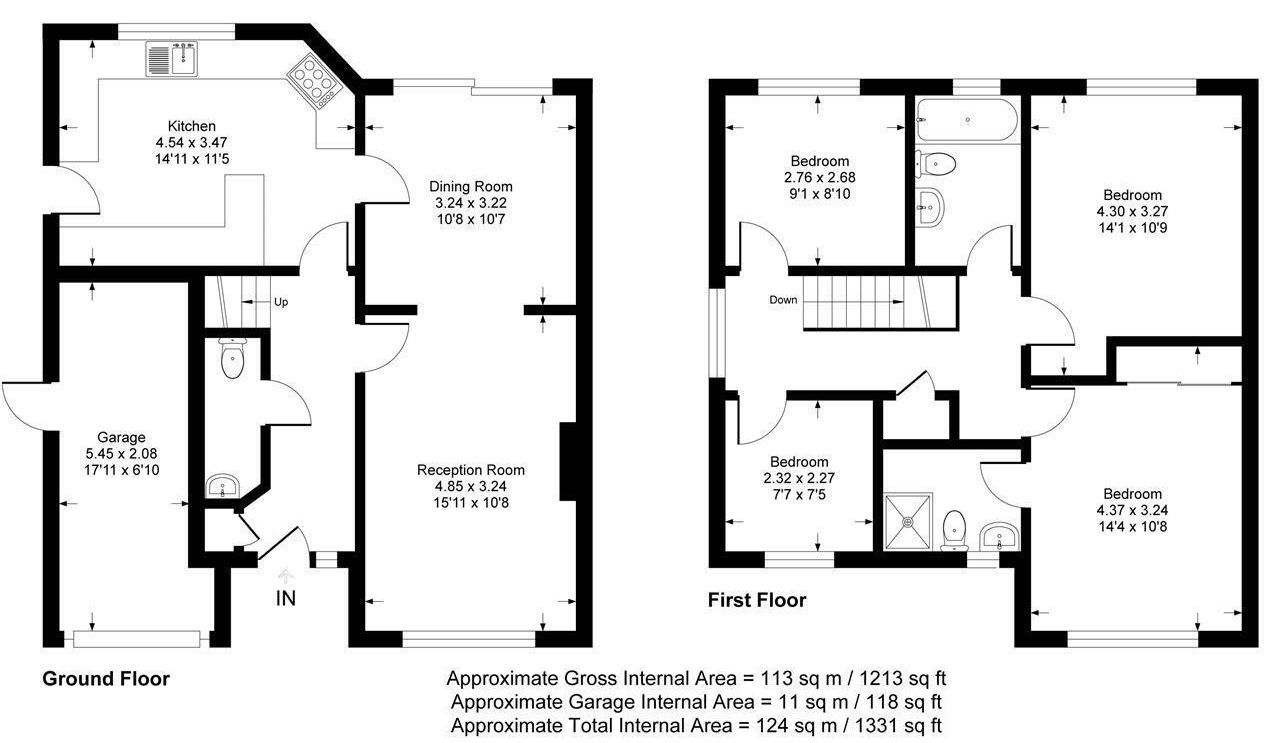 Langford Rae O'Neill
Langford Rae O'Neill
 Langford Rae O'Neill
Langford Rae O'Neill
4 bedrooms, 2 bathrooms
Property reference: SEH-1JLE15PGBB3
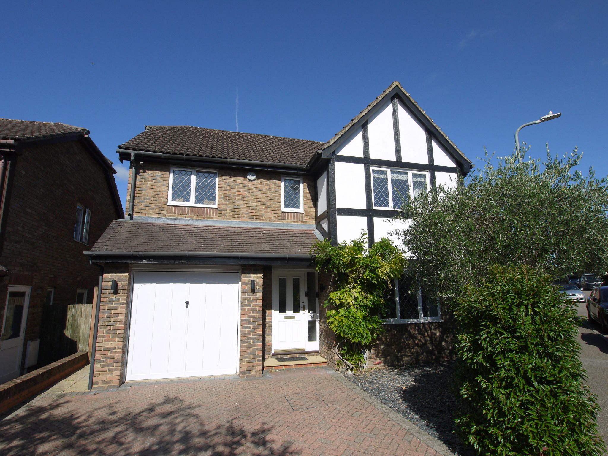
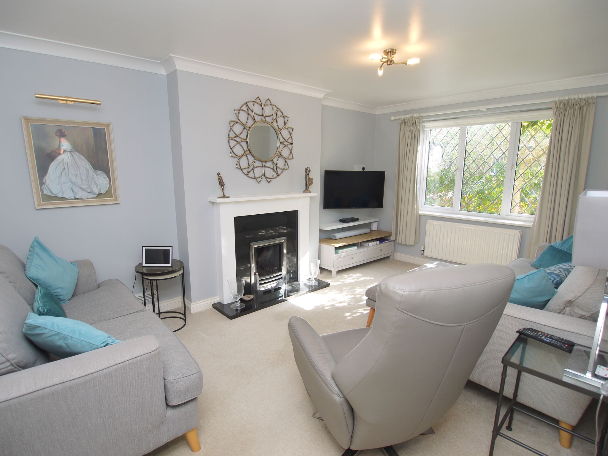
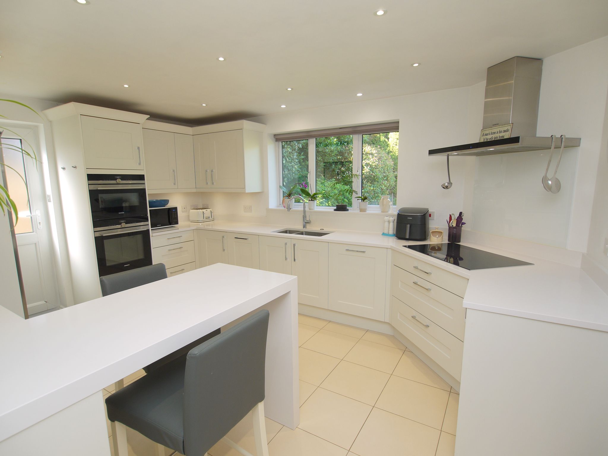
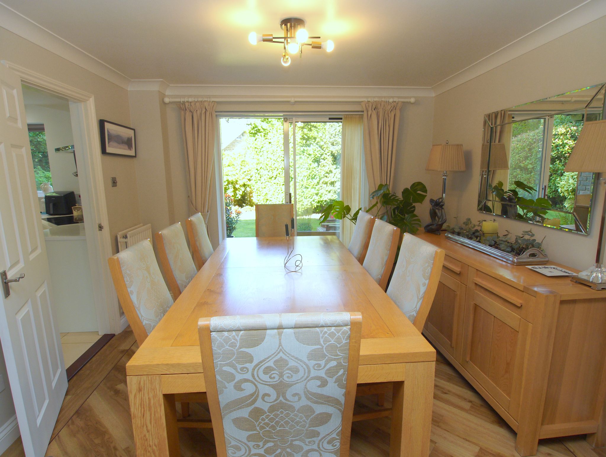
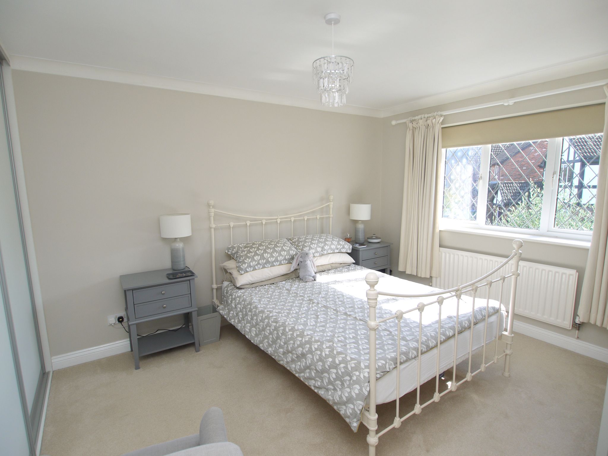
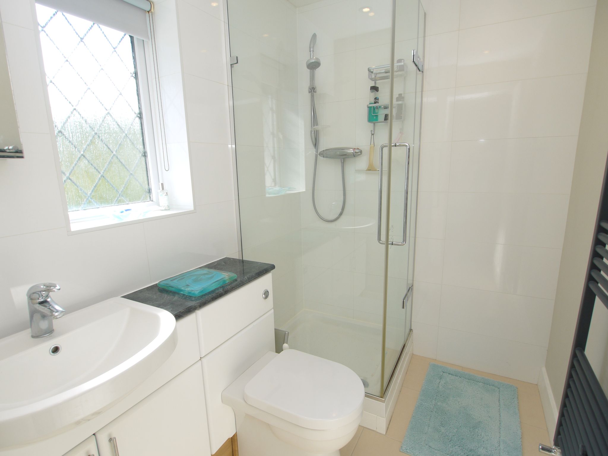
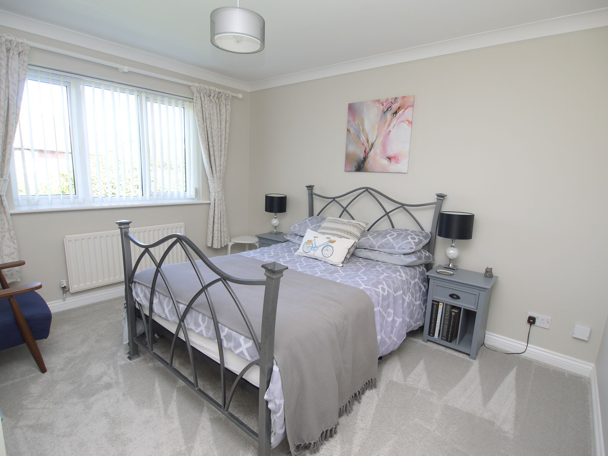
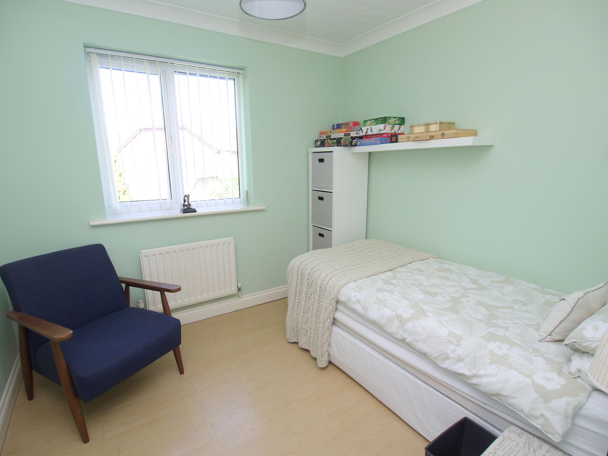
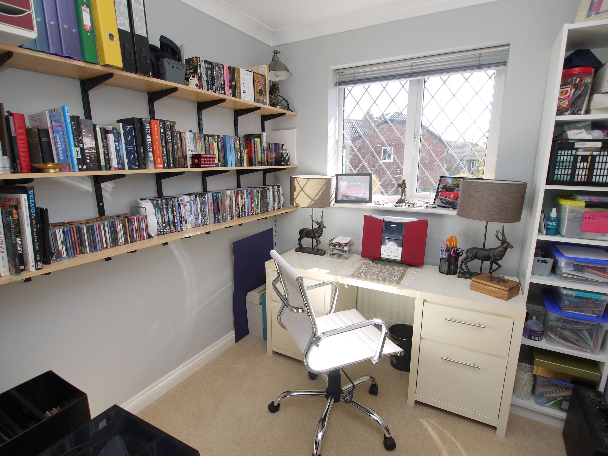
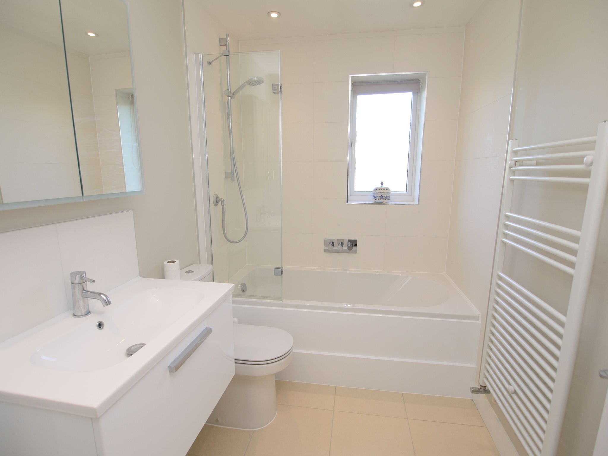
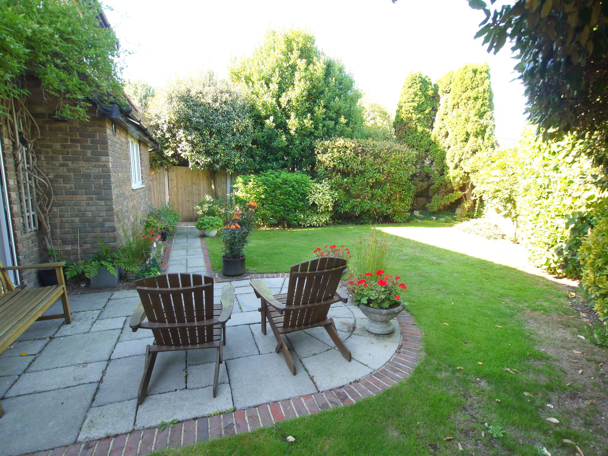
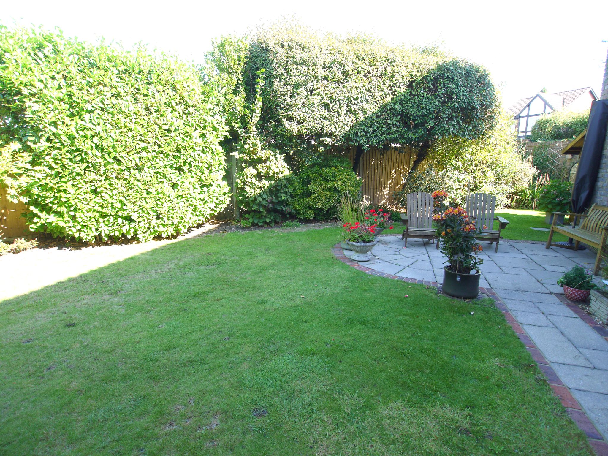
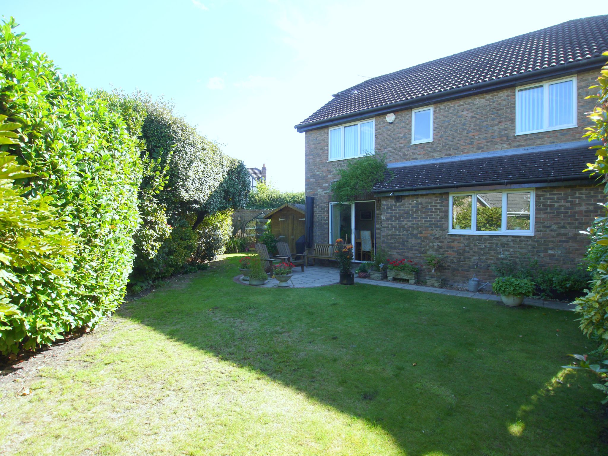
To the first floor, the landing has access to an insulated and boarded loft, airing cupboard with hot water tank and doors to four good sized bedrooms and the family bathroom. Bedroom one has a range of fitted wardrobes to one wall, an air conditioning unit and door to an ensuite shower room with suite comprising shower cubicle, low level WC and wash hand basin with vanity cupboard beneath. Bedrooms two and three are to the rear and overlook the garden whilst the fourth bedroom is to the front and is currently used as a study. The family bathroom has suite comprising panelled bath with shower over and folding glass shower screen, low level WC and wash hand basin with vanity cupboard beneath.
Externally, to the side, there is a garage with up and over door, courtesy door through to the garden, wall mounted boiler and space and plumbing for washing machine and tumble dryer. The rear garden forms an attractive feature of the property and has areas of lawn and flower beds stocked with shrubs and flowering plants. There is a greenhouse, large shed/workshop and patio area running adjacent to the property. To the front, there is a driveway providing off road parking for two cars and access to the garage and entrance door.
Council Tax Band F - £3,480.77 (2025/26).
