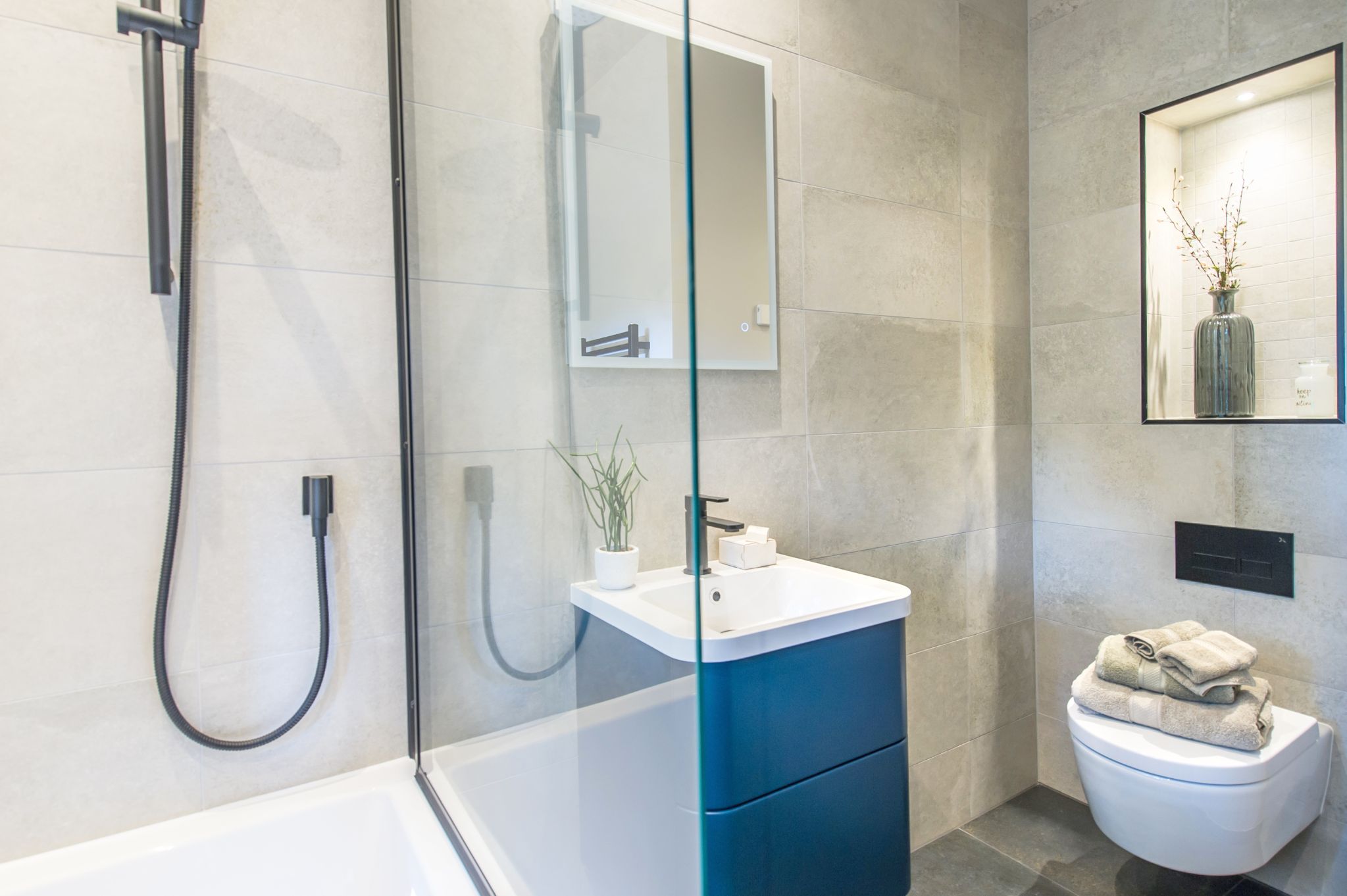 Langford Rae O'Neill
Langford Rae O'Neill
 Langford Rae O'Neill
Langford Rae O'Neill
3 bedrooms, 3 bathrooms
Property reference: SEH-G031163ZLY













The ground floor comprises of a gym/cinema room, shower room, utility and study/third bedroom; whilst to the first floor, the open plan living accommodates a stunning Chamber Furniture bespoke kitchen/breakfast area with central island and seating area. There are integrated appliances including oven, hob, dishwasher, fridge freezer and wine cooler. Bi-fold doors lead out to the secluded rear patio and landscaped garden. There is a dedicated dining area and spacious living room which also features a private balcony.
The second floor offers a large principal bedroom suite with en-suite shower room plus an additional bedroom with an en-suite and bespoke built in wardrobes. The bath and shower rooms feature statement Villeroy & Boch sanitaryware with designer matt black fittings to the family bathroom and brushed brass to the shower room. The bathrooms are fitted with heated designer towel rails and designer mirrors. The property has gas fired hot water and central heating system with thermostat controls, underfloor heating to all floors. There is recessed LED and feature lighting throughout and primary BT points and pre-wired multi-media points. There is quality ceramic tiling to wet areas and carpeting to all other rooms.
Externally to the rear there is an attractive courtyard with raised flowerbeds and to the front, there are two allocated parking spaces. The property is set back from the road behind an exclusive gated entrance.
