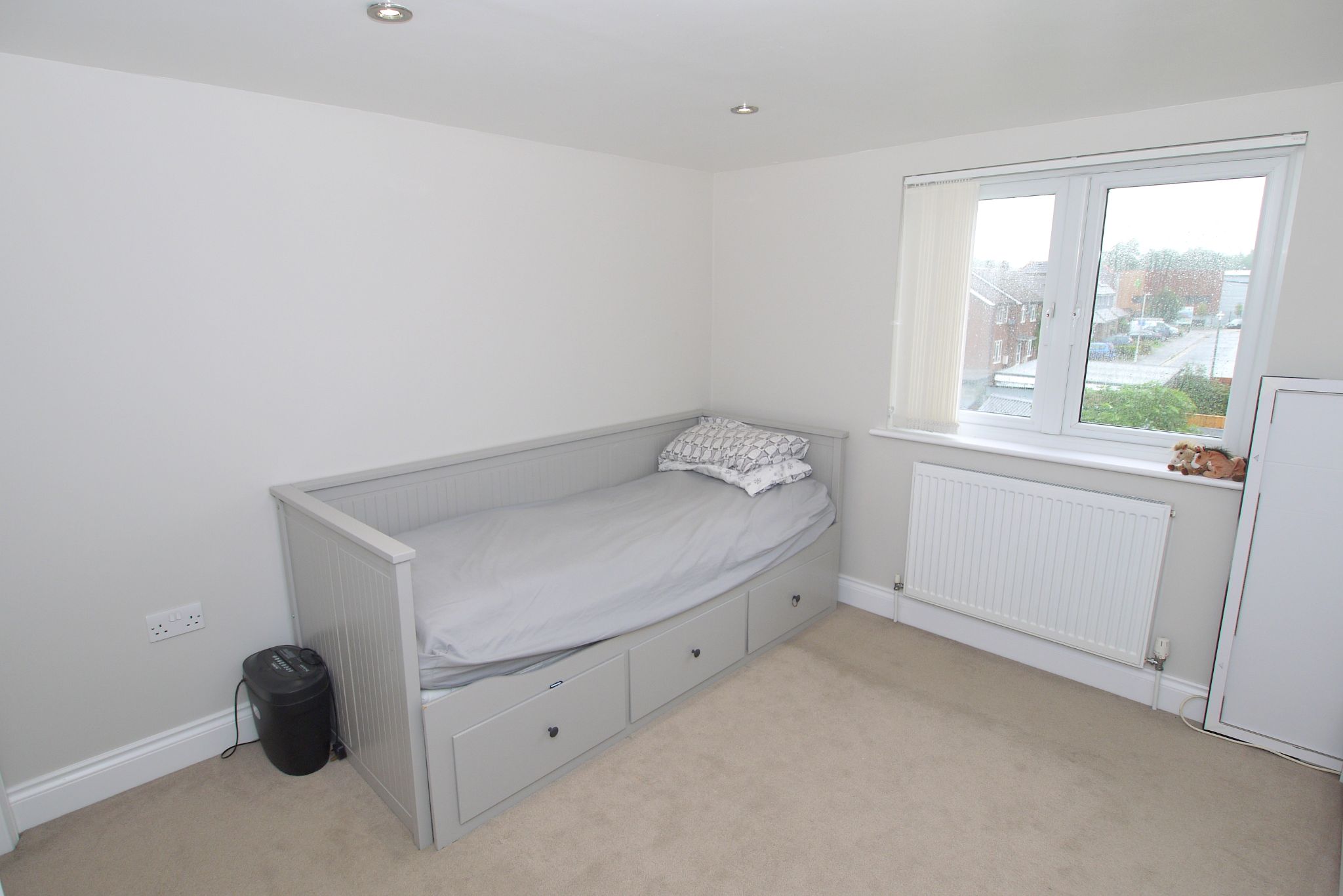 Langford Rae O'Neill
Langford Rae O'Neill
 Langford Rae O'Neill
Langford Rae O'Neill
3 bedrooms, 2 bathrooms
Property reference: SEH-G051167T14











To the first floor, off the landing there is a staircase rising to the second floor and two bedrooms; the bedroom to the front has a walk-in wardrobe. The family bathroom has suite comprising panelled bath with wall mounted shower above and glass shower screen, low level wc with concealed cistern and wash hand basin with vanity unit beneath. On the second floor the landing has a shelf and eaves storage cupboard and leads to the master bedroom which has en-suite with shower cubicle, low level wc and wash hand basin with vanity unit beneath.
To the outside is a generous size garden with paved area running adjacent to the rear of the house, and the majority of the garden laid to lawn with hard standing to the rear with large storage shed. A side gate leads to a covered walkway providing access to the front of the house. The property is set back from the road and is fenced with gate leading to paved area and entrance door. Internal viewing is highly recommended to fully appreciate the accommodation on offer.
