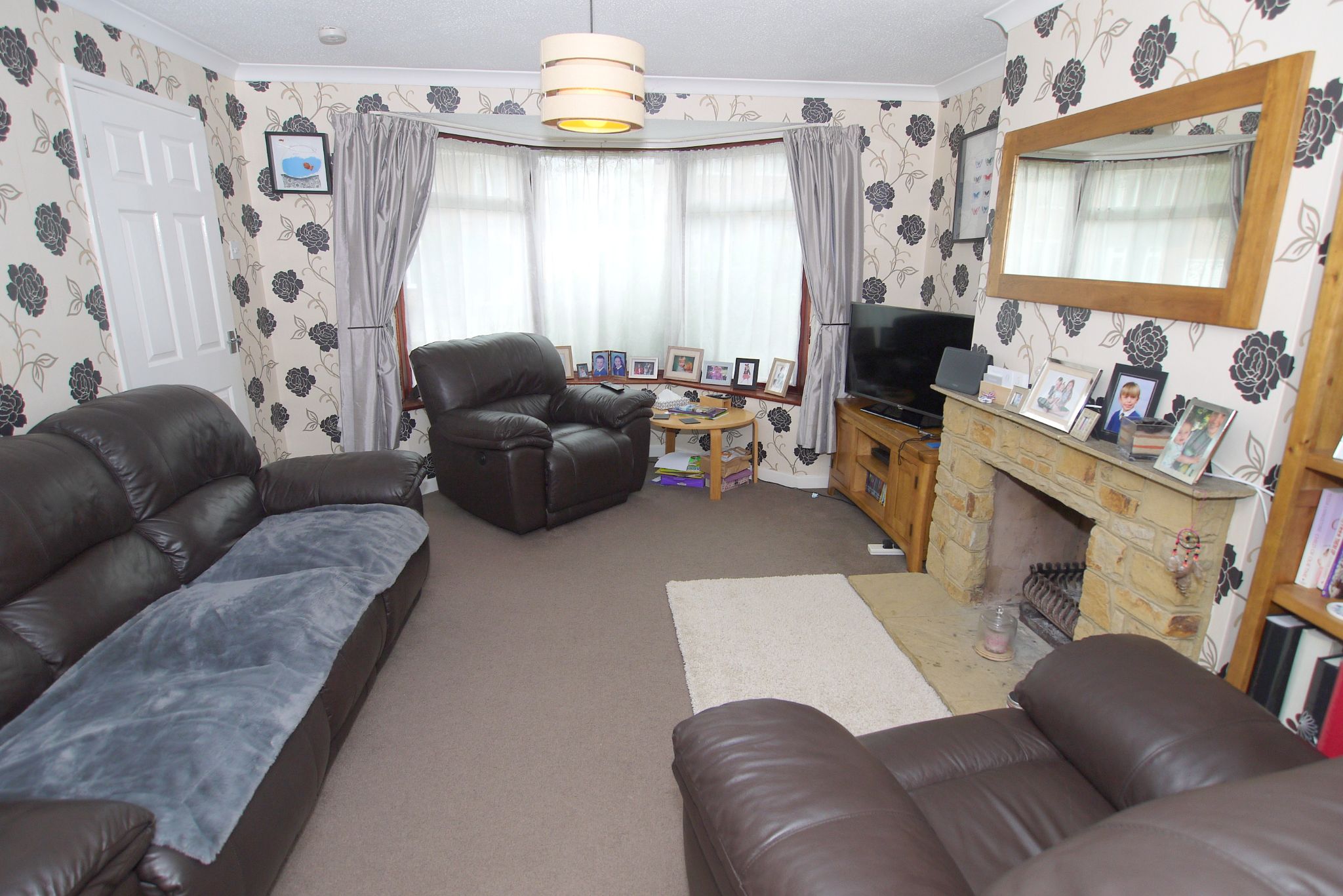 Langford Rae O'Neill
Langford Rae O'Neill
 Langford Rae O'Neill
Langford Rae O'Neill
3 bedrooms, 2 bathrooms
Property reference: SEH-G1W118UJDM










To the first floor, the landing has access to loft and doors leading to three good size bedrooms; bedrooms one and two are both doubles, whilst the third bedroom is a large single. The family bathroom has suite comprising shower bath with curved glass shower screen and shower over, pedestal wash hand basin and airing cupboard. There is a separate wc with window to side which completes the accommodation.
Externally, to the side there is a detached garage with up and over door with courtesy door to the side and a large garden which is divided into two sections of lawn with flowerbeds stocked with a variety of shrubs and plants. The rear section has garden shed and summerhouse. To the front there is a driveway providing off road parking and the property is set back from the road by an area of lawn and flowerbeds. Internal viewing is highly recommended to fully appreciate the accommodation on offer.
