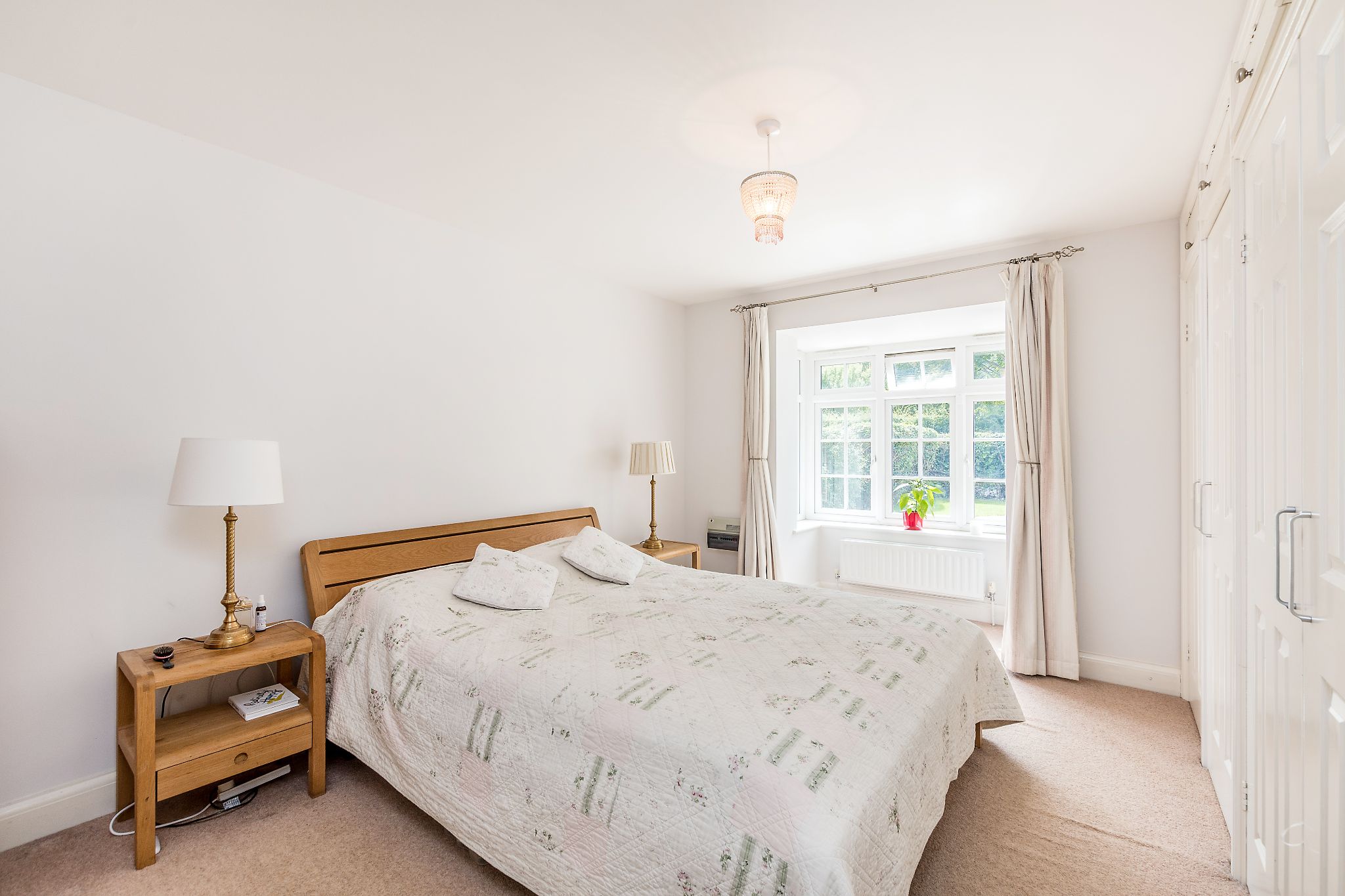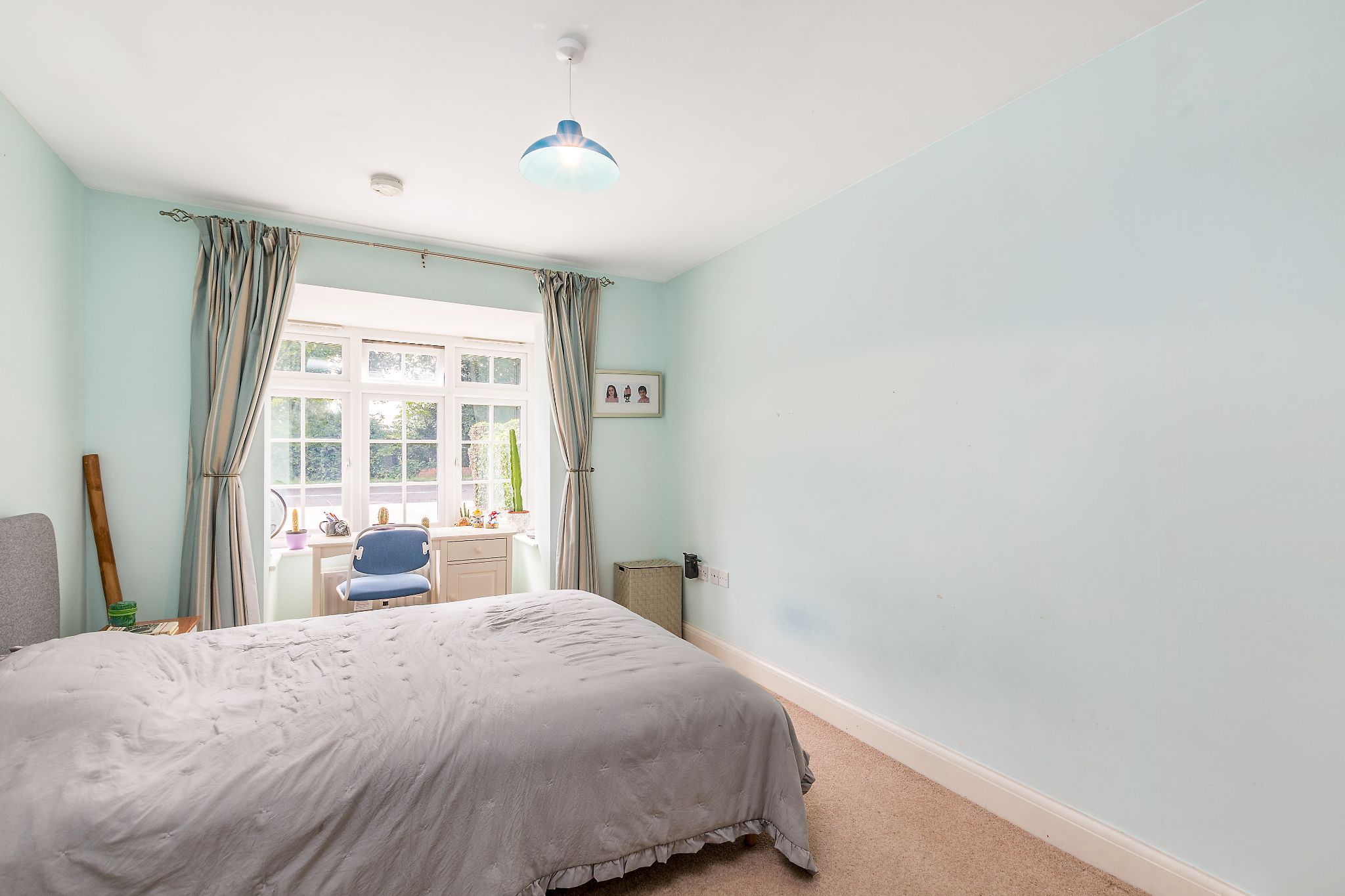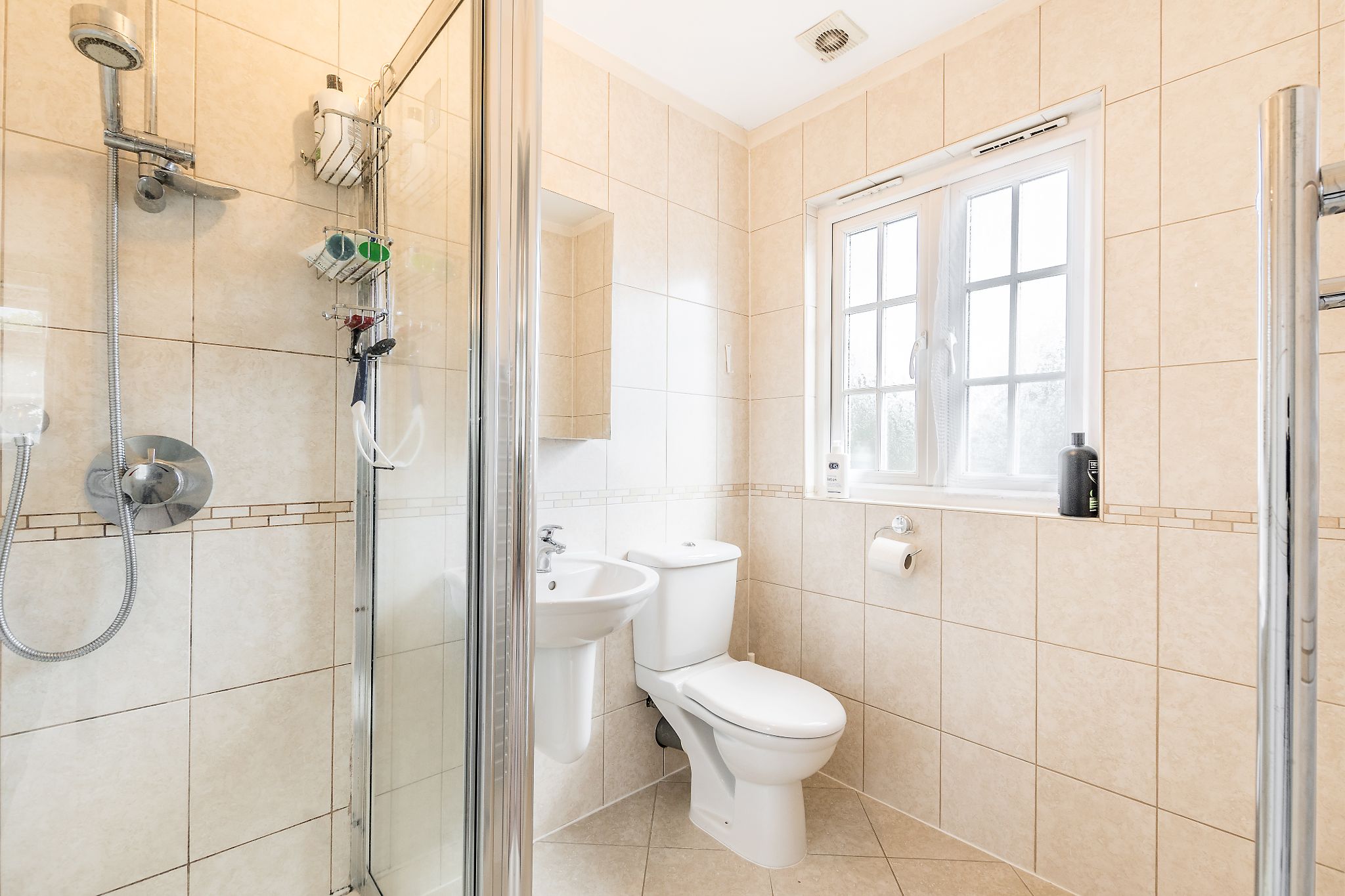 Langford Rae O'Neill
Langford Rae O'Neill
 Langford Rae O'Neill
Langford Rae O'Neill
3 bedrooms, 2 bathrooms
Property reference: SEH-G5912HGUJF














Externally the property has a generously sized rear garden mainly laid to lawn with borders and hedging and a patio area ideal for seating and entertaining. There are three timber sheds. There is an extensive paved driveway to the front providing parking for several cars and a gated side access.
Planning permission has been granted for two pitched roof dormers and a roof light to flank elevations, with first floor window alternation to the front elevation, which would provide space for an additional bedroom to the first floor. This property must be viewed to appreciate the accommodation on offer.
