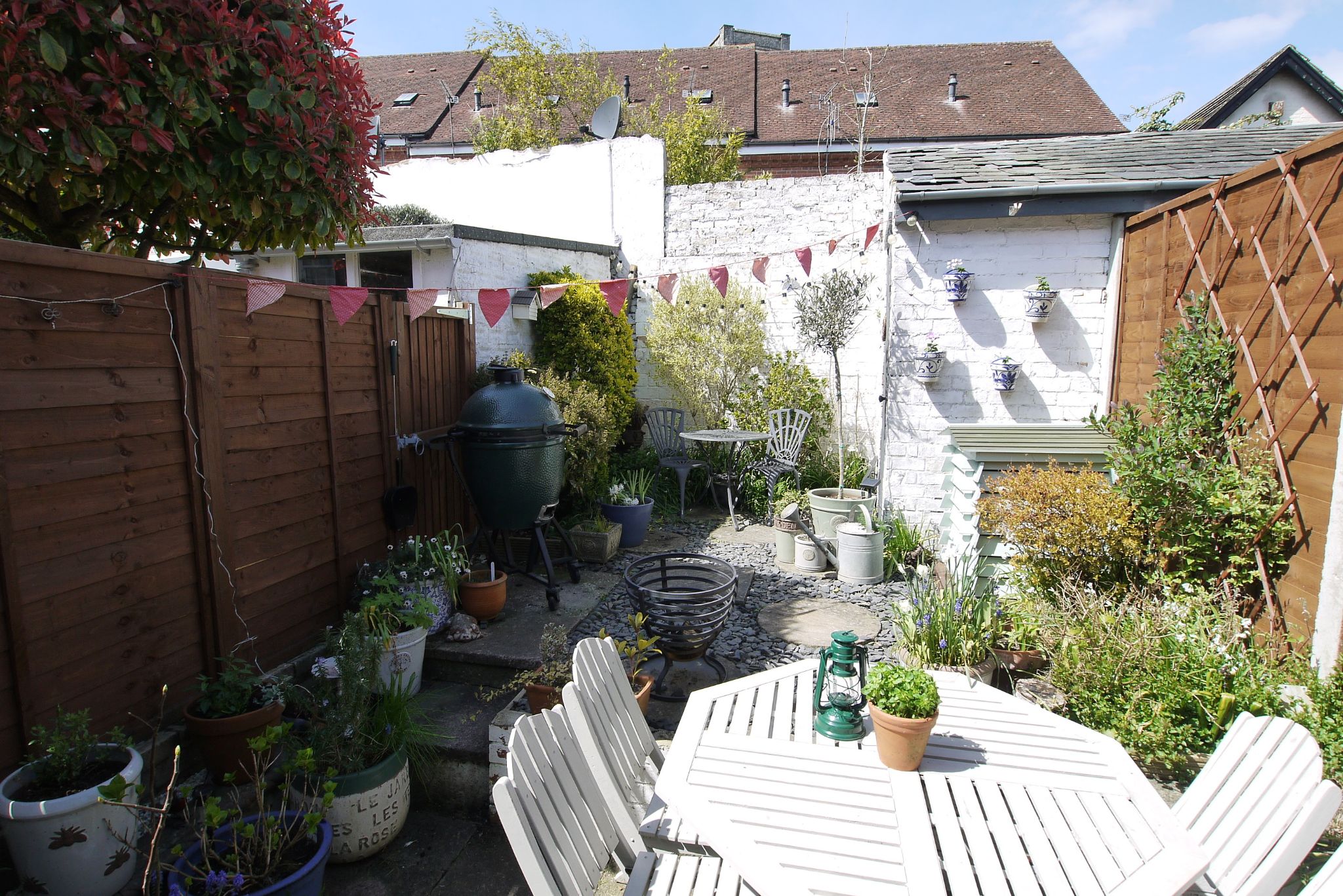 Langford Rae O'Neill
Langford Rae O'Neill
 Langford Rae O'Neill
Langford Rae O'Neill
1 bedroom, 1 bathroom
Property reference: SEH-G7B12NZZ8A







To the first floor, on the landing, there is a wall mounted boiler, access to the loft and doors leading to the bedroom and bathroom. The bedroom is a good-sized double with window to the front. The bathroom has suite comprising panelled bath with shower over with rainforest shower head and glass shower screen, low level WC and wash hand basin with vanity cupboard beneath. There is also an airing cupboard with slatted shelving housing insulated hot water tank.
Externally, to the front, the property is set back from the road by a walled courtyard. To the rear there is a delightful courtyard measuring approximately 21’ x 12’ with a patio area running adjacent to the rear of the property and a raised slate chip and paved area with borders stocked with shrubs and flowering plants. There is a brick outhouse used for storage and a right of way across the neighbouring property to the side passageway. Internal viewing is highly recommended to fully appreciate the accommodation on offer.
11'4" (3.45m) x 11'1" (3.38m)
Multi-paned entrance door to front, double glazed multi-paned bay window to front, wood effect flooring, radiator, cupboard housing meters, open through to:
11'3" (3.43m) into recess x 9'2" (2.79m)
Double glazed window to rear, open staircase rising to first floor. Roll top work surfaces incorporating a stainless steel sink with mixer tap and drainer, range of cupboards and drawers beneath and wall mounted units above with under unit lighting, built-in double oven, built-in five ring gas hob with stainless steel extractor hood above, space for fridge/freezer, space and plumbing for washing machine, part wood effect, part tiled flooring, localised ceramic wall tiling, inset down lighters to ceiling.
Part obscure glazed door to side leading to garden, door to:
11'6" (3.51m) x 7'10" (2.39m)
Dual aspect room, with secondary glazed window to side and double glazed sliding doors to rear leading to garden, radiator, wood effect flooring.
Wall mounted boiler and display recess in stairwell, access to loft, doors to:
11'4" (3.45m) x 11'1" (3.38m)
Double glazed multi-paned window to front, lever latch door, radiator, two full height fitted double wardrobes to one wall.
Obscure double glazed window to rear, original level latch door, suite comprising of panelled bath with shower over, glass shower screen, low level w.c, wash hand basin with vanity unit beneath, airing cupboard with slatted shelving, housing insulated hot water tank, tiled floor, localised ceramic wall tiling with contrast tile at dado rail height, chrome ladder style heated towel rail, inset down lighters to ceiling.
The property is set back from the road by a walled courtyard garden.
A delightful rear courtyard garden measuring approximately 21ft x 12ft with patio area running adjacent to the rear of the property and raised slate chip and paved area with borders stocked with shrubs and flowering plants, BRICK OUTHOUSE used for storage, right of way across next door to side passageway.
This character mid terrace cottage is situated in a popular location convenient for local shops at Holly Bush Lane. Sevenoaks town centre with its wide range of shopping, social and eductional facilities and mainline station with its fast and frequent services to Charing Cross and Cannon Street are both within walking distance. Junction 5 of the M25 is available at the Bessels Green Interchange just to the West of Sevenoaks, giving access to the motorway network, major airports, Bluewater shopping complex and Ebbsfleet international station.
