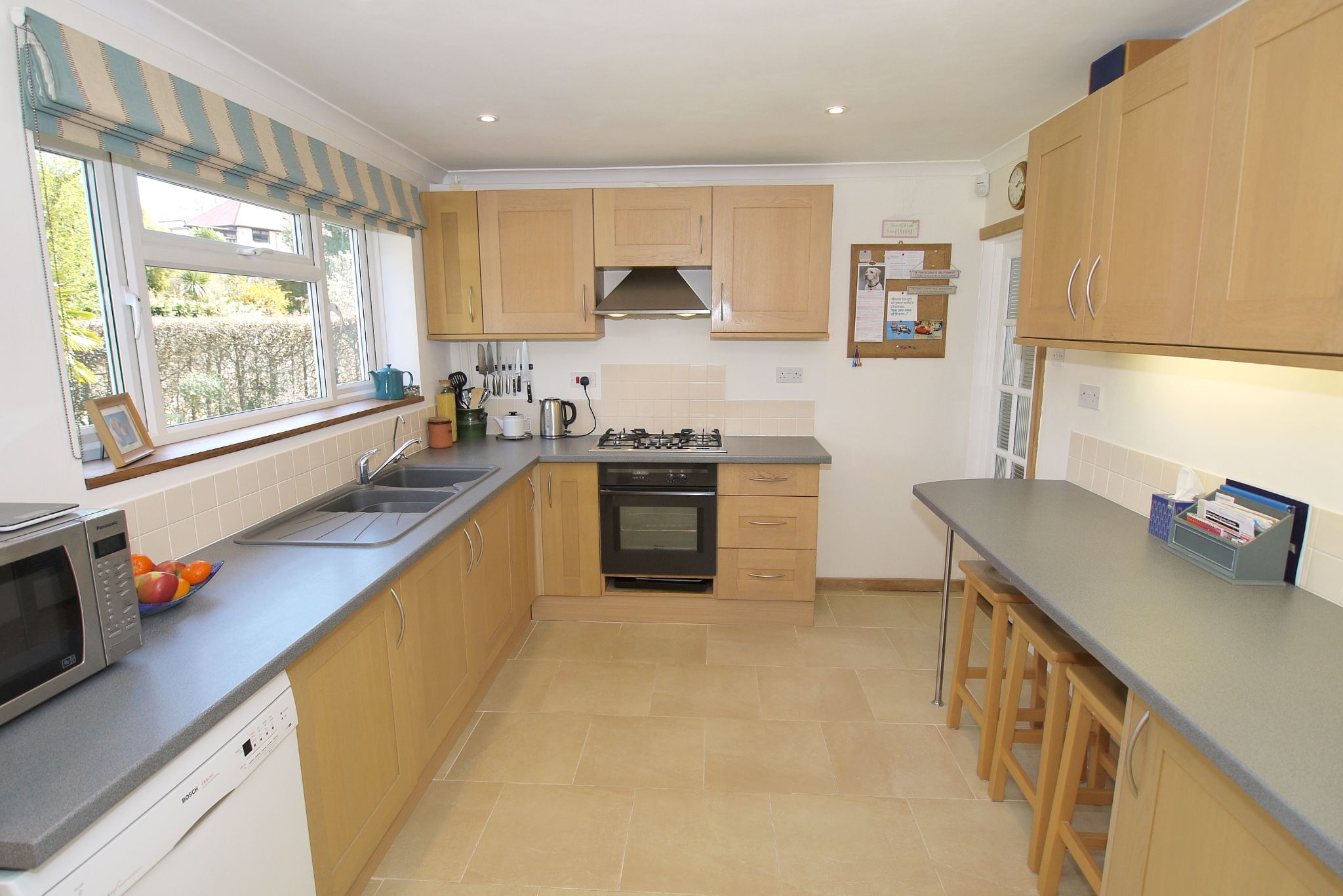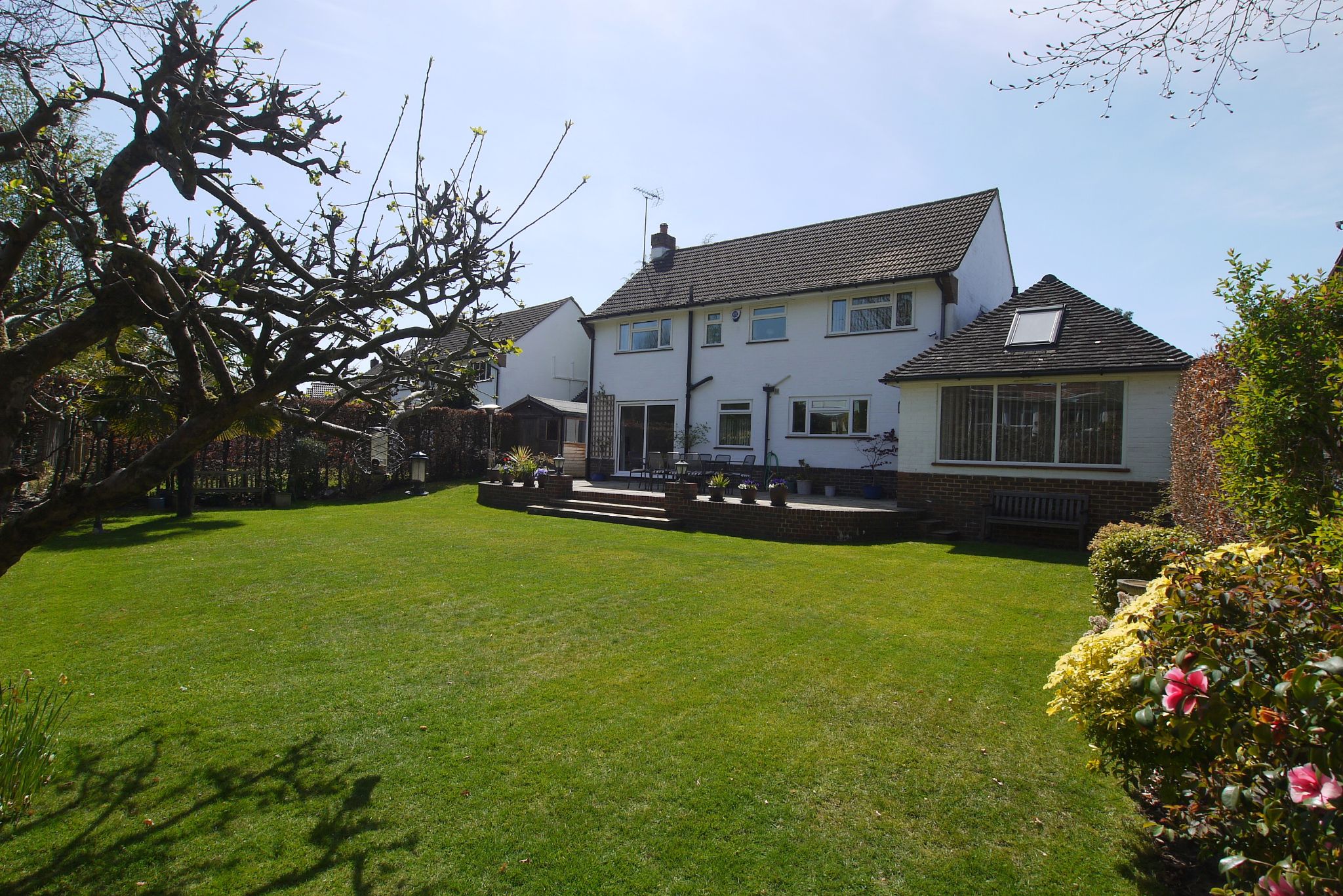 Langford Rae O'Neill
Langford Rae O'Neill
 Langford Rae O'Neill
Langford Rae O'Neill
4 bedrooms, 1 bathroom
Property reference: SEH-G7S12MR9F5












To the first floor the landing has an airing cupboard, access to the loft and doors leading to four good-sized bedrooms; three of which have a range of built-in wardrobes and the principal bedroom has potential for an en-suite. The family bathroom has a suite comprising panelled bath, separate shower cubicle, low level WC and wash hand basin with vanity drawers beneath.
Externally, there is an integral garage with electrically operated up-and-over door, loft storage space, two velux windows and utility area to the rear with work surfaces with cupboards above and space for washing machine, fridge and freezer below. To the front, the property is set back from the road via a brick block driveway providing ample off-road parking and an area of lawn with flower beds stocked with shrubs and flowering plants. The rear garden has a patio area running adjacent to the rear of the house, which is ideal for al fresco entertaining and steps down to the majority of the garden which is laid to lawn with flower beds and mature beech hedging. To the side of the property there is a timber workshop and access gate to the front.
