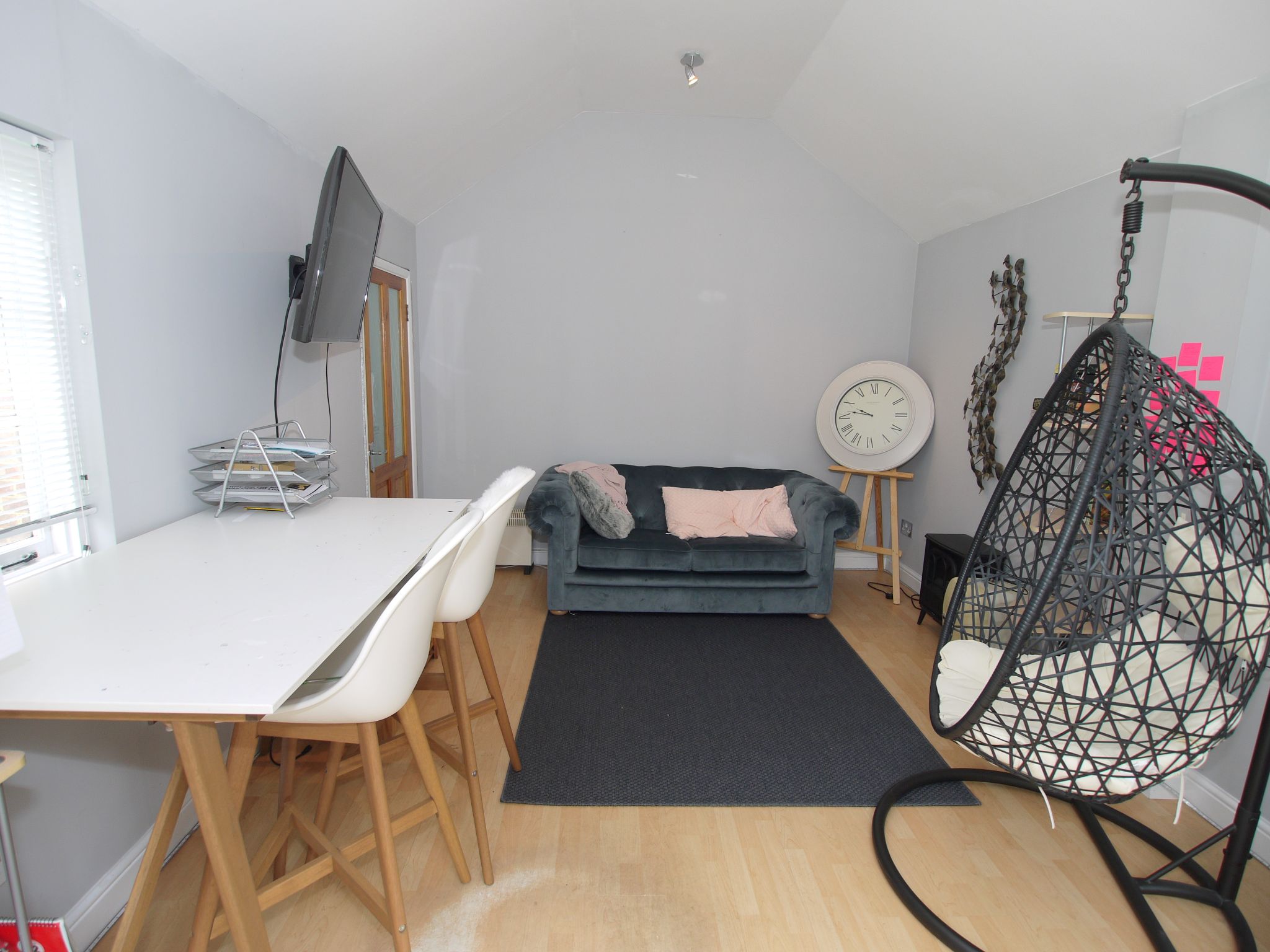 Langford Rae O'Neill
Langford Rae O'Neill
 Langford Rae O'Neill
Langford Rae O'Neill
4 bedrooms, 1 bathroom
Property reference: SEH-G8X12P9D04























To the first floor, the landing has a picture window to front with gallery/study area, access to loft and doors to the bedrooms. The principal bedroom is dual aspect enjoying views over the garden and has fitted wardrobes, dressing table and storage cupboards. Bedrooms 2 and 3 are good-sized doubles with bedroom 3 having a door to the gallery. Bedroom 4 is a single and overlooks the front. The family bathroom has suite comprising panelled bath with overhead shower, low level WC and pedestal wash hand basin.
Externally, the property is approached through Listed ornamental cast iron gates which lead to a courtyard providing off-road parking, a pathway to the garden and entrance door to the detached annexe. This annexe comprises a studio with vaulted ceiling and door leading through to a separate office with fitted desk unit. There is also a garden store. The well-established south facing gardens are largely laid to lawn, punctuated with pathways around flower borders stocked with shrubs, a patio area and additional sun terrace, all of which is screened by mature hedging. Internal viewing is highly recommended to fully appreciate the character of this beautifully presented Listed home.
