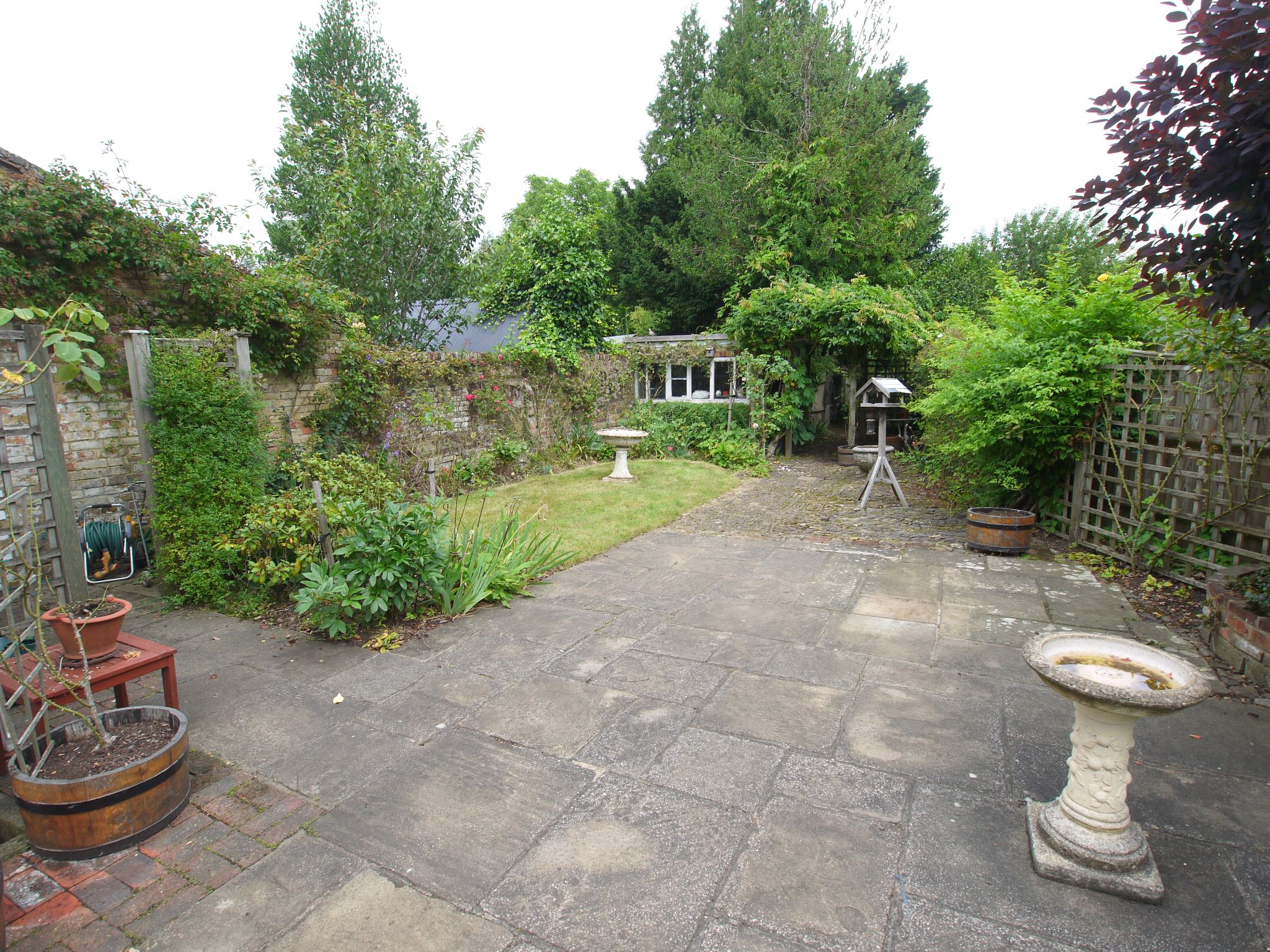 Langford Rae O'Neill
Langford Rae O'Neill
 Langford Rae O'Neill
Langford Rae O'Neill
3 bedrooms, 1 bathroom
Property reference: SEH-GAN12T3WDD












To the first floor, a staircase rises to the second floor and there are a range of storage cupboards, bookshelves and doors leading to the principal bedrooms. Bedroom one has an attractive feature fireplace and a range of fitted wardrobes. The second bedroom is to the rear and is dual aspect and, once again, has an attractive fireplace. The bathroom has multipaned sash window to side, fireplace and suite comprising original Victorian roll top bath, wash hand basin and WC. To the second floor there is an office/snug which opens through to the third bedroom which has a built in storage cupboard.
Outside, there is a stable block with planning permission to convert into a self contained annexe, which currently consists of a stable with cobbled floor, hay loft above and tack room. Between the stable block and the house there are double gates providing access to a cobbled driveway for off road parking and leading to a courtyard area with paved flagstones, lawned area and flower beds, gardeners WC and brick built potting shed. A gravel path stocked with herbaceous borders leads down to the majority of the garden which is walled to two sides with flower borders, a variety of fruit trees and is mainly laid to lawn with separate vegetable patch. Internal viewing is highly recommended as there is no onward chain.
