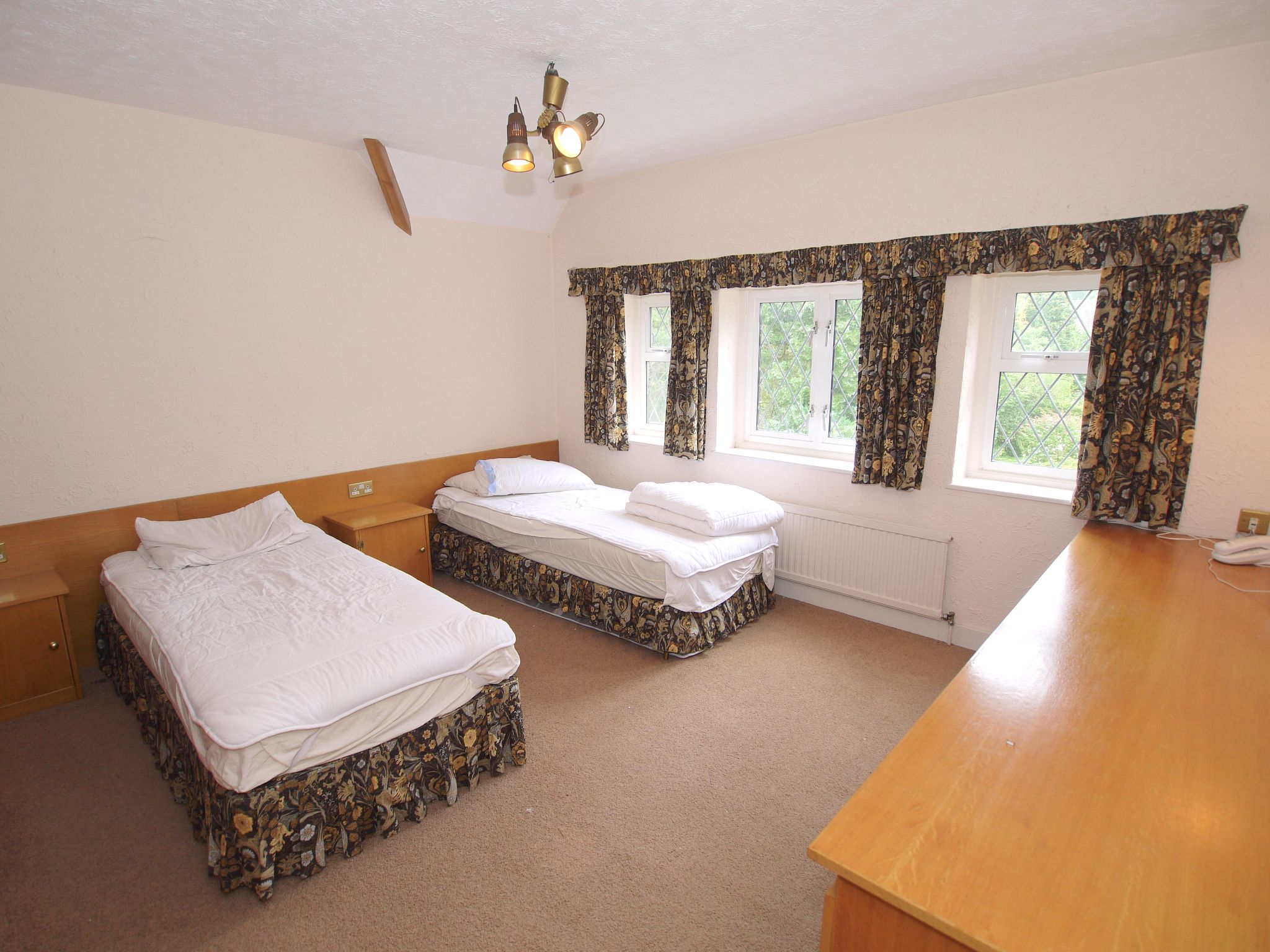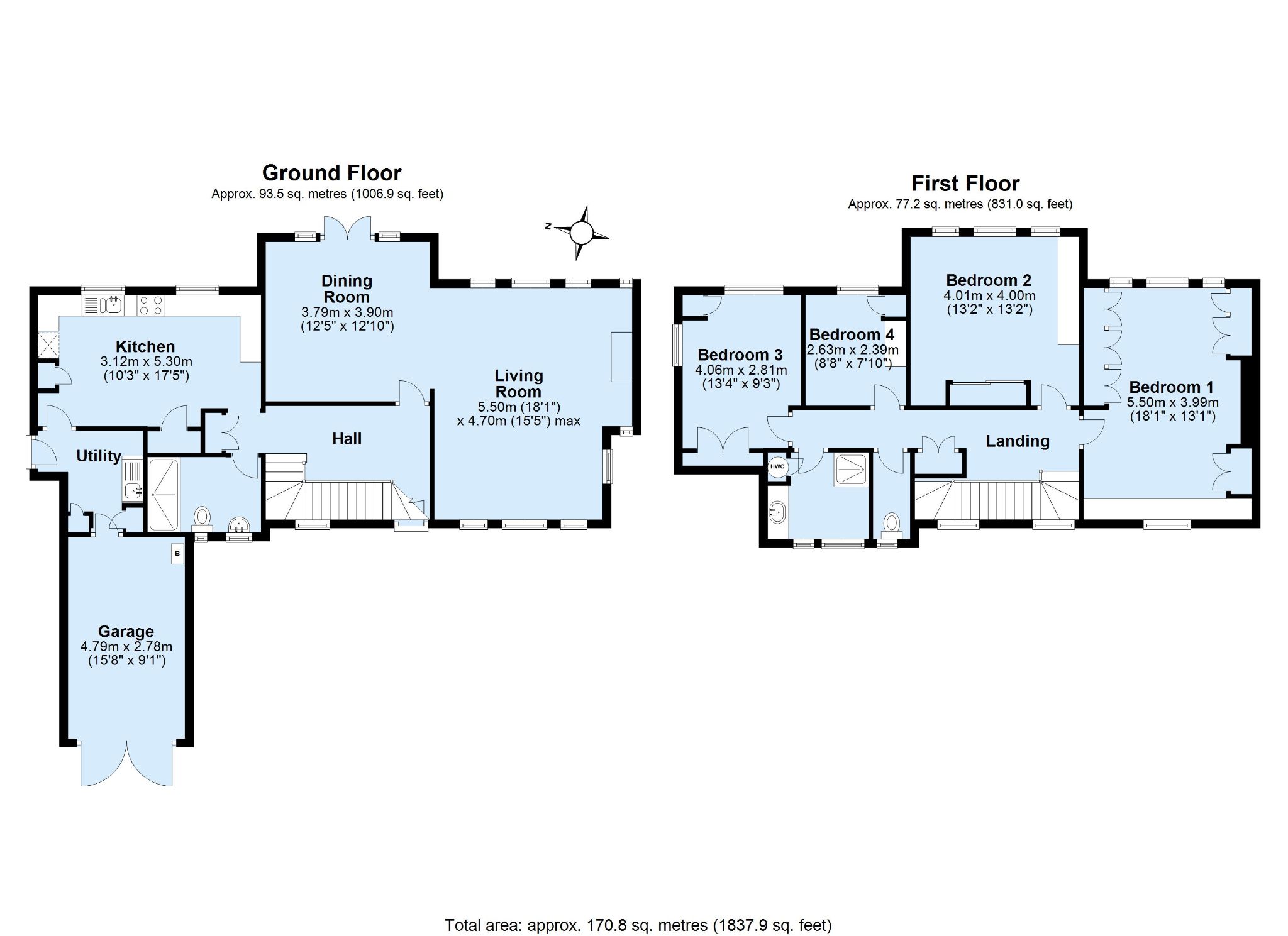 Langford Rae O'Neill
Langford Rae O'Neill
 Langford Rae O'Neill
Langford Rae O'Neill
4 bedrooms, 2 bathrooms
Property reference: SEH-GAU12TGW6G















To the first floor there is a part galleried landing with access to loft and storage cupboard and doors leading to the bedrooms. The principal bedroom is double aspect with a range of fitted wardrobes, dressing table and drawers whilst bedroom two overlooks the rear garden and again has a range of fitted wardrobes, dressing table and drawers. Bedrooms three and four are both good sized singles, both with fitted cupboards and drawers. There is a shower room with suite comprising shower cubicle, wash hand basin with vanity cupboard beneath and airing cupboard and separate WC.
Externally, there is a garage with double wooden doors to front, wall mounted boiler and courtesy door through to utility room. The rear garden forms an attractive feature of the property with patio area running adjacent to the rear of the house. The majority of the garden is laid to lawn with flower beds stocked with shrubs and flowering plants, garden shed and mature trees. To the front, the property is set back from the road and approached via a gravelled driveway, which gives access to the garage. A path leads to the entrance door and there is lawns and flower beds. Internal viewing is highly recommended as the property is offered to the market with no onward chain.
