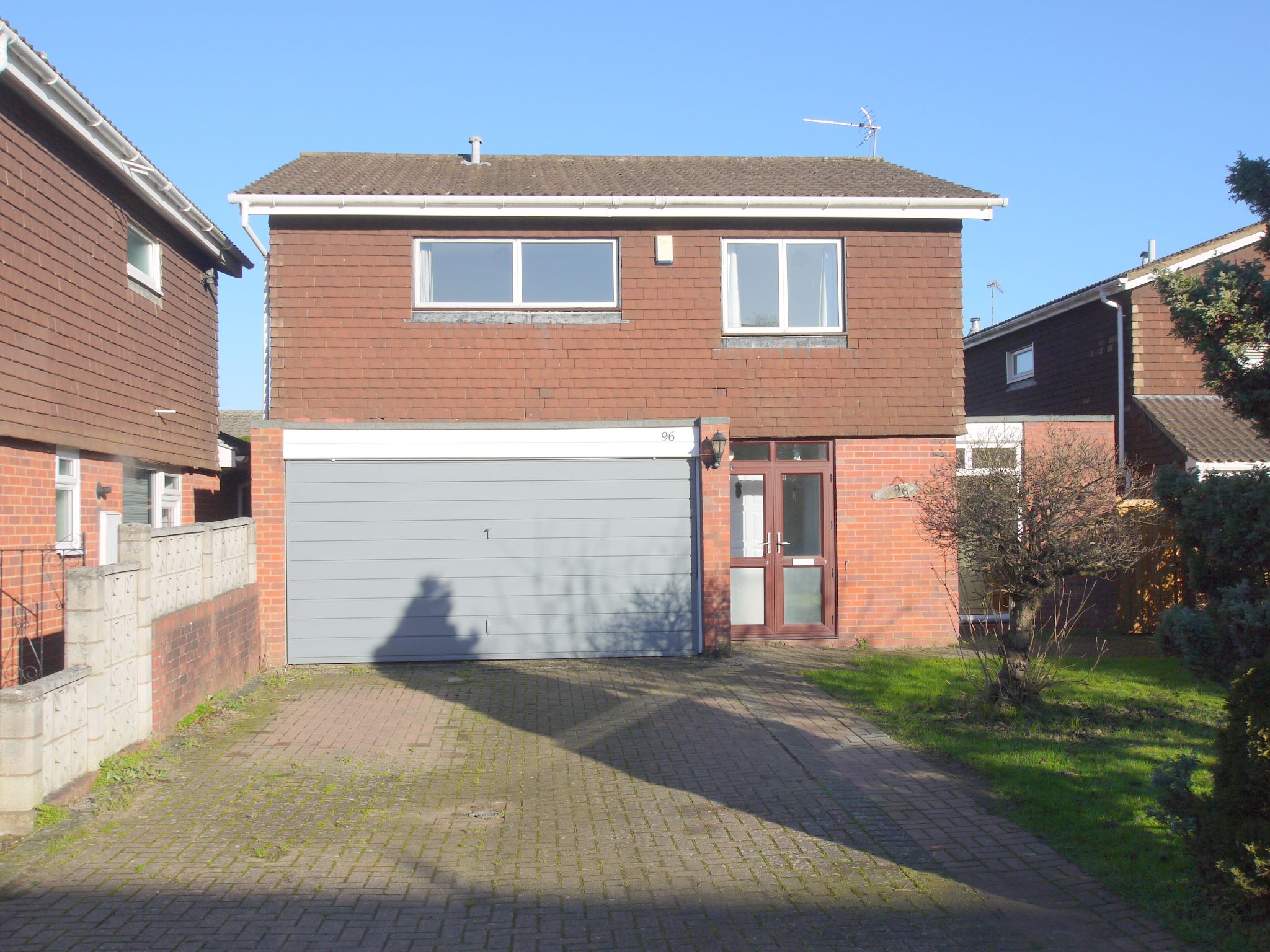 Langford Rae O'Neill
Langford Rae O'Neill
 Langford Rae O'Neill
Langford Rae O'Neill
4 bedrooms, 2 bathrooms
Property reference: SEH-GFU124G8MS











To the first floor, the main bedroom has a range of fitted wardrobes to one wall and door to an en suite bathroom with suite comprising panelled bath with shower over, low level WC and wash hand basin. Bedrooms two and three are both double rooms with built in wardrobes whilst bedroom four is a small double currently used as a generous single. The family bathroom has suite comprising shower, low level wc and wash hand basin. The landing has an airing cupboard and there is also the loft hatch.
Externally, there is an integral double garage with up and over door and courtesy door through to the hall. The rear garden has side access to the front, patio area adjacent to the rear of the house and a lawned area planted with shrubs and trees. To the front there is a driveway providing off road parking for several cars and an additional area of lawn. Internal viewing is highly recommended to fully appreciate the accommodation on offer.
