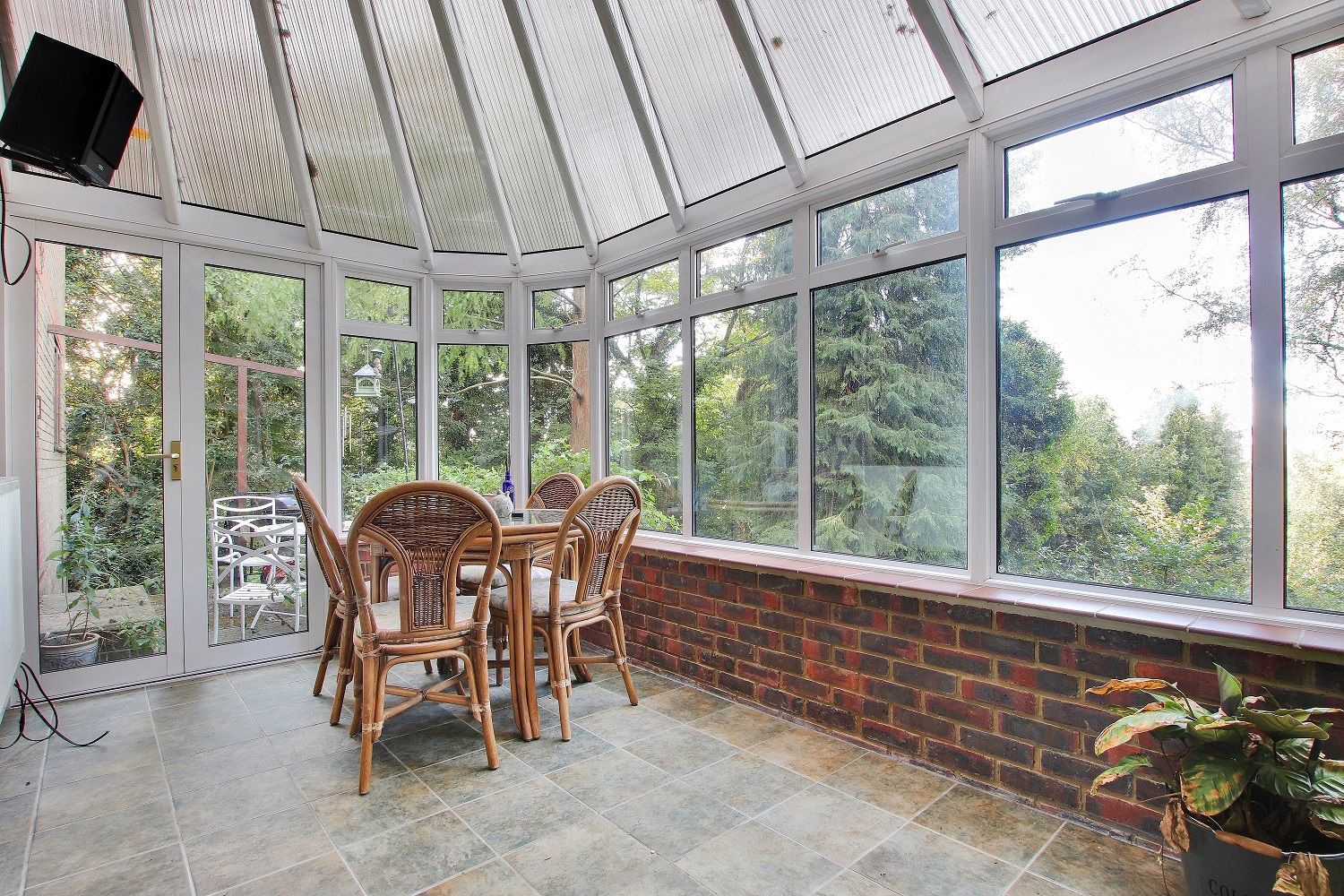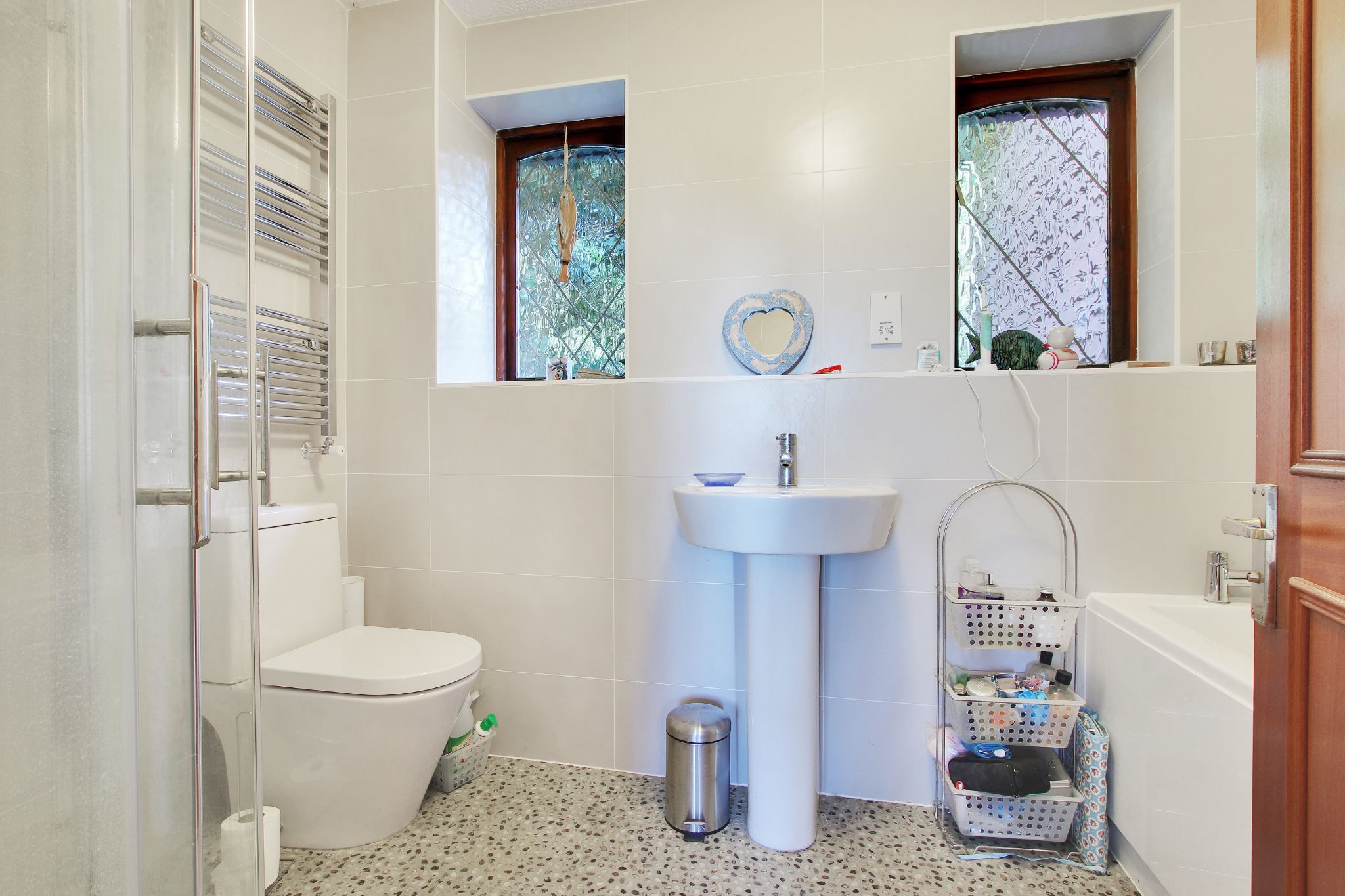 Langford Rae O'Neill
Langford Rae O'Neill
 Langford Rae O'Neill
Langford Rae O'Neill
5 bedrooms, 3 bathrooms
Property reference: SEH-GG6127FFA6















To the first floor, the landing has access to loft, airing cupboard and staircase rising to the second floor. The principal bedroom has windows to the rear enjoying views and a range of full height fitted wardrobes to one wall. A door leads to an en suite bathroom which has suite comprising panelled bath, separate shower cubicle, low level WC and pedestal wash hand basin. The guest suite, once again, has views and an archway through to a dressing area where there are built in wardrobes and a door to the en suite shower room. There are two further bedrooms and a well appointed family bathroom. On the second floor is a good sized fifth bedroom with window to the front.
Outside, the property is approached by a shared driveway which gives access to a detached double garage, with an EV charging point, and parking area. Steps lead down to the entrance door with further steps leading round to the side to the rear garden, which is tiered with areas of lawn and flower beds stocked with shrubs, flowering plants and a variety of mature trees.
