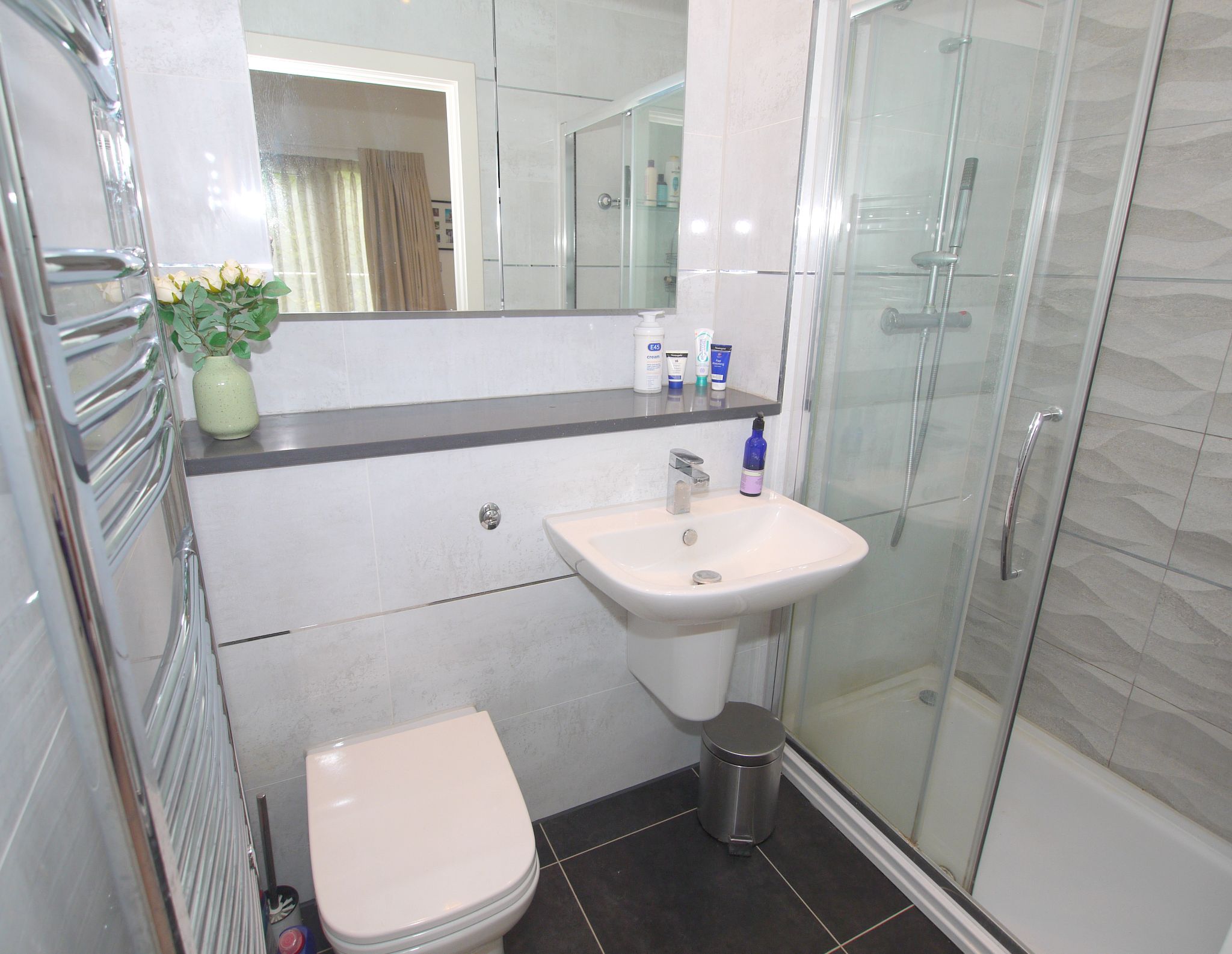 Langford Rae O'Neill
Langford Rae O'Neill
 Langford Rae O'Neill
Langford Rae O'Neill
3 bedrooms, 3 bathrooms
Property reference: SEH-GGK126356G










From the communal entrance hall, which has staircase and lift, a door leads into the apartment with video entryphone system and engineered oak flooring with underfloor heating, which extends throughout the majority of the apartment. There is a good sized storage cupboard, separate airing cupboard and doors leading to the principal rooms. The main reception area is a stunning 35ft living space divided into a seating area with double doors onto the balcony, a dining area and kitchen. The kitchen area is dual aspect with window to side and double doors to rear leading out to the balcony and is fitted with work surfaces with a range of cupboards and drawers beneath and wall mounted units above incorporating a one and a half bowl sink, built in oven, ceramic hob, integrated washing machine, dishwasher, fridge, freezer and wine fridge. There is a central island with breakfast bar and a concealed wall mounted boiler.
Off the entrance hall there are three good sized double bedrooms; bedroom one with doors to a second balcony to the front and ensuite shower room with suite comprising shower, WC and wash hand basin. The second bedroom has a range of fitted wardrobes to one wall and, again, has an ensuite shower room. The third bedroom is currently used as a study and has fitted wardrobes to two sides and doors to the balcony to the front. The family bathroom has suite comprising panelled bath with shower, low level WC and wash hand basin with vanity cupboards beneath.
Externally, the property benefits from two roof terraces to either side, the one to the rear with far reaching views and a secure underground parking space.
Lease Details - 125 year lease created January 2012
Maintenance Charges – TBC
Council Tax Band F (£3,236.35 - 2023/24).
