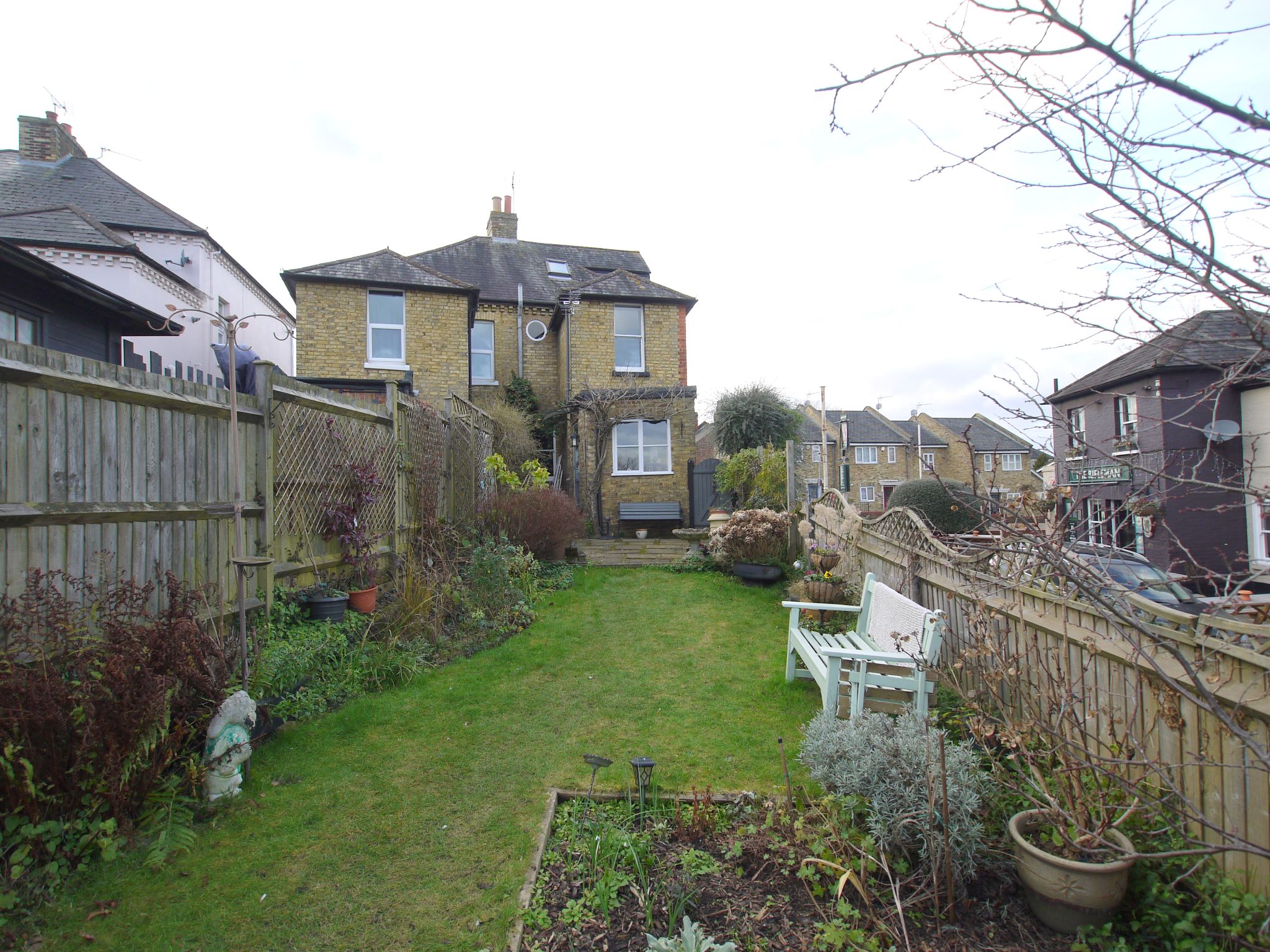 Langford Rae O'Neill
Langford Rae O'Neill
 Langford Rae O'Neill
Langford Rae O'Neill
3 bedrooms, 1 bathroom
Property reference: SEH-GGK1263QHV















To the first floor, the landing has a staircase to the second floor with feature circular window with far reaching views, built in storage cupboards and doors to the bedrooms. Bedroom one has a range of built in wardrobes to one wall and a picture window to the front. Bedroom three is located to the rear, enjoys far reaching views, and has the airing cupboard housing hot water tank and slatted shelving. The family bathroom has suite comprising panelled bath, low level WC and twin wash hand basins with vanity cupboards beneath.
To the second floor is bedroom two which is dual aspect and has eaves storage and enjoys far reaching views.
Externally, to the rear, there is a fenced garden with lawned areas with flower borders stocked with shrubs, flowering plants and mature trees. There is a garden shed and side access leading to the entrance door and front of the property. The property is set back from the road and has a small lawned area stocked with shrub borders and pathway leading to the entrance door. Internal viewing is highly recommended.
