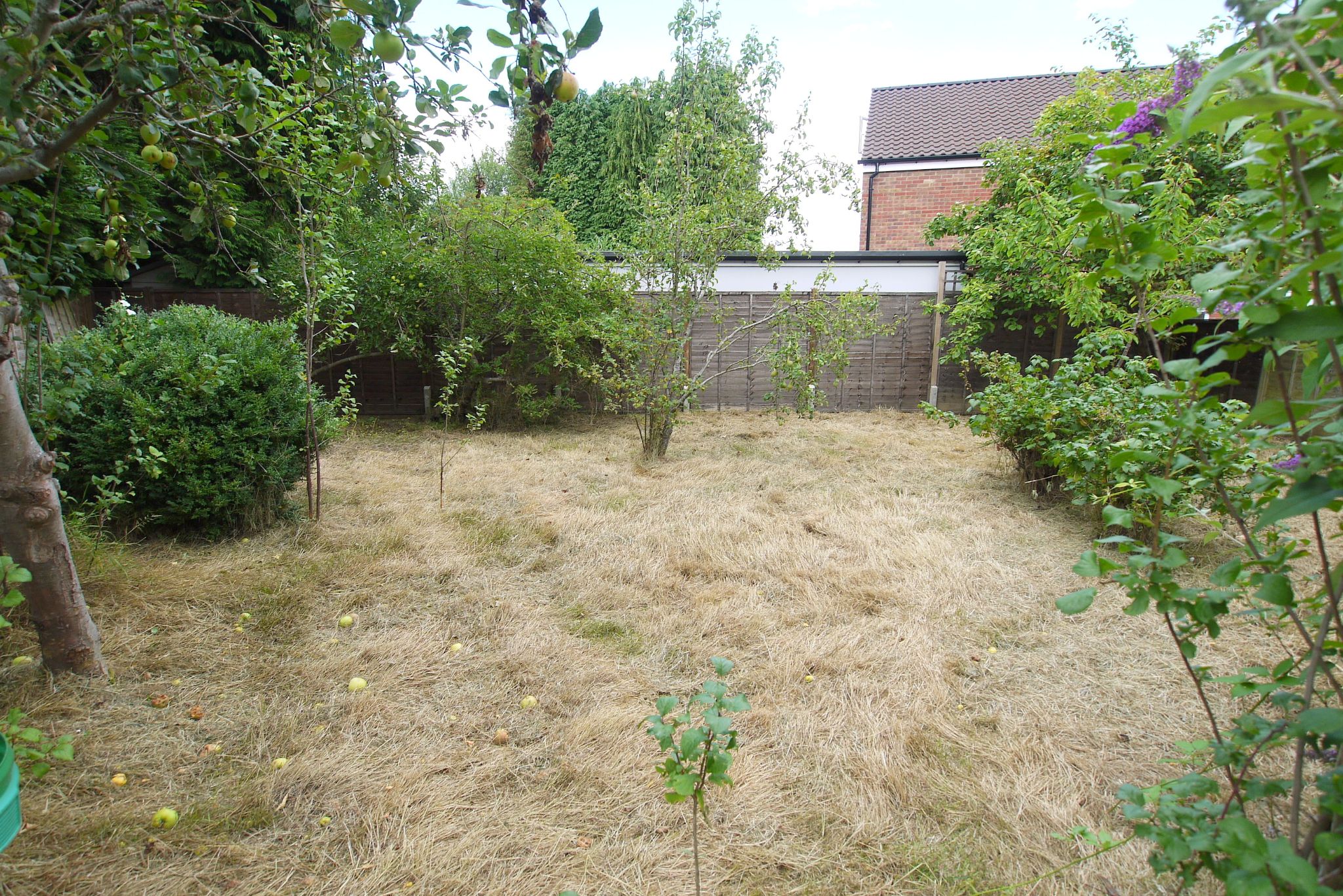 Langford Rae O'Neill
Langford Rae O'Neill
 Langford Rae O'Neill
Langford Rae O'Neill
5 bedrooms, 2 bathrooms
Property reference: SEH-GH2103NU7T











To the first floor off the landing which has access to loft, there are four/five bedrooms. In the original part of the house are three bedrooms and a family bathroom with suite comprising panelled bath, wash hand basin and wc. The extension offers a further double bedroom, a single bedroom/study and a shower room with suite comprising corner tiled shower cubicle, wash hand basin with vanity unit beneath and low level wc.
Externally to the front is a driveway providing off road parking and access to a detached garage to side. The rear garden is a generous size and fans out to the rear and is mainly laid to lawn. Viewing is highly recommended to fully appreciate the potential that this property offers and the convenience of its location.
