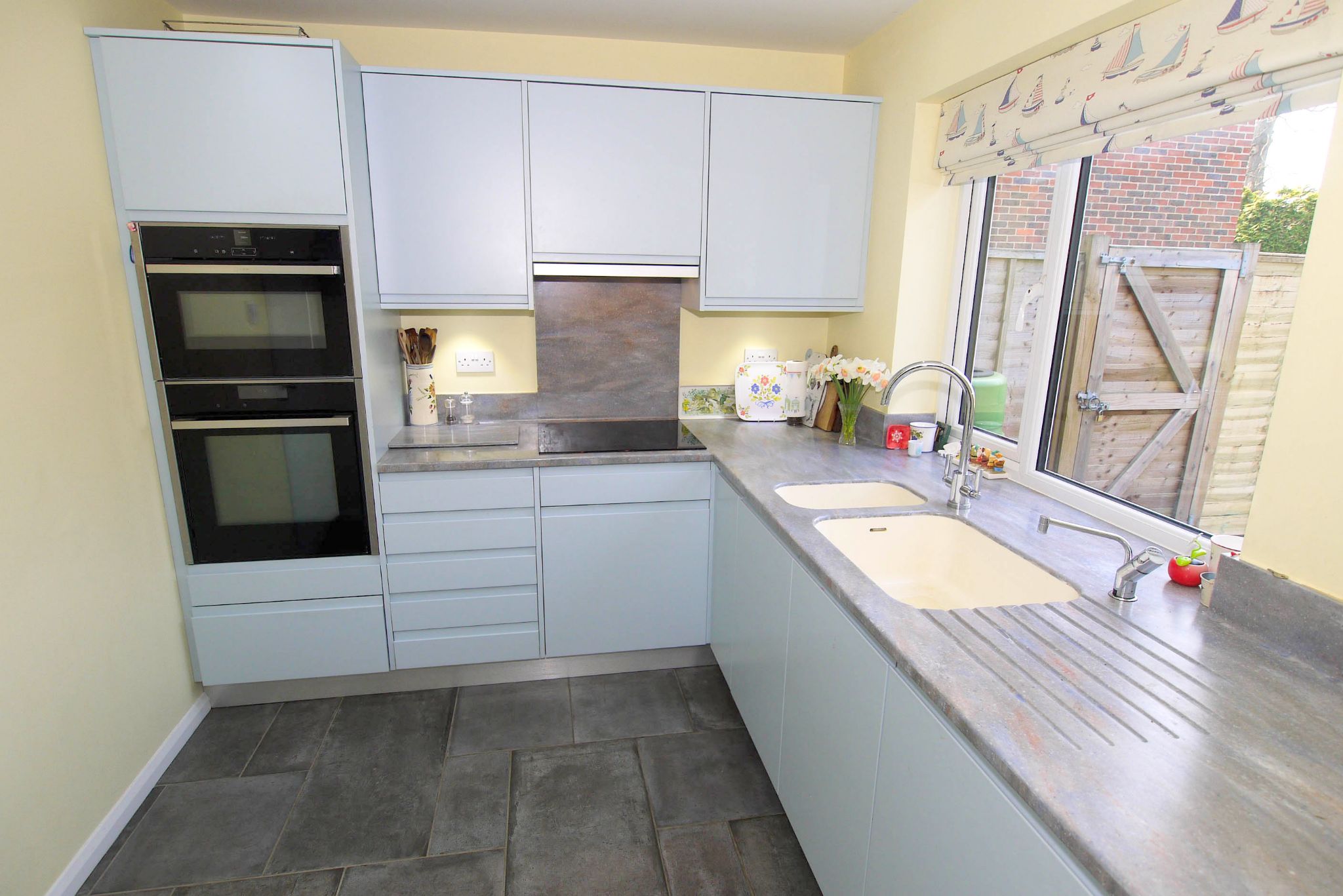 Langford Rae O'Neill
Langford Rae O'Neill
 Langford Rae O'Neill
Langford Rae O'Neill
4 bedrooms, 2 bathrooms
Property reference: SEH-GKU107HDF9














This substantial semi-detached house in a central location offers deceptively spacious accommodation. From the enclosed entrance porch a glazed door leads to an entrance hall with stairs to first floor and cupboard under, coat cupboard and doors through to the reception rooms. The living room has folding doors separating it from the dining room which has a sliding patio door through to a double glazed conservatory with doors out to the garden. The kitchen is ‘L’ shaped and has Corian worktops with a range of cupboards and drawers beneath and wall mounted units above incorporating a one and a half bowl sink with Quooker hot tap, mixer tap and drainer. There is a built in double oven with ceramic hob and extractor hood above, integrated fridge, freezer, washing machine and dishwasher. A door leads through to the rear lobby which in turn has courtesy door through to garage and a cloakroom with low level wc and wall mounted wash hand basin.
To the first floor, there is a generous landing which used to be a fifth bedroom and is currently used as a study area and there is access to the loft. Bedroom one has a range of built in wardrobes with cupboards over bed space, built in bedside tables and display shelves. There is an ensuite shower room with shower cubicle, low level wc and wash hand basin. There are three further good size bedrooms; bedroom two with a range of built in wardrobes to one wall and bedroom three with built in cupboard. The bathroom has suite comprising panelled bath with shower over and glass shower screen, low level wc and wash hand basin and door to airing cupboard.
Outside, there is an integral garage with electric up and over door, courtesy door through to lobby and wall mounted boiler. To the front, the property is approached by a brick bloc driveway providing ample off road parking and flowerbeds. The rear garden forms an impressive feature of the property with patio area running adjacent to the rear of the house with covered seating area. The majority of the garden is laid to lawn with flower borders stocked with shrubs and flowering plants and mature trees, raised beds, rose arch and garden shed.
