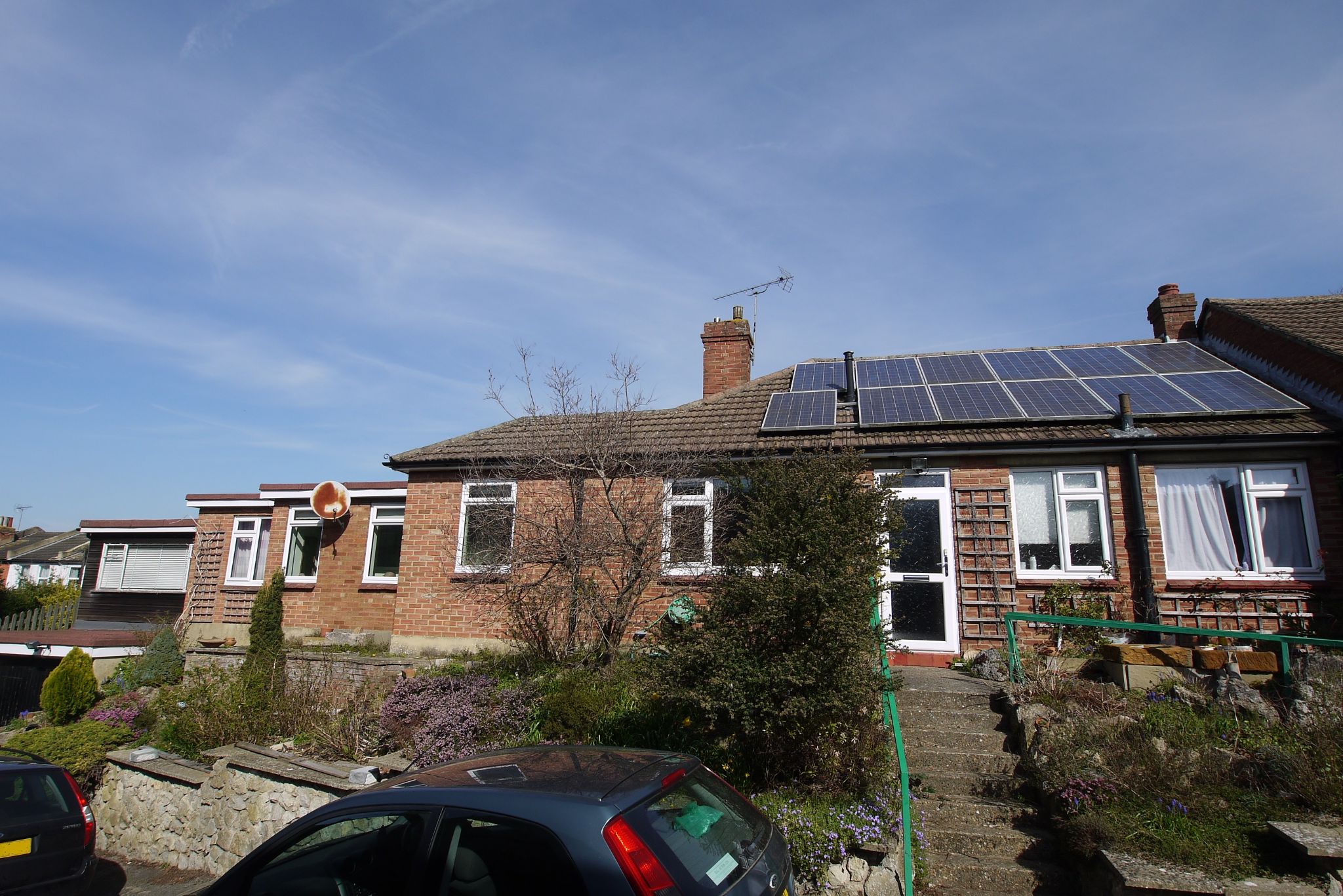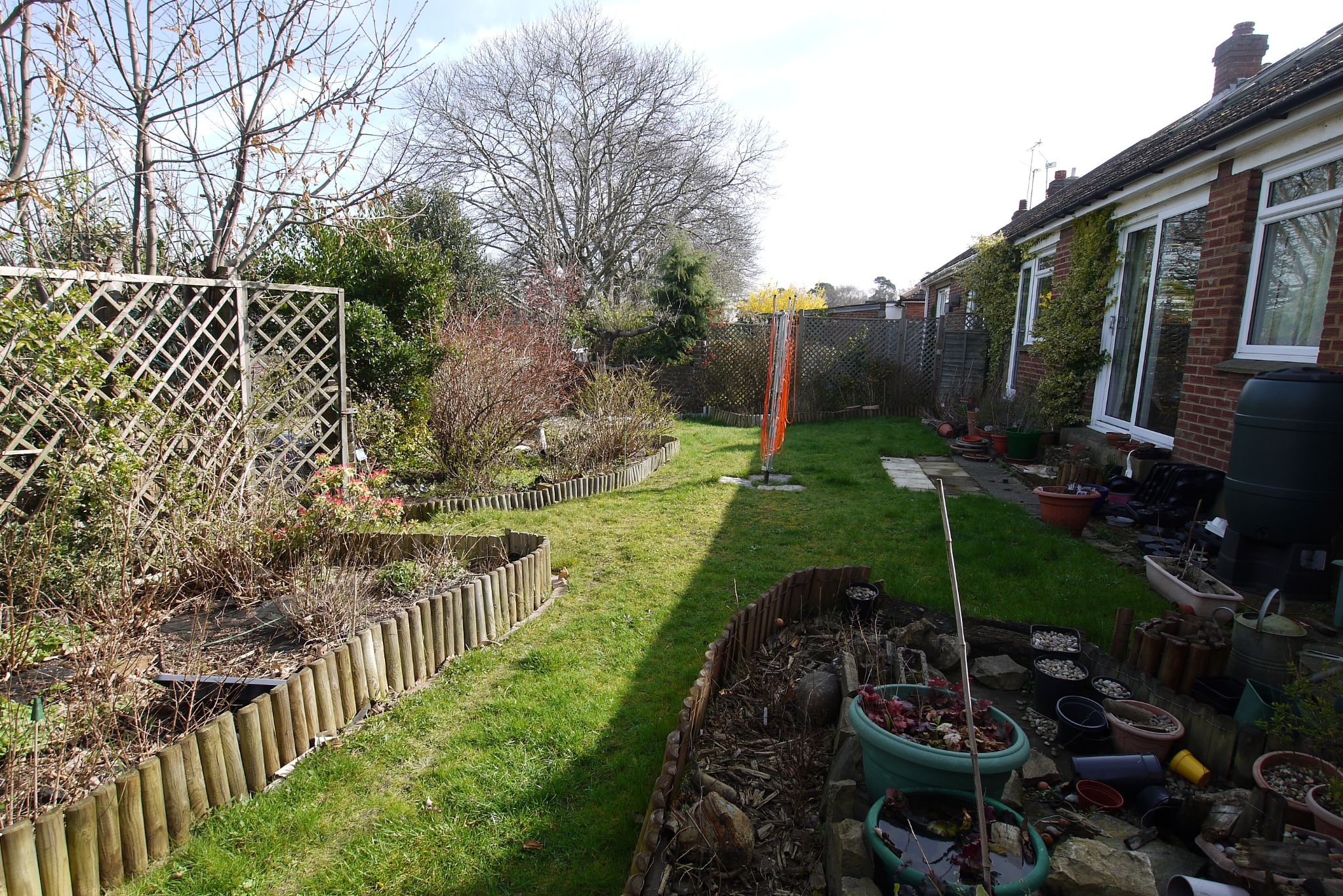 Langford Rae O'Neill
Langford Rae O'Neill
 Langford Rae O'Neill
Langford Rae O'Neill
5 bedrooms, 2 bathrooms
Property reference: SEH-GKU107JMLF










A rare opportunity to purchase a unique semi-detached bungalow offering deceptively spacious accommodation. There is planning permission (May 2016) to divide the property into two separate dwellings subject to conditions or to reconfigure the existing accommodation. From the enclosed entrance porch a door leads through to the entrance hall with cupboard housing boiler and door leading to the living room which has sliding patio doors to the rear, feature fireplace with stone surround and display niches and gas coal effect fire. The dining room has window and door to rear leading out to the garden and access via loft ladder to two good size loft rooms with Velux windows to rear enjoying far reaching views. The kitchen has work surfaces with a range of cupboards and drawers beneath and wall mounted units above incorporating stainless steel sink with mixer tap and drainer, space for oven, washing machine and fridge freezer. There is a bedroom to the front currently used as a study and bathroom with suite comprising panelled bath, low level wc, wall mounted wash hand basin, heated towel rail and localised ceramic wall tiling. From the kitchen there is an inner hallway leading to a shower room with low level wc, wall mounted wash hand basin and tiled shower cubicle. There are three additional bedrooms; two of which have wash hand basins and access to the master bedroom which is dual aspect with double glazed windows to side and rear and a range of fitted wardrobes to one wall with cupboards over bed space.
Externally there is a good sized single garage with wooden doors to front and studio above with power and light. The majority of the rear garden is laid to lawn with flowerbeds stocked with shrubs and flowering plants and patio area running adjacent to the rear of the house. There is a garden shed and side access. To the front there are additional flowerbeds and steps and pathway leading up to the entrance door. Internal viewing is highly recommended to fully appreciate the accommodation on offer.
