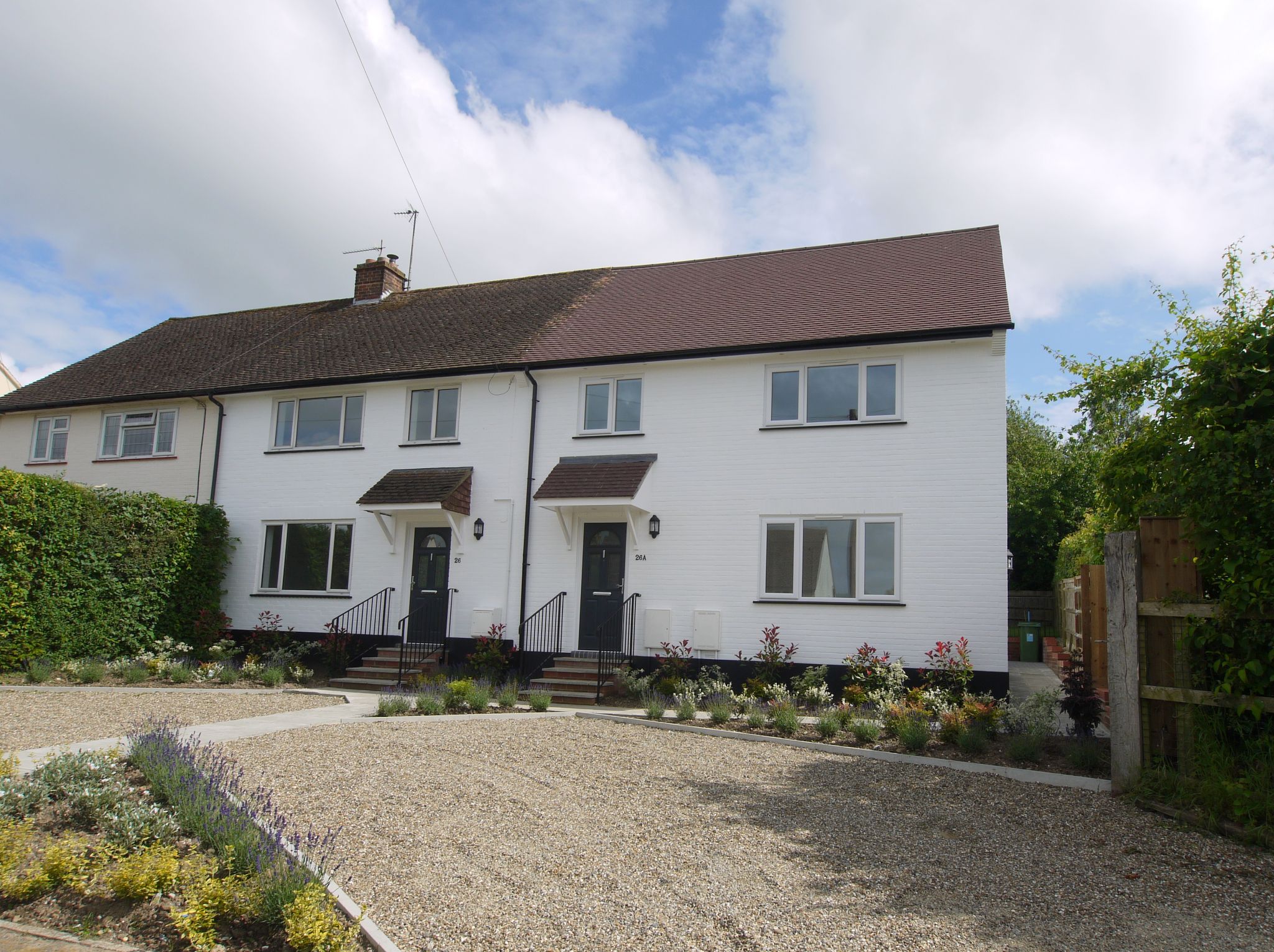 Langford Rae O'Neill
Langford Rae O'Neill
 Langford Rae O'Neill
Langford Rae O'Neill
3 bedrooms, 2 bathrooms
Property reference: SEH-GM510CM8W3








A brand new end of terrace house situated in a convenient location on the outskirts of the village of Sundridge. It offers deceptively spacious accommodation with staircase rising to the first floor from the entrance hall with storage cupboard beneath and door to a cloakroom with low level wc, corner wash hand basin with mixer tap and tiled splash back. There is a family room to the front which is dual aspect and double doors leading through to the living room. This room is open plan through to the kitchen/breakfast room which has a separate utility area and roll top work surfaces with a range of cupboards and drawers beneath, wall mounted units above incorporating a one and a half bowl stainless steel sink, built in oven with four ring gas hob and stainless steel extractor hood above, integrated slim line dishwasher, washing machine, fridge and freezer. There is a cupboard housing wall mounted boiler and door to the rear leading out to the garden.
To the first floor there are three bedrooms; the master bedroom with a range of fitted wardrobes to one wall and ensuite shower room with shower cubicle, low level wc and wash hand basin with vanity cupboard beneath. Bedroom two is to the front, once again with a range of full height fitted wardrobes and partial far reaching views. Bedroom three has a fitted wardrobe and views. The family bathroom has suite comprising panelled bath, low level wc, pedestal wash hand basin, localised ceramic wall tiling and chrome ladder style heated towel rail.
To the rear there is a patio running adjacent to the rear of the house and steps up to the majority of the garden which is laid to lawn. There is a side gate leading to the front with gravel driveway providing off road parking and flower borders stocked with shrubs and plants. Internal viewing is highly recommended to fully appreciate the accommodation on offer which is available for immediate occupation.
