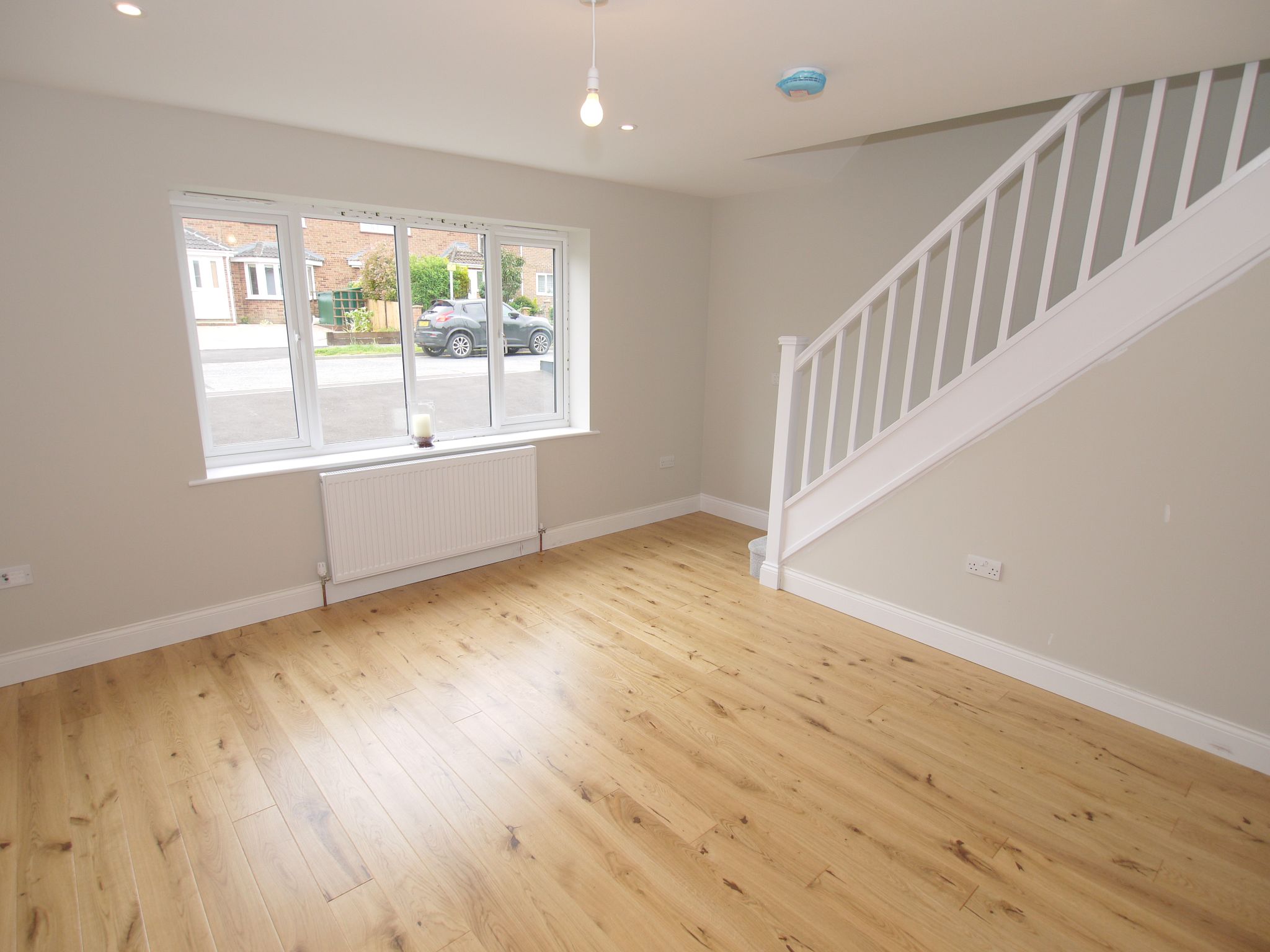 Langford Rae O'Neill
Langford Rae O'Neill
 Langford Rae O'Neill
Langford Rae O'Neill
2 bedrooms, 1 bathroom
Property reference: SEH-GMS10BT0AL










This brand new end of terrace house measuring approximately 900sqft is conveniently situated for Sevenoaks mainline station. It offers deceptively spacious accommodation with the entrance door located to the side, leading into an entrance hall with engineered oak flooring which extends throughout the ground floor. Off the entrance hall there is a cloakroom with low level wc and wall mounted wash hand basin with vanity unit beneath. The kitchen/breakfast room is dual aspect with bifold doors to the rear leading out to the garden and has work surfaces with a range of gloss white units below and gloss black units above, incorporating stainless steel sink with mixer tap. There are a range of integrated appliances including AEG oven, induction hob with glass back plate and extractor hood above and integrated fridge/freezer, space for washing machine and dishwasher, corner carousal unit and concealed wall mounted boiler. The living room has staircase rising to first floor with deep storage cupboard beneath.
To the first floor, off the landing, which has access to loft, there are two double bedrooms. Bedroom one has a deep built in wardrobe; whilst bedroom two overlooks the garden and has double doors with Juliet balcony. The bathroom is a good size with suite comprising of panelled bath with mixer tap, separate shower cubicle with rain forest style shower head and hand held shower attachment, low level wc and wash hand basin with vanity cupboard beneath, tiled splash backs and built in storage cupboards.
Externally, the rear garden measures approximately 50ft and has patio area running adjacent to the rear of the property, whilst the majority of the garden will be laid to lawn with flowerbeds stocked with shrubs and flowering plants. A side access leads to the front which has tarmacked drive providing off road parking for two vehicles and well stocked flower beds. Internal viewing is highly recommended to fully appreciate the accommodation on offer, which is available for immediate occupation.
