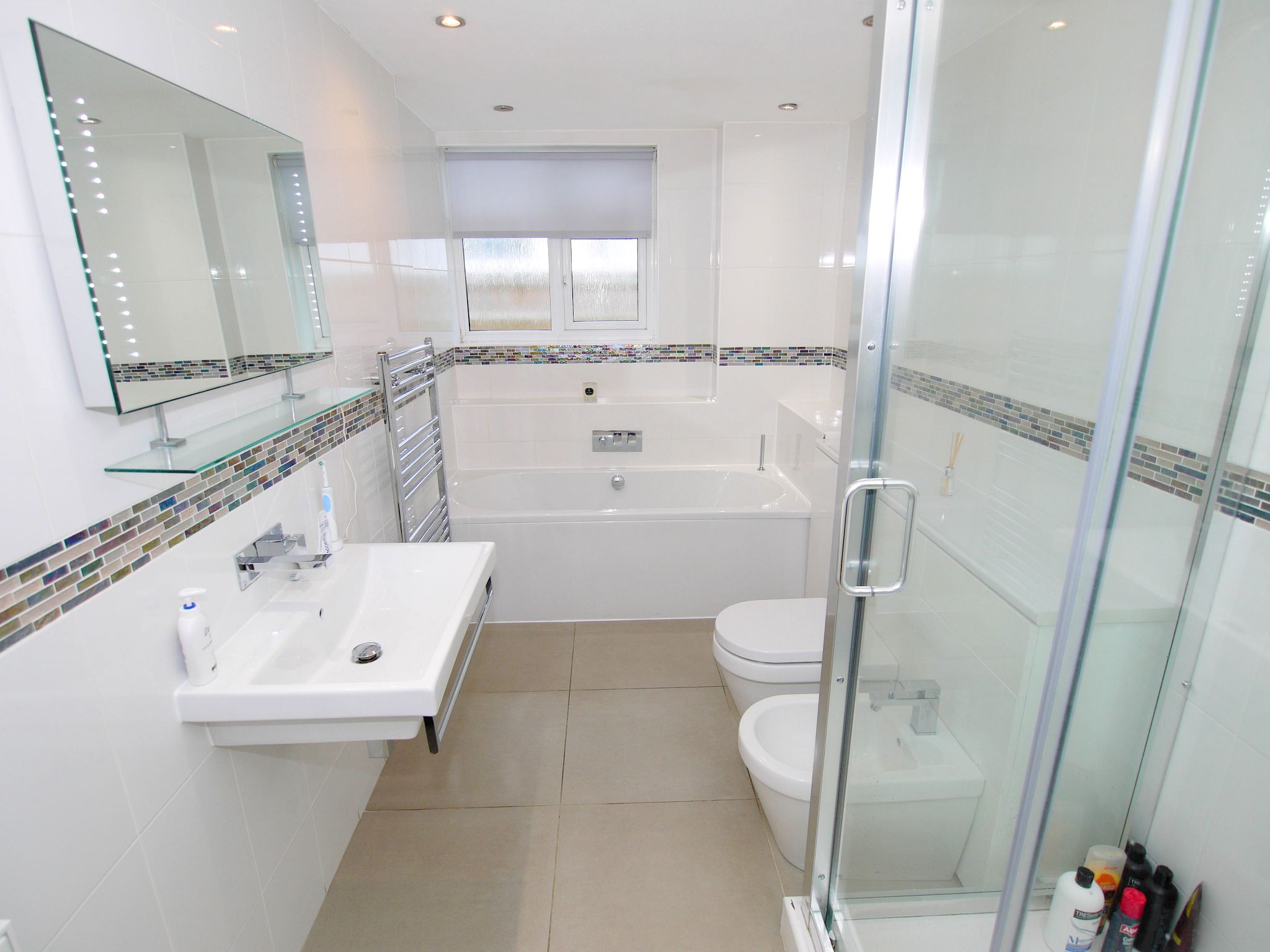 Langford Rae O'Neill
Langford Rae O'Neill
 Langford Rae O'Neill
Langford Rae O'Neill
5 bedrooms, 3 bathrooms
Property reference: SEH-GN110EK2Q9













This well presented and extended detached chalet style house offers deceptively spacious accommodation and is located on the popular Bradbourne Lakes. The property is approached via a sweeping in/out driveway providing off road parking and the Solidor Italian range front door leads through to the entrance hall which has three deep storage cupboards, airing cupboard, wooden flooring and opens into the principal reception room. This impressive room is dual aspect with window to side and Origin bi-fold doors to rear with electric blinds leading out to the garden. There are built in bookcases with cupboards beneath, to either side of the display niche and alcove for the tv. A staircase rises to the first floor and the room is open plan through to the kitchen dining area. Again this impressive room has bi-fold doors to the rear, breakfast bar and kitchen area with work surfaces with a range of cupboards and drawers beneath and wall mounted units above incorporating a one and half bowl sink, space for Rangemaster cooker with stainless steel extractor hood above, space for dishwasher, integrated fridge and freezer and door to side out to the garden. There are three bedrooms to the ground floor, one which is currently used as a study, another as a utility room and the third bedroom which has a range of full height wardrobes to one wall. There is a contemporary family bathroom which completes the accommodation to this floor.
To the first floor, off the landing, which has a deep storage cupboard, there is a guest bedroom with built in dressing table, built in wardrobe and door to an en-suite shower room. The master bedroom has a range of built in cupboards to one wall and door leading through to a good size dressing room (which potentially could be an additional bedroom), which has a range of fitted wardrobes and built in dressing table and two sets of drawers. The master suite is completed by a spacious en-suite shower room.
Externally to the rear there is a decking area running adjacent to the house and steps down to the majority of the garden which is laid to lawn with flowerbeds surrounding. A driveway to the side provides additional off road parking.
