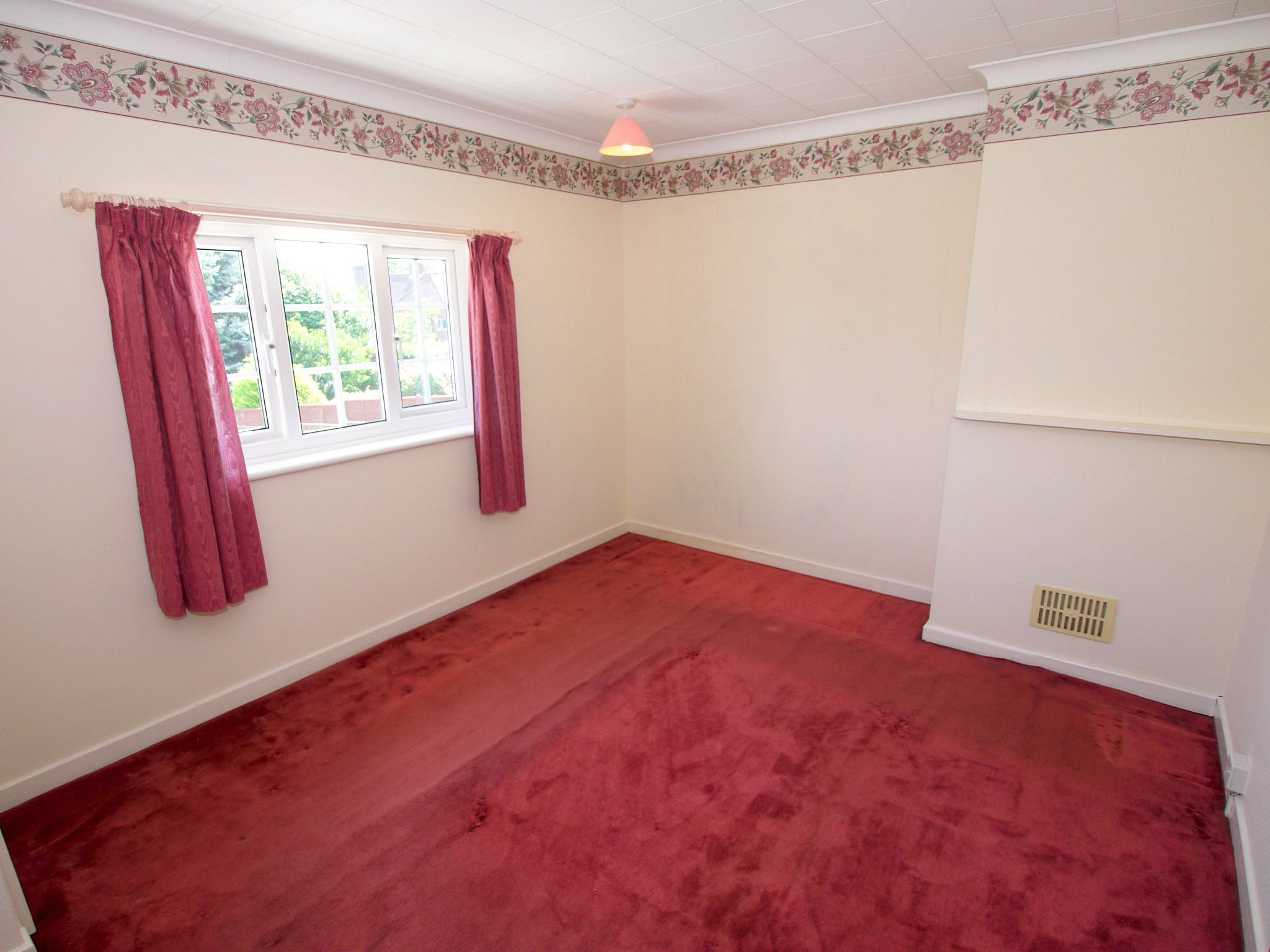 Langford Rae O'Neill
Langford Rae O'Neill
 Langford Rae O'Neill
Langford Rae O'Neill
3 bedrooms, 1 bathroom
Property reference: SEH-GPK10FR2K7















This semi-detached house is offered to the market for the first time in 50 years and offers deceptively spacious accommodation set in a convenient location. The fully enclosed entrance porch leads into the hallway with staircase to first floor with storage cupboard beneath. Doors lead through to the kitchen which has roll top work surfaces with a range of cupboards and drawers beneath and wall mounted units above incorporating a stainless steel sink, integrated dishwasher, built in oven with four ring gas hob and extractor hood above, wall mounted boiler, space for fridge/freezer and washing machine. The kitchen opens through to a dining room which is dual aspect with pleasant outlook over the garden. From the dining room there is access to a side passageway with doors to front and rear. The living room is double aspect with bay window to front, deep storage cupboard, gas fireplace and sliding patio doors to rear out to the conservatory. The conservatory is double glazed with doors to the rear leading to the garden. A cloakroom completes the accommodation to the ground floor.
To the first floor off the landing, there are three bedrooms; two good size doubles, both with built in cupboards and bedroom two with airing cupboard. The third bedroom is a large single and overlooks an area of woodland to the front. The bathroom has suite comprising panelled bath with shower over, low level wc and wash hand basin.
Externally to the front there is a paved driveway providing off road parking and flowerbeds stocked with shrubs and flowering plants whilst to the rear there is an impressive garden with patio area running adjacent to the rear of the house and the majority of the garden laid to lawn with flowerbeds surrounding stocked with shrubs and flowering plants and mature apple tree. Internal viewing is highly recommended as this property is offered to the market with no onward chain.
Agents Note
The vendor of this property is related to a member of staff at Langford Rae O'Neill.
