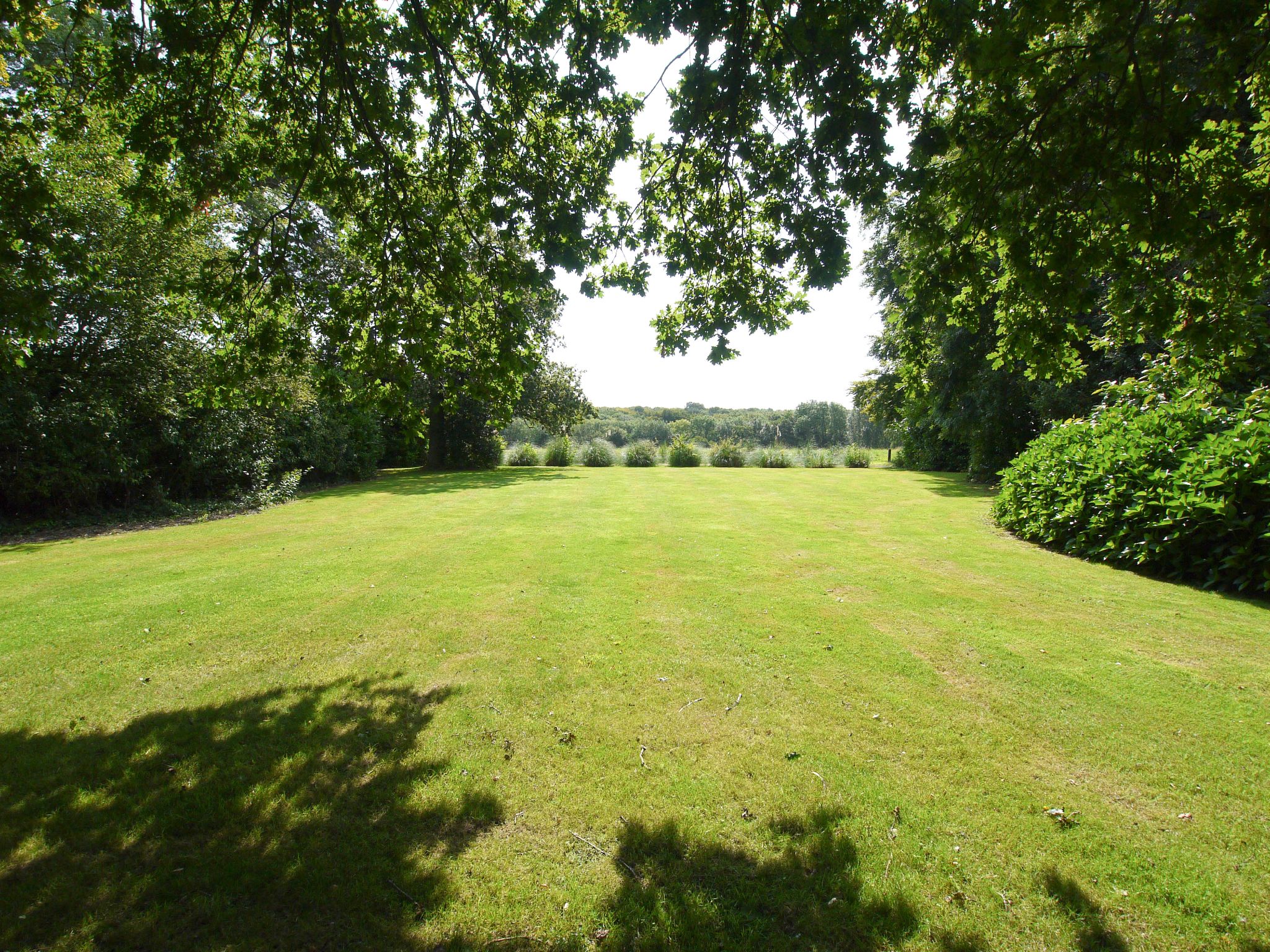 Langford Rae O'Neill
Langford Rae O'Neill
 Langford Rae O'Neill
Langford Rae O'Neill
4 bedrooms, 2 bathrooms
Property reference: SEH-GPL10FTYVJ
















This elegant Victorian property situated on the outskirts of Otford village maintains a wealth of period features including high ceilings, attractive fireplaces, large picture windows and panelled doors. The property is accessed via an impressive carved double entrance door which lead through to a hallway with walk-in closet, store room, cloakroom and doors leading into the principal reception rooms. There is an inner hallway with staircase rising to the first floor and steps down to a rear lobby with glazed door out to the garden and doors to an extensive range of cellars including utility room, various store rooms, workshop, office and study.
The bright and spacious morning room is dual aspect with picture windows to rear and side enjoying views over the garden, stripped wooden floorboards, attractive feature fireplace with cast iron fire, moulded ceilings, dado rail and pocket doors which open through to the drawing room. This reception room has an impressive bay window with views over the garden, stripped wooden floorboards, fireplace, moulded ceilings and pocket doors through to the dining room. The dining room has patio doors and windows to the rear opening onto the terrace and a range of fitted cupboards and serving hatch through to the kitchen. The kitchen has roll top work surfaces with a range of cupboards and drawers beneath and wall mounted units above incorporating a sink, space for appliances and doors out to the conservatory which wraps around the corner of the building and is glazed to rear and sides with views over the grounds.
To the first floor there are four double bedrooms, three of which have wash hand basins and the main bedroom, which is dual aspect, has door through to the bathroom. The second bedroom has double doors leading out to an extensive balcony. A separate shower room completes the accommodation to this floor.
Outside, the gardens and grounds extend to approximately 3 acres (tbc) and enjoy views over the surrounding countryside. There is an en-bloc double garage and extensive parking to the front, whilst the majority of the gardens are laid to lawn with an area of woodland, summer house and various sheds. A sun terrace runs to the rear of the property enjoying views over the gardens.
Tenure
The property has a share of the freehold which is divided into four and there is a monthly charge of £250.
