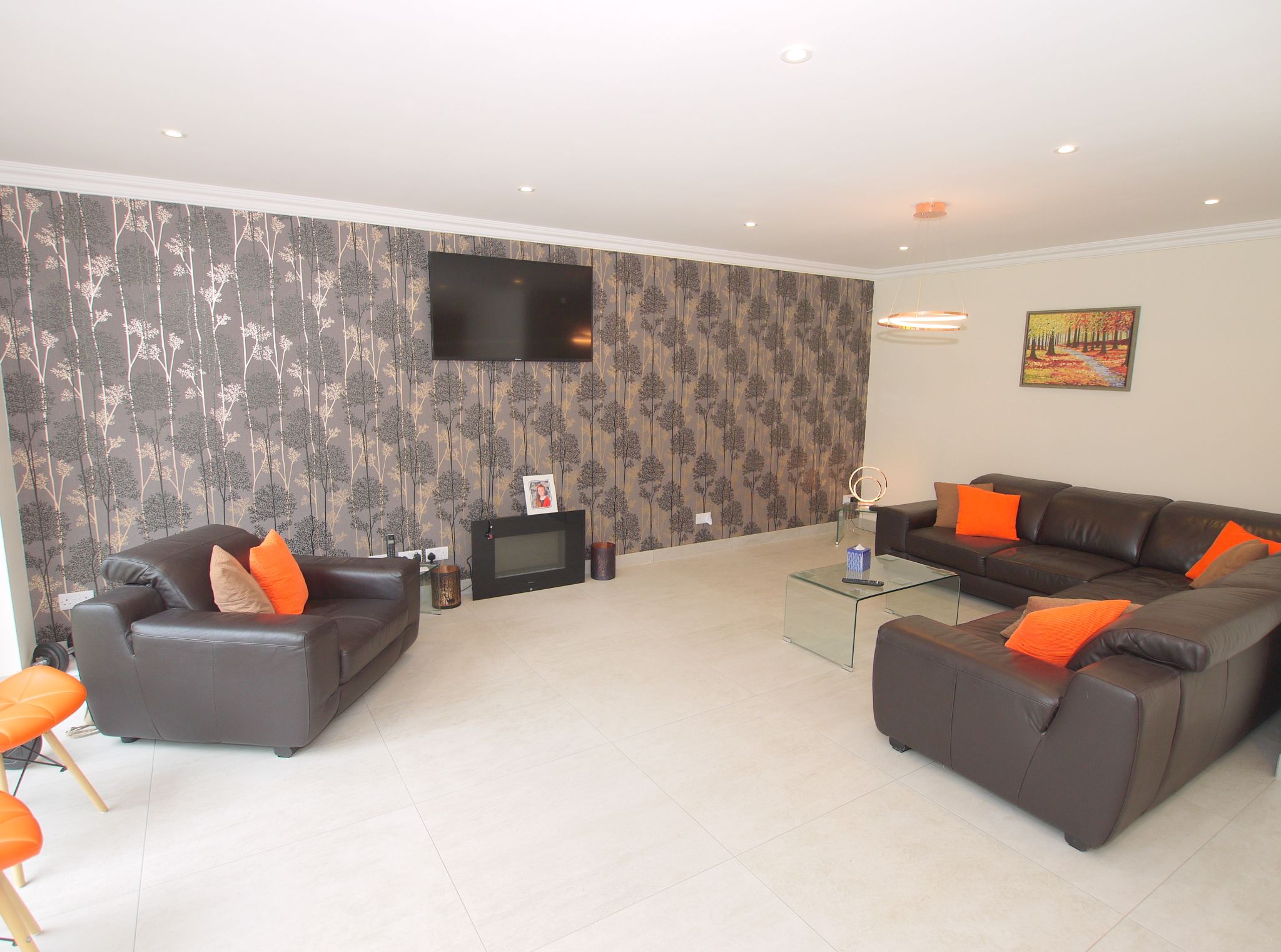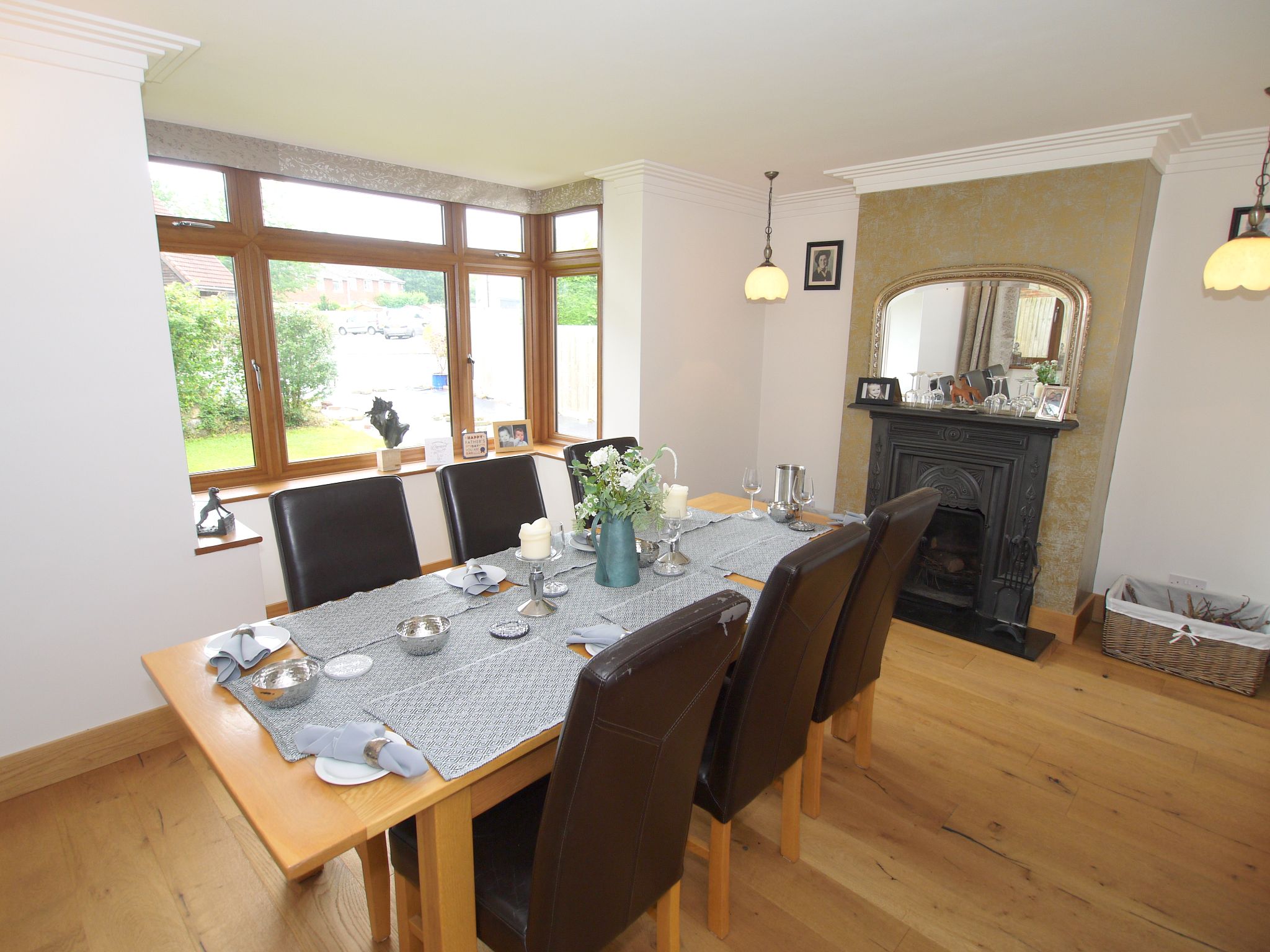Description
This detached family house has been extended by the current owner and offers versatile accommodation with the benefit of no onward chain. The entrance door leads to a hall with engineered oak flooring and staircase rising to the first floor. There is a spacious dining room which is dual aspect with attractive feature fireplace with cast iron hearth and oak flooring. From the hall the flooring extends through to a snug which opens into the main kitchen/living room. This impressive room has kitchen area with work surfaces with a range of cupboards and drawers beneath and wall mounted units above incorporating a sink. Integrated appliances include two ovens, five ring gas hob with extractor hood above, dishwasher and wine fridge. There is space for an American style fridge/freezer, a fitted bin cupboard and shelved larder cupboard. The kitchen area opens through to the living room which has bi-fold doors to the rear leading out to the garden and has the additional benefit of underfloor heating. From the snug there is a separate utility room, which also has underfloor heating, with work surfaces with cupboards beneath and wall mounted units above incorporating sink, space and plumbing for appliances and a wall mounted boiler. A door leads through to a boot/hobbies room with underfloor heating, door to rear leading out to the garden, work surfaces and a butler style sink. A study/bedroom six, with underfloor heating and a well appointed shower room, completes the ground floor accommodation.
To the first floor, off the landing, there are five good-sized bedrooms. The principal suite has window to rear, walk-in dressing room and well appointed en-suite shower room. There are four additional bedrooms, all of which are a good size, and the family bathroom with suite comprising panelled bath, low level WC and wash hand basin.
Externally, to the rear, there are two large outbuildings, one which would be ideal as a home office and the second as a studio. The rear garden has a patio area running adjacent to the rear of the house and is laid to lawn with flower beds stocked with shrubs and screened by mature hedging. There is a decking area to the rear and garden shed. To the front, the property is approached via a driveway leading to a car port and there is an additional area of lawn screened from the road by a mature hedge.
 Langford Rae O'Neill
Langford Rae O'Neill
 Langford Rae O'Neill
Langford Rae O'Neill


















