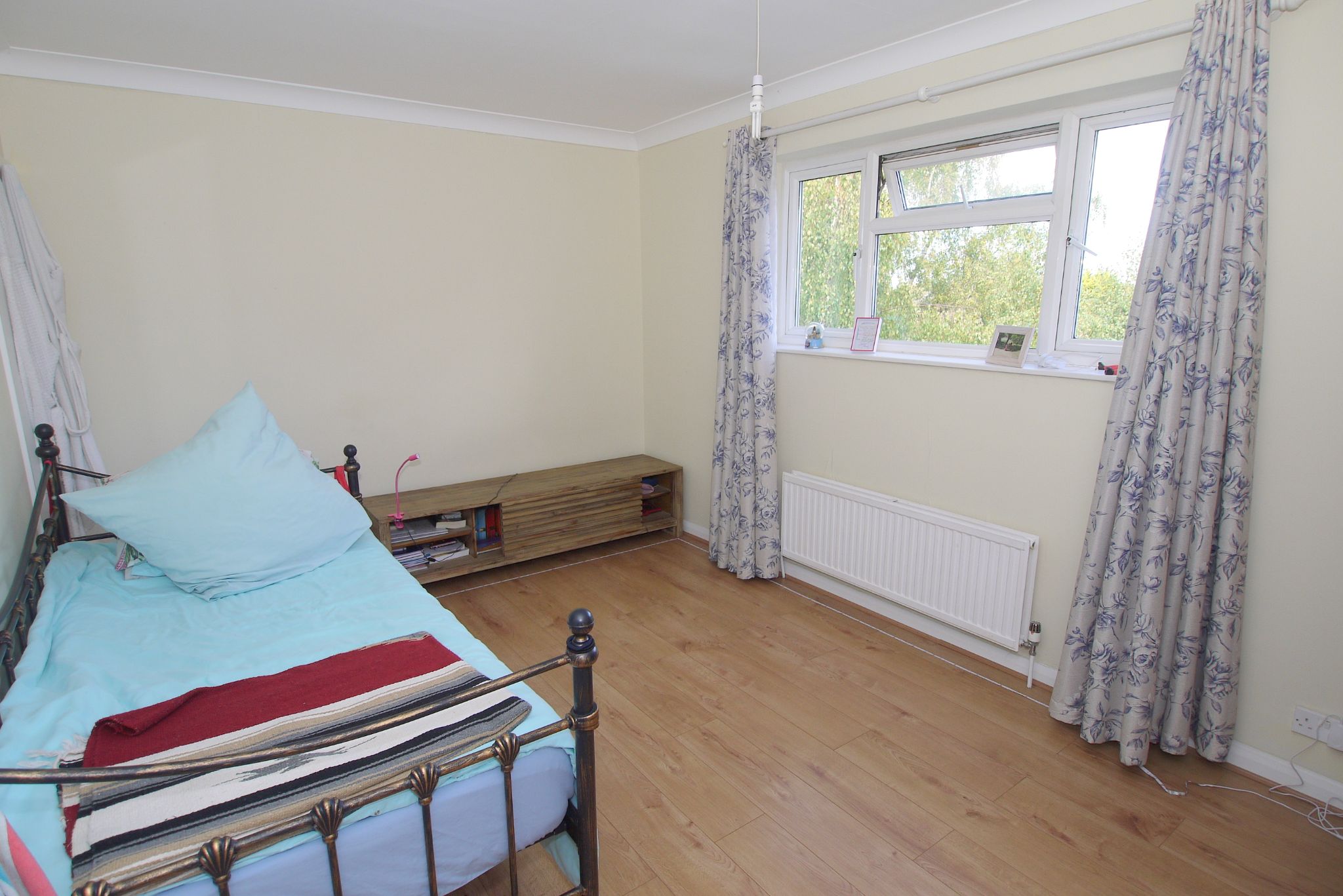 Langford Rae O'Neill
Langford Rae O'Neill
 Langford Rae O'Neill
Langford Rae O'Neill
5 bedrooms, 2 bathrooms
Property reference: SEH-GTR11QXZ0B















This detached family home is approached via steps leading to the covered entrance porch which leads to a spacious hall with staircase rising to first floor, door to a cloakroom and doors to the principal reception rooms. Wood flooring with underfloor heating runs throughout the ground floor. The L-shaped living room is dual aspect and has French doors leading to the garden and feature fireplace. To the rear of the house is a spacious open plan kitchen/dining room. The dining room has a large picture window affording views over the garden and opens through to a well fitted kitchen, which comprises wood worktops with a range of cream wall and base units incorporating a stainless steel sink with mixer tap and drainer and open display shelves. Integrated appliances include a double oven and five ring gas hob with extractor hood above and there is space for a dishwasher. Off the kitchen is a utility room with space and plumbing for washing machine and tumble dryer and door to rear leading to the garden.
To the first floor are five bedrooms, the master bedroom with fitted wardrobes and an ensuite bathroom with suite comprising of ‘P’ shaped bath with glass shower screen and wall mounted shower above, low level wc, wash hand basin with vanity unit beneath and chrome ladder style heated towel rail. A well appointed family bathroom completes the accommodation to this floor.
Externally, the property is set far back from the road and is approached via a driveway providing off road parking and access to an integral double garage with up and over door, power and light and steps lead up to the entrance door. Gates to both sides of the property provide access to a generous south west facing garden with patio area running adjacent to the rear of the house and steps leading up to the majority of the garden which is laid to lawn with borders stocked with shrubs and trees. The property also benefits from solar panels and is offered to the market with the benefit of no onward chain.
