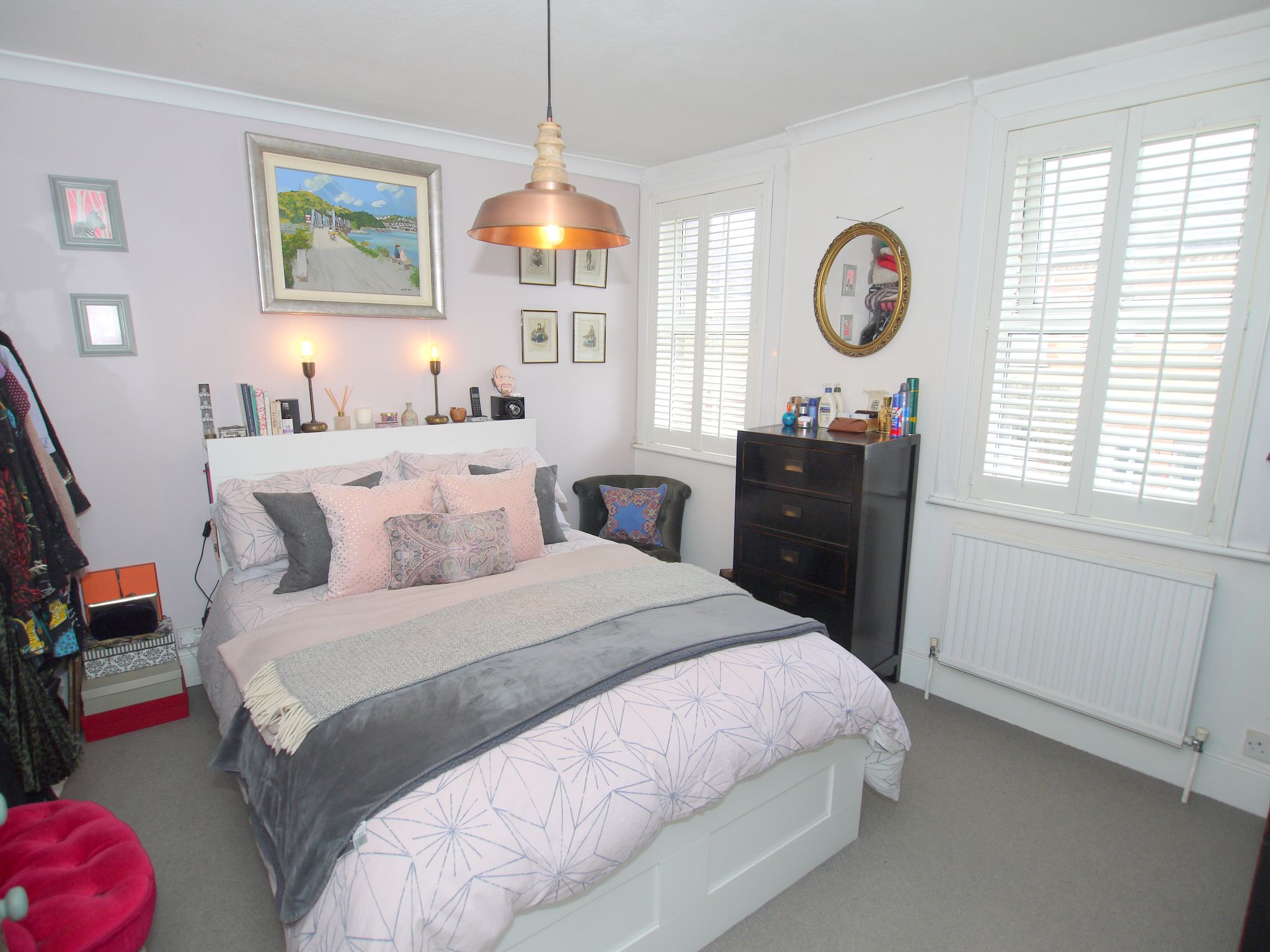 Langford Rae O'Neill
Langford Rae O'Neill
 Langford Rae O'Neill
Langford Rae O'Neill
3 bedrooms, 1 bathroom
Property reference: SEH-GV411V5WFF













To the first floor, off the landing, there is a staircase leading to the second floor and doors to the master bedroom which is to the front with attractive feature fireplace. The second bedroom is to the rear with far reaching views and the family bathroom which has suite comprising free standing roll top bath with clawed feet and mixer tap, separate shower cubicle with rainforest style shower head, low level wc and wash hand basin with vanity cupboard beneath.
To the second floor there is the third bedroom which currently has two Velux windows to rear, a window to side and attractive feature fireplace and there is planning permission for a dormer window to the rear which would increase the head height.(Planning Ref. No: 18/00612/HOUSE)
Externally, to the rear there is a courtyard garden which is decked and right of way across the back. To the front there is parking for one car immediately outside house.
