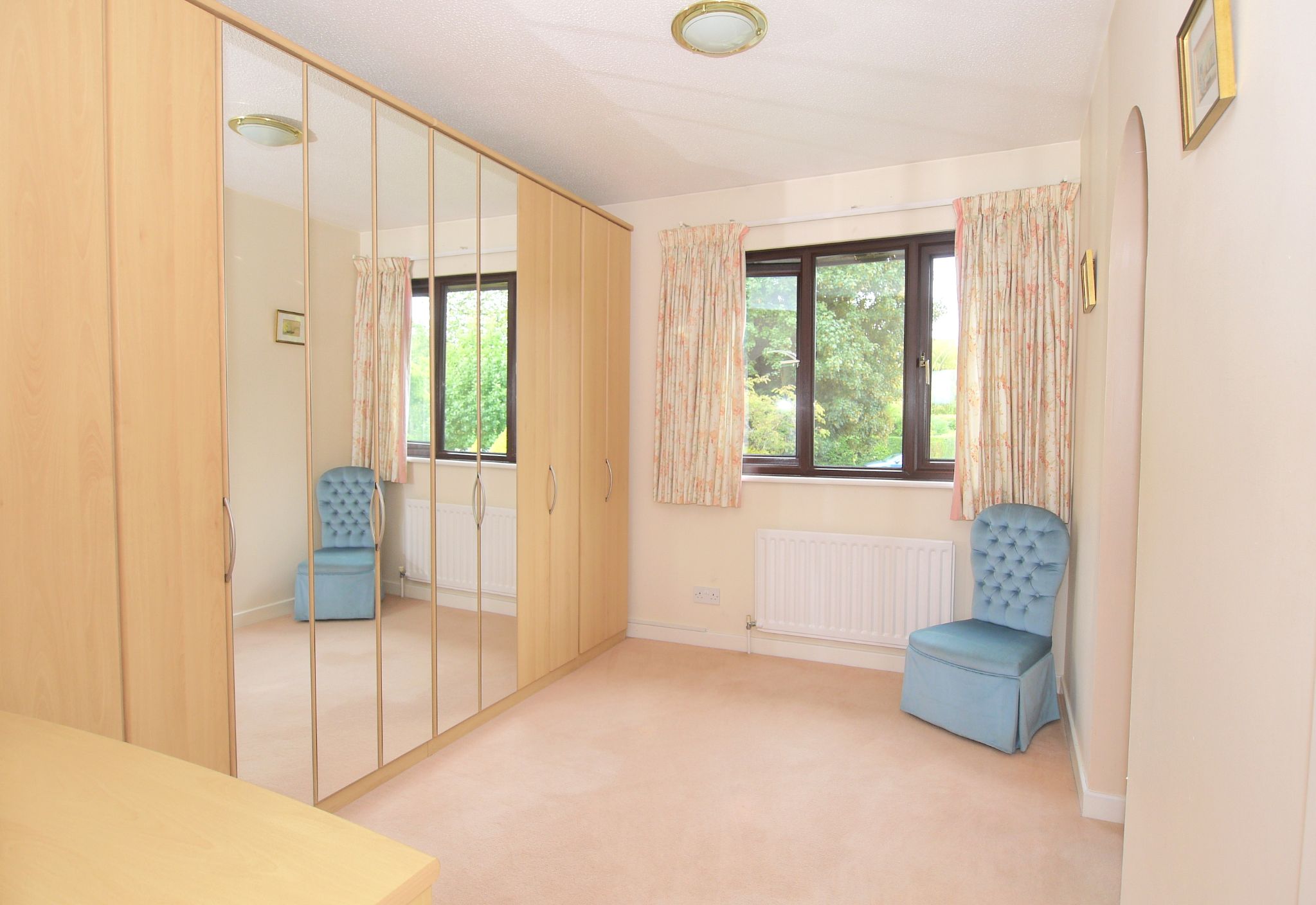 Langford Rae O'Neill
Langford Rae O'Neill
 Langford Rae O'Neill
Langford Rae O'Neill
3 bedrooms, 2 bathrooms
Property reference: SEH-GY811206F4












To the first floor there are currently three bedrooms. The principal suite benefits from a dressing room (which was originally bedroom four and could be converted back if so desired) and an ensuite shower room. There are two further bedrooms both with storage. A family bathroom with suite comprising panelled bath with central mixer tap, wall mounted shower with folding glass shower screen, low level wc and pedestal wash hand basin with mixer tap, completes the accommodation to the first floor.
Externally, there is a delightful rear garden with paved patio area running adjacent to the rear of the house and timber summer house at the bottom of the garden. The garden is partly laid to lawn with a further raised area stocked with shrubs. Viewing is highly recommended to fully appreciate the spacious accommodation on offer.
