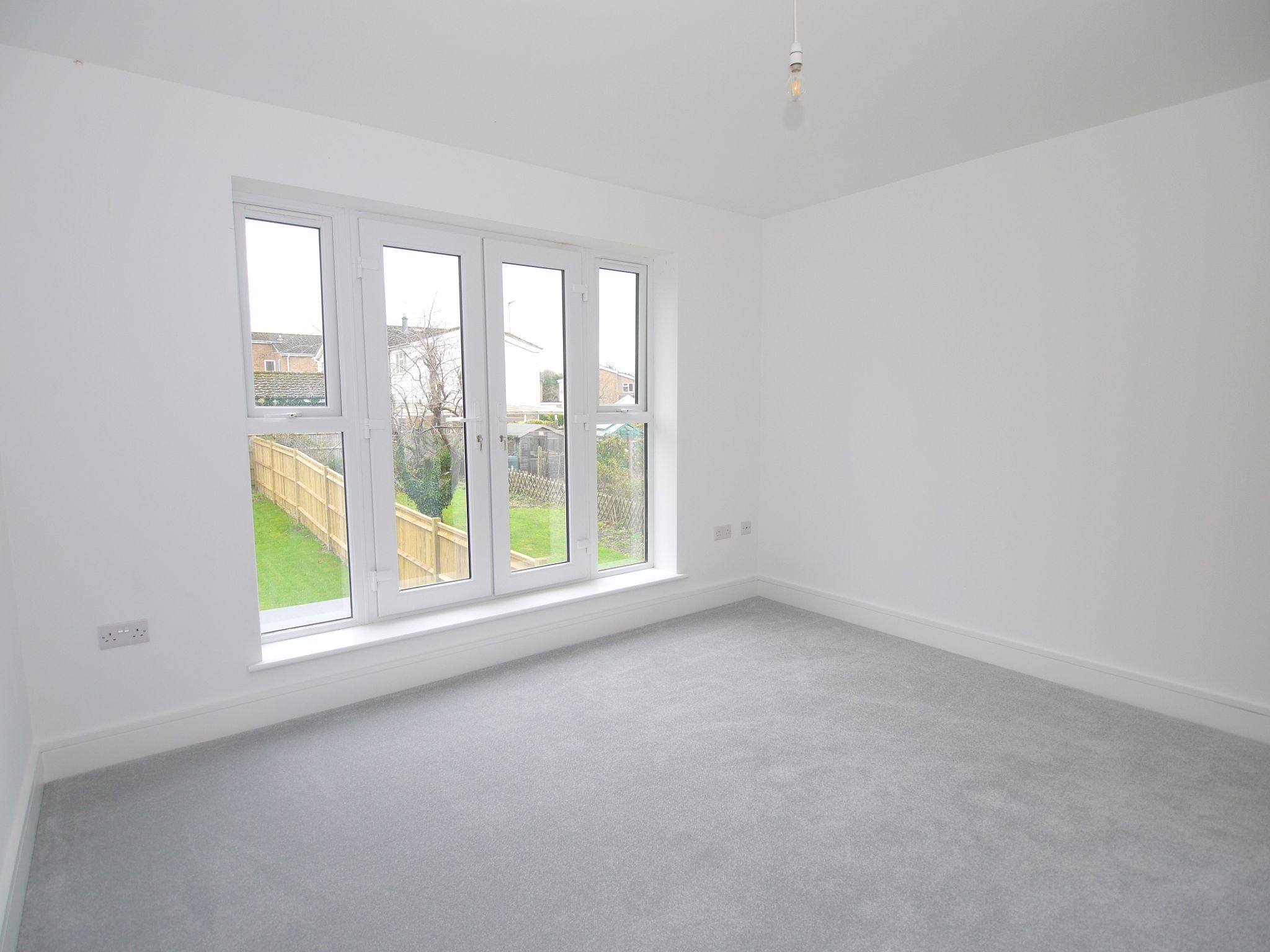 Langford Rae O'Neill
Langford Rae O'Neill
 Langford Rae O'Neill
Langford Rae O'Neill
2 bedrooms, 2 bathrooms
Property reference: SEH-GZW113EC67














To the first floor the landing, with deep understairs storage cupboard, has staircase rising to second floor and door to the principal bedroom with French doors leading to Juliette balcony and door to a modern ensuite shower room. Bedroom two is again a double bedroom with window to front. The family bathroom has suite comprising panelled bath with mixer tap, wall mounted shower above with glass shower screen, low level wc with concealed cistern, wash hand basin with mixer tap and vanity unit beneath and chrome ladder style heated towel rail. To the second floor is a loft room with part sloping ceilings restricted head height and dormer window to front and door to eaves storage space.
To the outside the property is set back from the road and has driveway providing off road parking for two cars and a generous size rear garden with paved patio running adjacent to the rear of the house. The remainder of the garden is laid to lawn. Viewing is highly recommended to fully appreciate the accommodation on offer.
