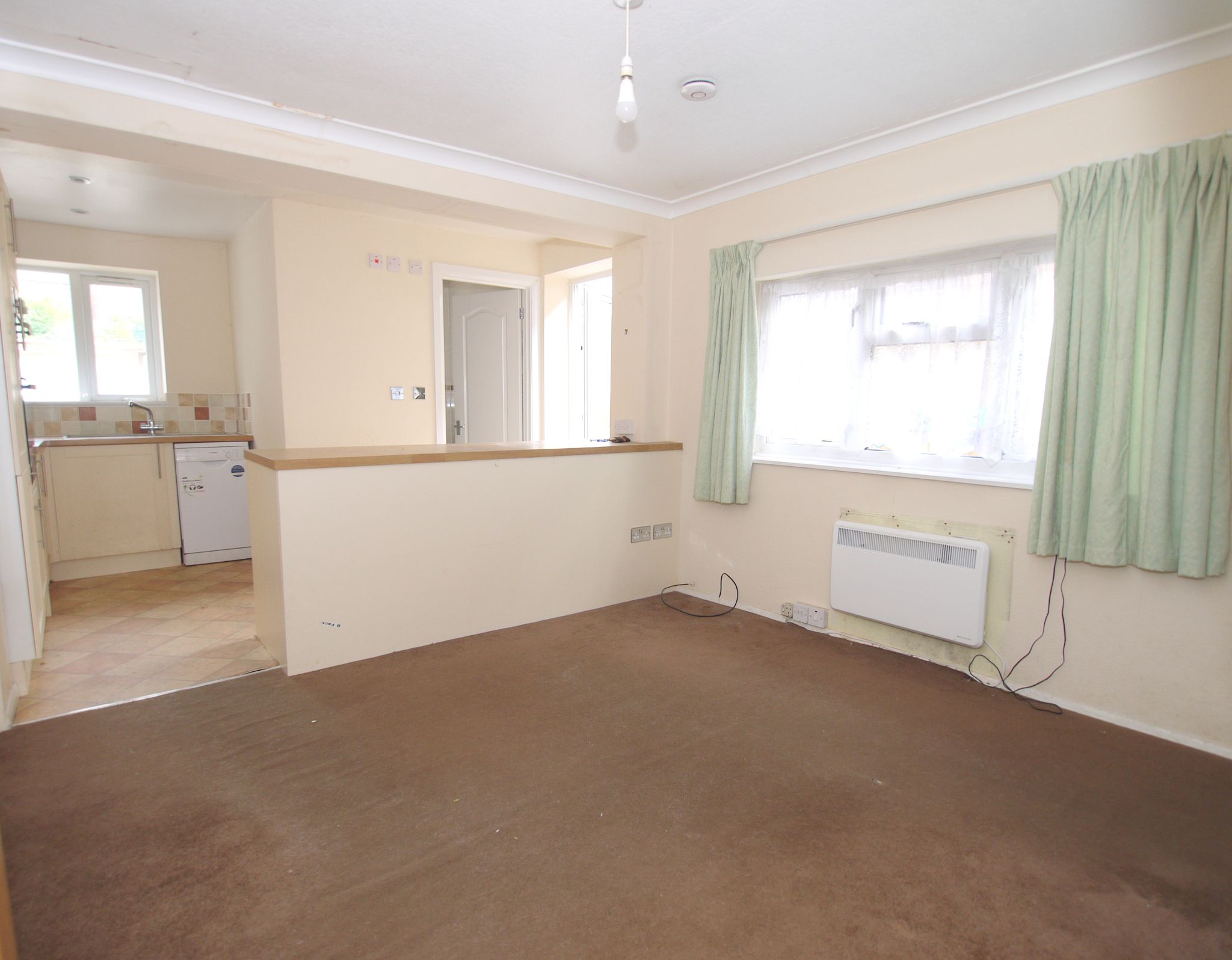Property overview
Introduction
An extended two bedroom end of terrace house now requiring improvement and modernisation and offering potential to extend further subject to planning permission, situated in a convenient location for local amenities and station.Description
A delightful two bedroom end of terrace house situated in a convenient location, now requiring improvement and modernisation and offering potential to extend further subject to the usual planning permissions. The property is set back from the road and is approached via a gate leading to the enclosed entrance porch. An entrance door opens through to the living room with feature fireplace, beams to ceiling and electric radiator. The inner hall has staircase rising to first floor and door through to a bright and spacious dual aspect open plan kitchen/dining room with door to side, feature fireplace, storage cupboard housing meters and electric radiator. The kitchen area has work surfaces with a range of cream wall and base units incorporating a stainless steel sink with mixer tap and drainer. Integrated appliances include a ceramic hob with stainless steel extractor hood above, double oven, fridge/freezer and there is space for a dishwasher and washing machine. Off the kitchen is a modern wet room with suite comprising walk in shower, low level wc, wall mounted wash hand basin and ladder style heated towel rail.
To the first floor are two double bedrooms. Bedroom one to the front has an ensuite cloakroom, while bedroom two to the rear has a range of fitted units including a wash hand basin and airing cupboard housing insulated hot water tank.
Externally the property benefits from side access via a path leading from the front to the rear garden, which is currently overgrown, but has paved area running adjacent to the rear of the house and steps lead up to the remainder of the garden where there is a timber storage shed as well as greenhouse. Parking is available on the road to the front. Viewing is highly recommended to fully appreciate the potential that this property has to offer.
Directions
From Sevenoaks High Street proceed in a northerly direction and at the traffic lights continue straight on down Dartford Road which becomes St Johns Hill. At the traffic lights at Bat & Ball proceed straight on and turn right into the slip road shortly before the second entrance to Cramptons Road and the property will be found a short distance along on the left hand side.
















