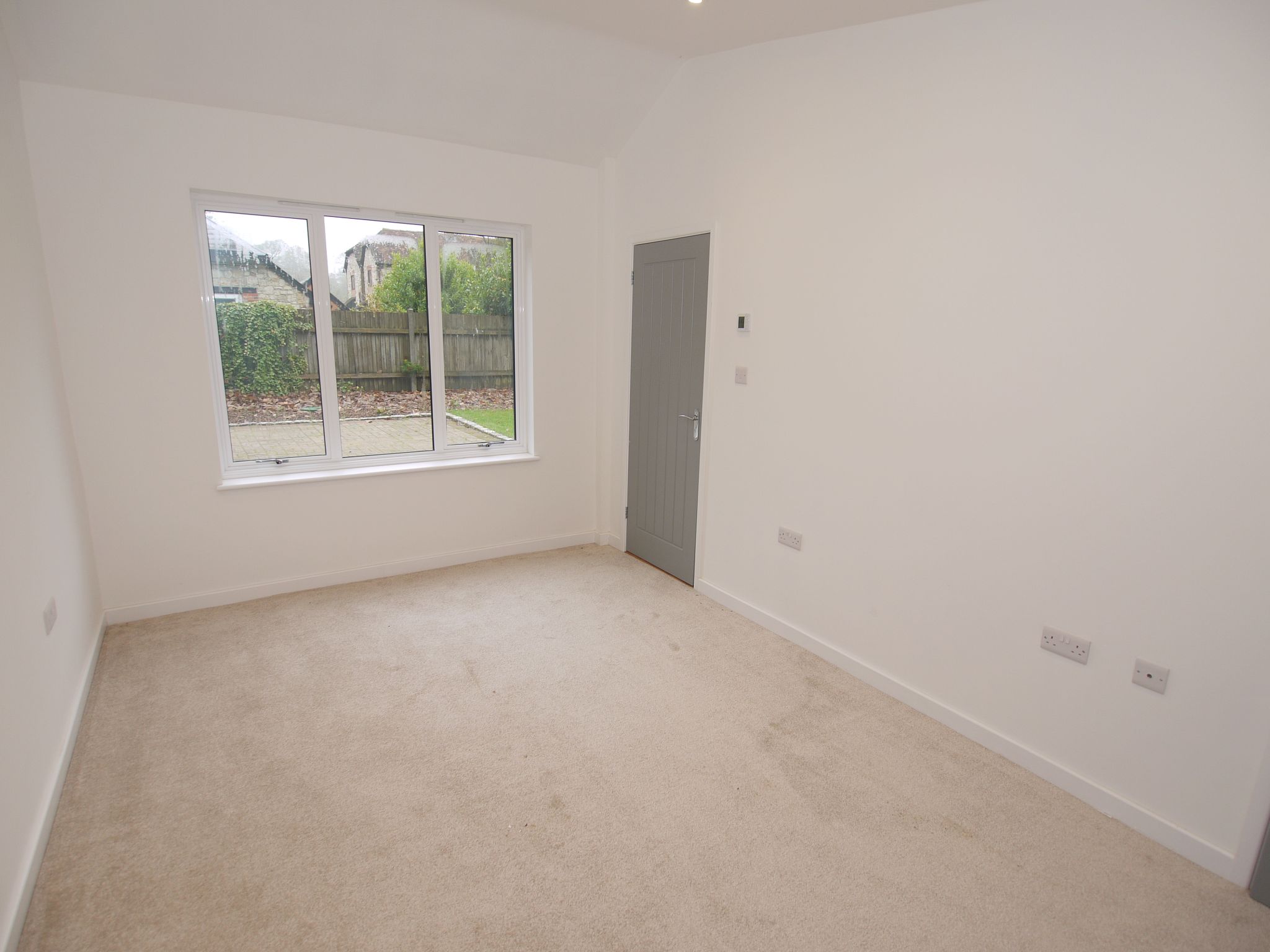Property overview
Introduction
VIDEO WALKTHROUGH AVAILABLE. A unique architecturally designed barn conversion located on the outskirts of Sevenoaks. Completed to a high specification to form a single storey property with the additional benefit of no onward chain.Description
This architecturally designed barn conversion has been cleverly designed to offer spacious accommodation arranged over one level and has been completed to a high standard by the current owner. From the porch, the entrance door leads to the entrance hall with stone floor which runs through to the kitchen and reception area. There are four storage cupboards; one housing wall mounted boiler and access to the loft. The entrance hall leads to the open plan kitchen and living area with kitchen area comprising roll top work surfaces with range of cupboards and drawers beneath and wall mounted units above incorporating a one and a half bowl stainless steel sink, integrated slimline dishwasher, built in double oven with microwave above, four ring gas hob with extractor hood, integrated fridge and freezer and localised ceramic wall tiling. The stone floor continues through to the living area which has two sets of bi-fold doors to the front and double doors to the rear leading out to a secluded courtyard.
The master bedroom has a range of full height fitted wardrobes to one wall and door through to an en-suite shower room with suite comprising large shower cubicle with rainforest style shower head and hand held shower spray, low level wc, wash hand basin with vanity cupboards beneath and chrome ladder style heated towel rail. There are two further bedrooms and the family bathroom with suite comprising ‘p’ shaped bath with curved glass shower screen and shower spray over, low level wc, wash hand basin with vanity cupboard and ceramic wall tiling.
To the rear there is a small secluded courtyard with decking area and terrace whilst the majority of the garden is to the front and is laid to lawn with beds surrounding, brick bloc parking and gravel drive. Internal viewing is highly recommended as the property is offered to the market with no onward chain.
Directions
From the centre of Sevenoaks proceed south out of the town and after passing Sevenoaks School on the left hand side and take the second turning on the right into Weald Road. Proceed along Weald Road for approximately three quarters of a mile, go over the set of crossroads with Gracious Lane; after a few yards turn left into the first driveway marked Beechmont Farm. Proceed down the drive and bear first right and the property will be found at the end.




















