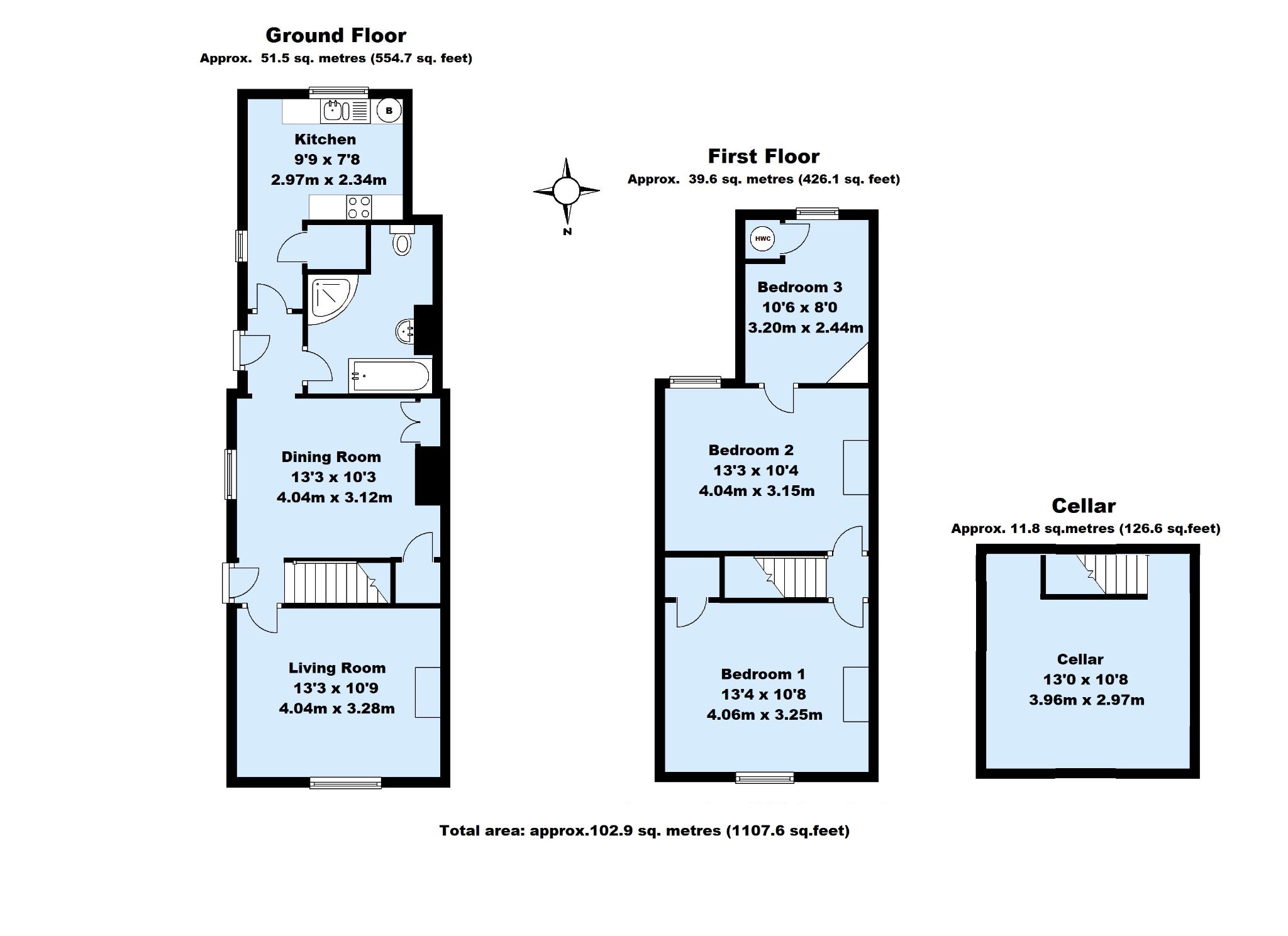Property overview
Introduction
A delightful end of terrace house situated in a highly convenient location for Sevenoaks High Street with the additional benefit of no onward chain.Description
This end of terraced house is tucked away from the road and accessed via a footpath to the front. The house has been extended to provide flexible accommodation and has the additional benefit of a cellar. The entrance door is to the side of the property and has staircase rising to first floor and doors leading to the living room to the front which has attractive feature fireplace and cupboard housing meters. The dining room has fire surround and storage cupboards in the alcoves and door leading down to a cellar with reasonable head height. From the dining room there is a rear lobby with door to side leading out to the garden and door leading to the kitchen/breakfast room. This dual aspect room has roll top work surfaces with a range of cupboards and drawers beneath and wall mounted units above incorporating a one and a half bowl sink, space for fridge freezer, washing machine and built-in oven, and four ring gas hob with extractor hood above, wall mounted boiler and walk-in pantry. The bathroom is on the ground floor and has suite comprising panelled bath, separate shower cubicle, low level wc and wash hand basin.To the first floor the landing has access to loft and doors to bedroom one and two. Bedroom one is to the front of the property and has attractive feature fireplace and built-in wardrobe. Bedroom two, again has a feature fireplace, wall mounted shelves and door leading through to bedroom three. This room is located to the rear of the property and has airing cupboard housing insulated hot water tank and feature fireplace.
Externally, the rear garden is partly walled and has area of lawn with flowerbeds surrounding stocked with shrubs and flowering plants and side passageway leading to the front. The property is approached along a footpath at the end of Buckhurst Avenue and internal viewing is highly recommended to fully appreciate the accommodation on offer which is presented to the market with no onward chain.
Directions
From our office in Sevenoaks High Street proceed down Akehurst Lane and at the end of the Lane by the entrance to Waitrose car park, cross over and continue down Buckhurst Avenue where the property will be found at the end of the road up a small footpath on the right hand side.




















