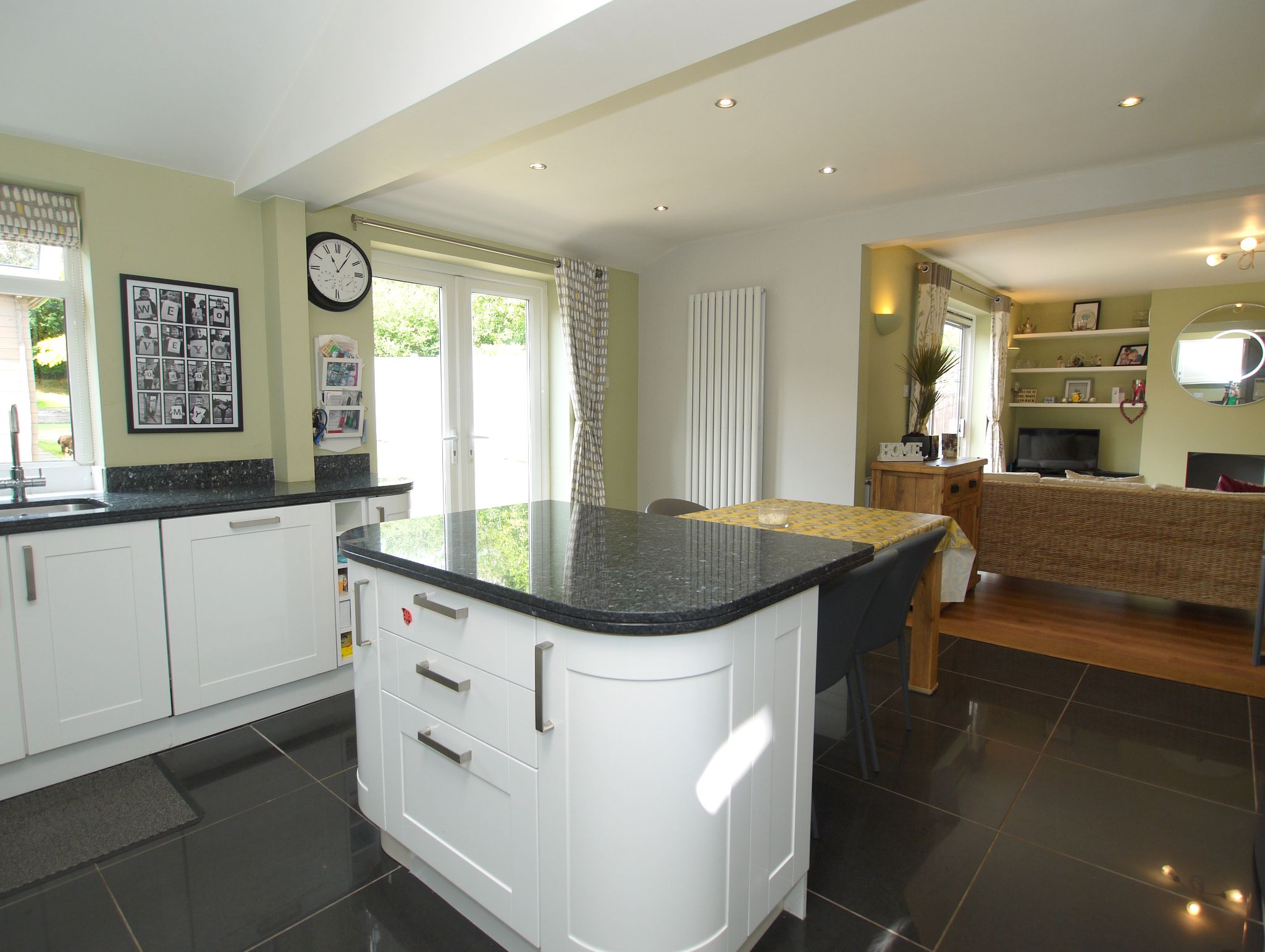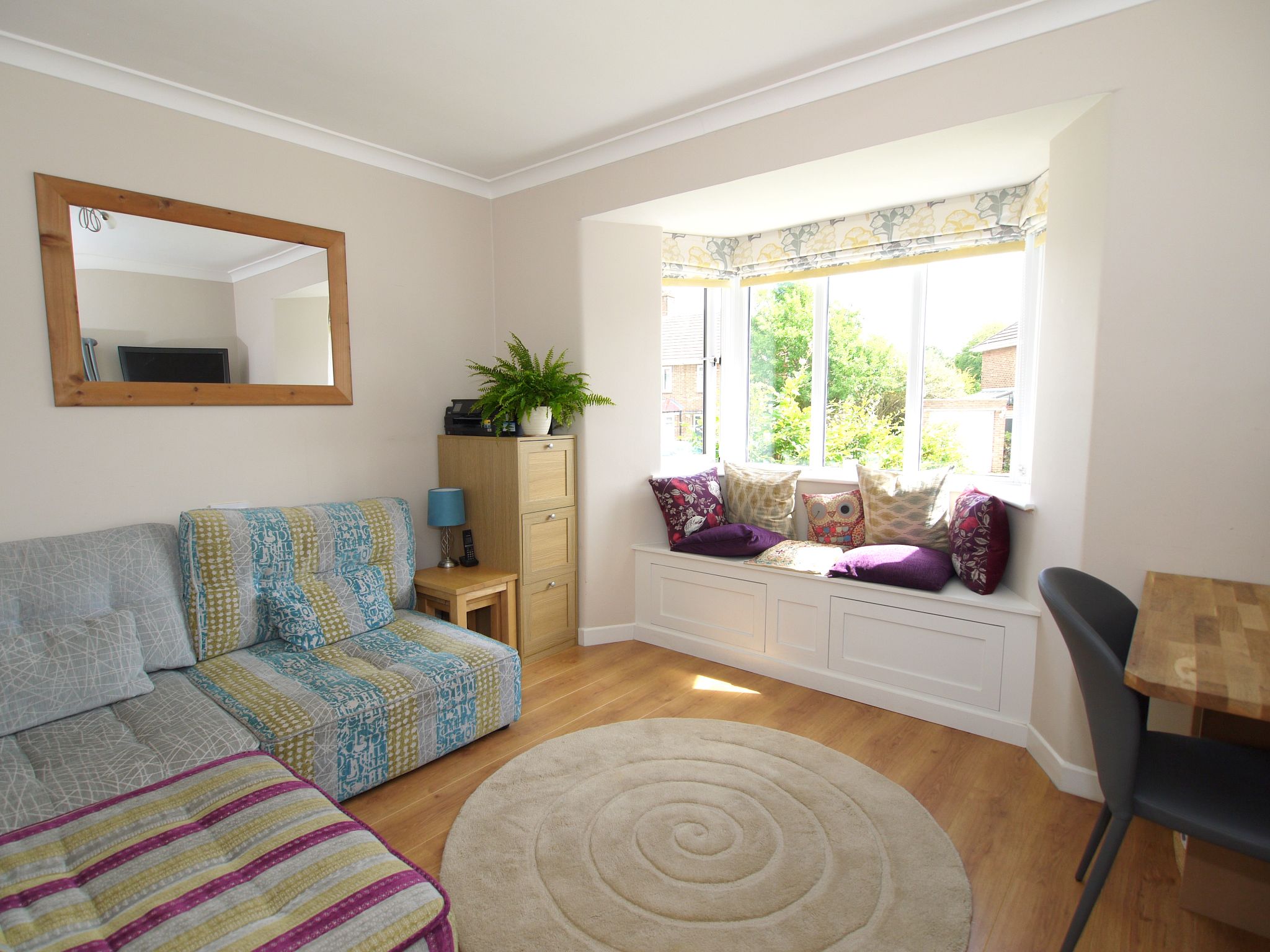Property overview
Introduction
Situated in the popular Bradbourne Lakes area, this extended family home offering generous accommodation, has planning permission to extend further and is located conveniently for local schools and mainline station.Description
This well presented family home, situated in the popular Bradbourne Lakes Area, benefits from planning permission to extend further (Ref no:18/02822/LDCPR). The enclosed entrance porch leads to the bright hall with coat cupboard and staircase rising to first floor with understairs storage cupboard. The family room/bedroom four is situated to the front of the house and has a bay window with window seat. Off the hall is a utility room with wall mounted units and space for washing machine and tumble drier. A door leads through to a well appointed shower room with suite comprising corner shower cubicle, wash hand basin with vanity unit beneath and low level wc with concealed cistern. To the rear of the house is a spacious open plan living/kitchen/breakfast room. The living room has a chimney breast with recess and sliding patio doors leading to the garden and opens through to a superb kitchen/breakfast room with French doors to rear. The contemporary kitchen comprises granite work surfaces with a range of modern white gloss wall and base units incorporating a stainless steel sink with mixer tap and drainer. Integrated appliances include a double oven, four ring ceramic hob with stainless steel extractor hood above, dishwasher, wine cooler and there is space for a fridge/freezer. A central island with breakfast bar completes this space.
To the first floor are three good size bedrooms and a family bathroom with suite comprising panelled bath, wash hand basin with vanity unit beneath and low level wc with concealed cistern.
Externally, to the front, is a brick paved driveway providing off road parking and a shared driveway to the side. The generous rear garden forms a delightful feature of the property and benefits from a useful garden cabin/ home office with power and light and storage room to the rear. A patio area runs adjacent to the rear of the house, while the remainder of the garden is laid to lawn and partly to artificial turf, providing a useful play area for children. Viewing is highly recommended to fully appreciate the accommodation on offer.
Directions
Passing Sevenoaks main line station on the left turn right at the traffic lights into Hitchen Hatch Lane. Take the first left into Bradbourne Park Road and the first turning into Bosville Road, follow the road round under the railway bridge and proceed straight on into Lambarde Road. Take the fourth left into Lake View Road and at the end turn right into Robyns Way and then the first left into Westwood Way. At the end of the road turn left into The Meadway and the property will be found along on the right hand side.



























