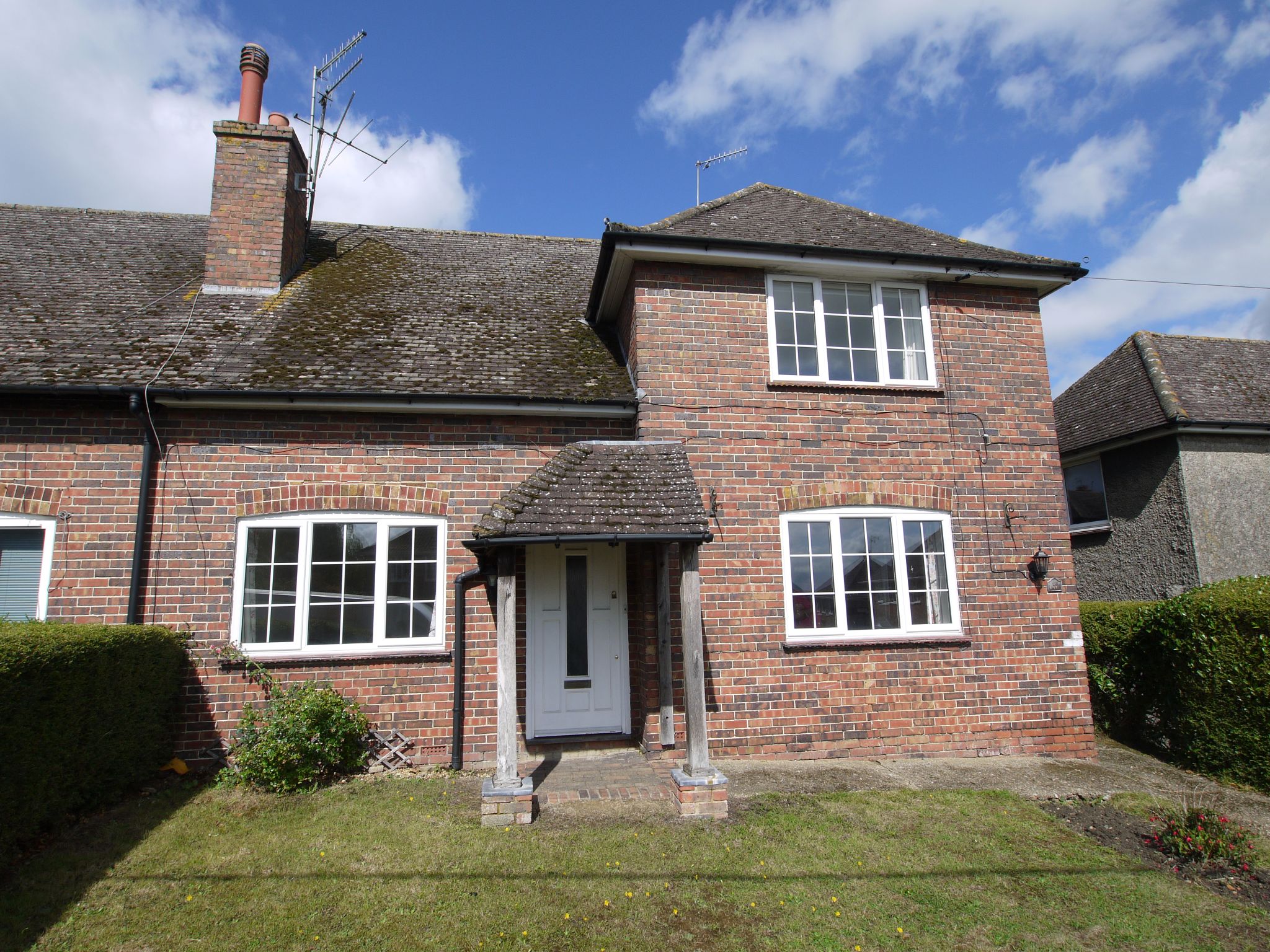Property overview
Introduction
A semi-detached, family house set back from the main road offering deceptively spacious accommodation situated on a generous plot conveniently located for Knockholt station.Description
Tucked away down a private road off the Orpington By-Pass, this delightful semi detached house offers spacious and flexible accommodation. The entrance hall has a staircase rising to the first floor and opens through to the living/dining room. This room has an attractive feature fireplace with wooden mantel, stone hearth and storage cupboard in alcove. There are beams to ceiling and plate rail, wooden flooring and from the dining area an archway leading through to the inner hallway. From here, an arch leads into the kitchen/breakfast room and to a rear lobby with door to side out to the garden, understairs storage cupboard and a cloakroom. The kitchen/breakfast room has wooden work surfaces with a range of cupboards and drawers beneath and wall mounted units above incorporating a stainless steel sink. There is space for washing machine and tumble dryer, built in dishwasher, fridge and freezer and built in double oven with ceramic hob and extractor hood above. There is a double doored utility cupboard with space and plumbing for washing machine and floor mounted oil fired boiler. Doors lead through to the conservatory with double doors out to the garden.
To the first floor, off the landing, there are three good sized bedrooms. Bedroom one has a range of fitted wardrobes to one wall and dressing area. Bedrooms two and three are to the rear and overlook the garden. The family bathroom has suite comprising roll top bath with shower over and additional hand held shower spray, low level WC, pedestal wash hand basin and heated towel rail.
Externally, to the front, the property is set back from the road with an area of lawn and hardstanding for off road parking and pathway leading up to the entrance door and side gate. The rear garden forms an impressive feature of the property with patio area running adjacent to the rear of the house, raised beds and steps leading up to the majority of the garden which is laid to lawn with flower borders and large garden shed. The garden measures approximately 130’. Internal viewing is highly recommended as this property is offered to the market with the additional benefit of no onward chain.
Directions
Leave Sevenoaks via Dunton Green, over the motorway bridge and at the roundabout bear right onto the A224. Continue up the hill passing Polhill Garden Centre on the right and at the roundabout take the third exit onto the Orpington By-Pass. Continue along this road and take the third turning on the right into Woodlands View, shortly past the turning to Badgers Road. Woodlands View is an unmade private road and the property will be found a short distance along on the left hand side.

























