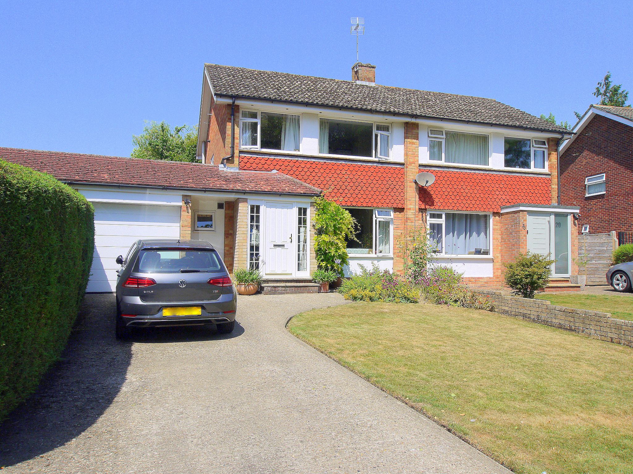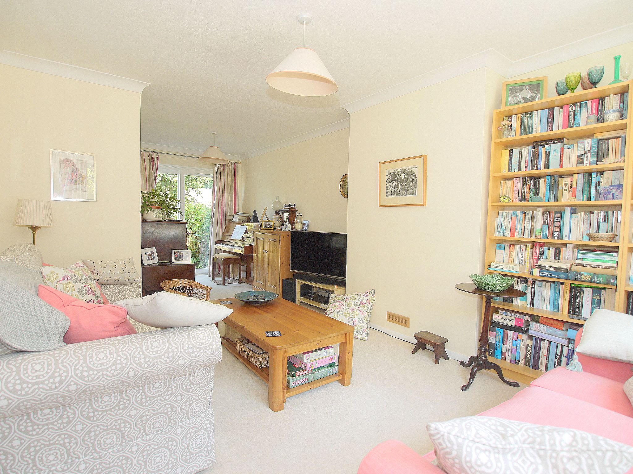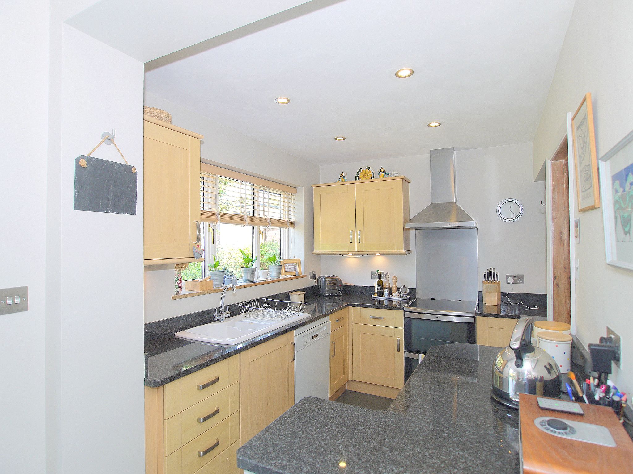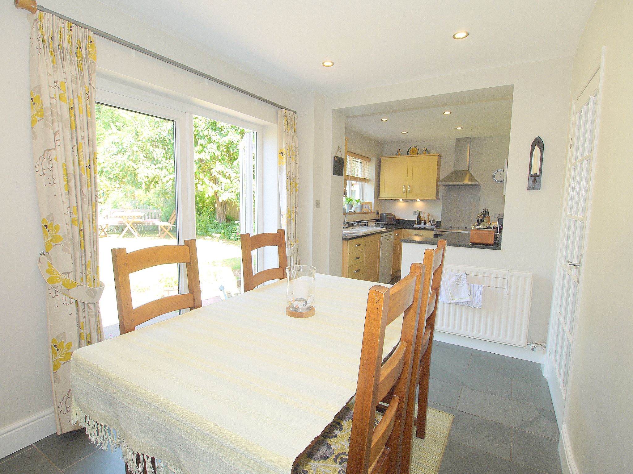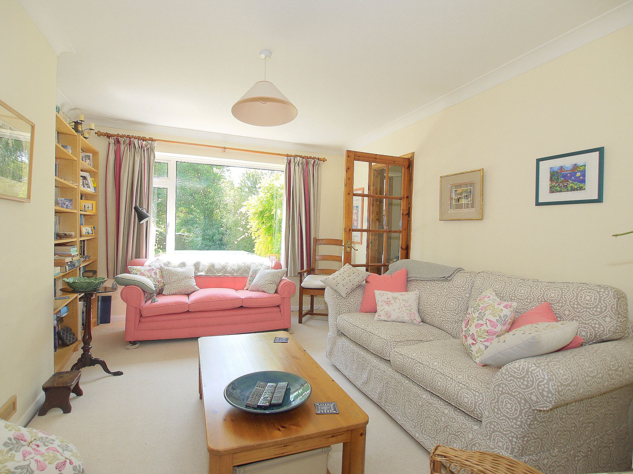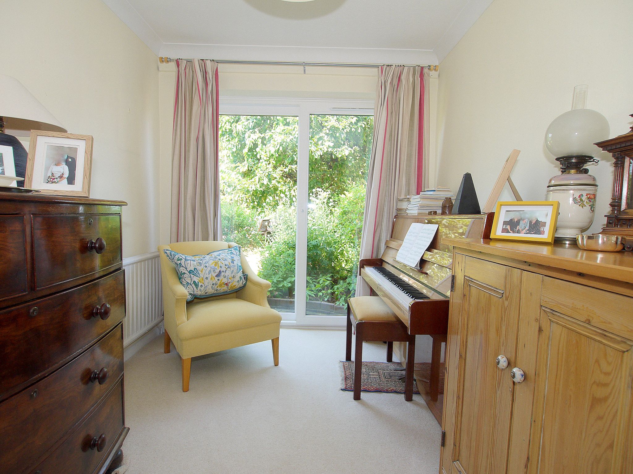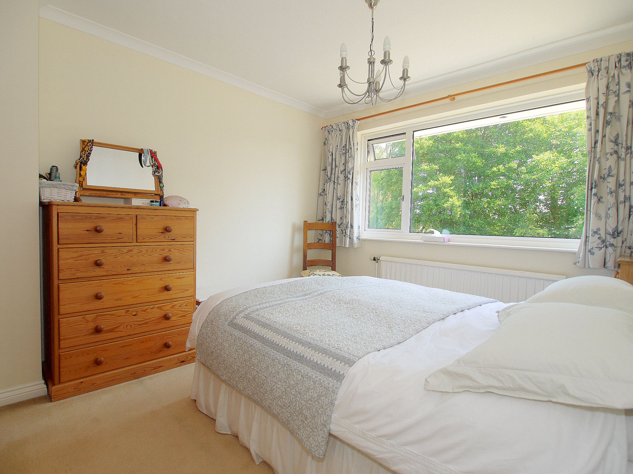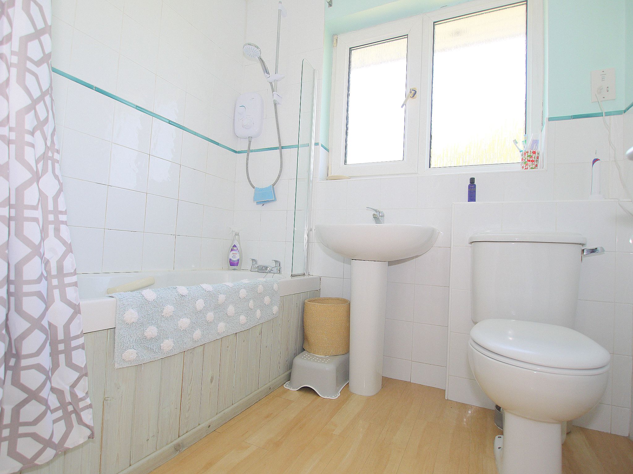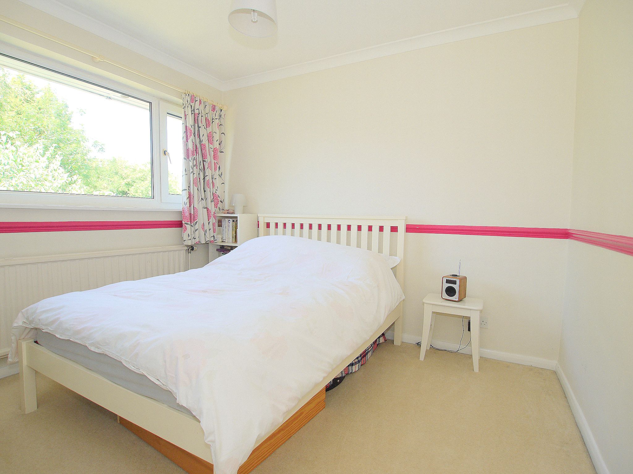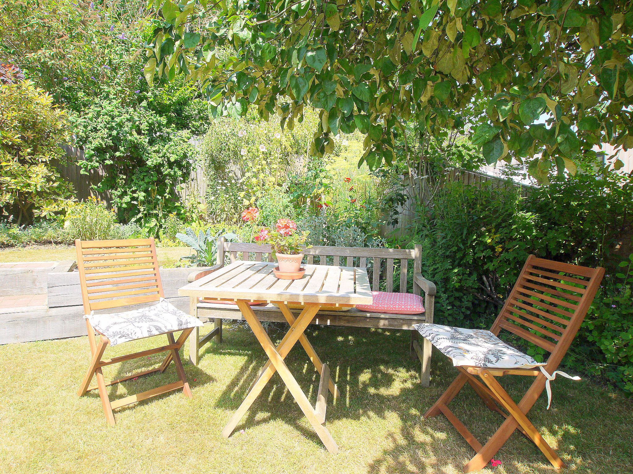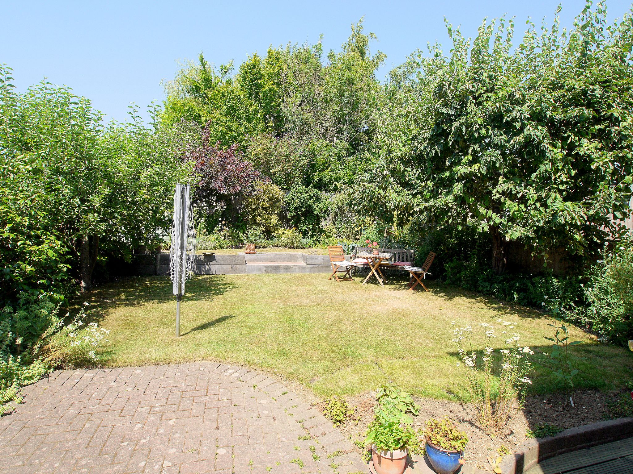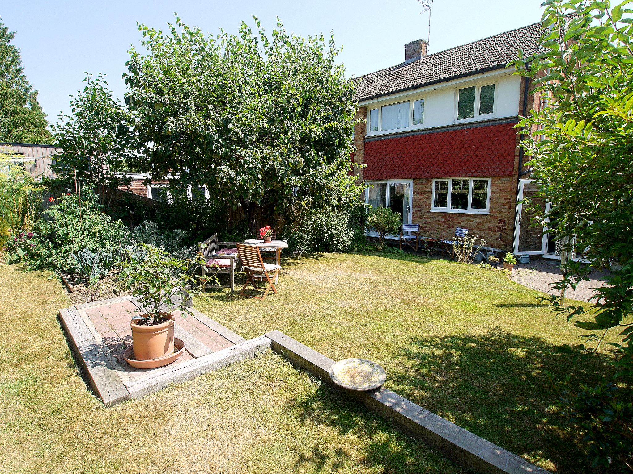Property overview
Introduction
A delightful three bedroom semi detached house offering deceptively spacious accommodation set on the outskirts of the popular village of Otford with the additional benefit of potential to extend, subject to the relevant permissions.Description
This delightful semi detached house is set in a convenient location on the outskirts of Otford village. The entrance door leads into a porch with plenty of space for shoes and hanging space for coats and jackets. From here a door leads through to the inner hall with staircase rising to the first floor with a cloakroom consisting of a low level WC and corner wash hand basin beneath. Doors led off the inner hallway to the living room and kitchen/dining room. The living room is light and spacious and benefits from being dual aspect with window to front and patio doors to rear out to the garden. The kitchen has granite work surfaces with a range of cupboards and drawers beneath and wall mounted units above with under unit lighting incorporating one and a half bowl sink with mixer tap and drainer. There is space for appliances including oven, dishwasher and freestanding fridge/freezer. Off the kitchen is the dining room with French doors leading out to the garden and a door to the utility room with access to the garage.
To the first floor, off the landing which has an airing cupboard housing wall mounted boiler and access to loft, there are three bedrooms, two of which are doubles and the third is a large single. The family bathroom has suite comprising panelled bath with electric Mira power shower over and glass shower screen, low level WC and pedestal wash hand basin.
Externally, to the side, there is a garage with electric up and over door, which has power and light and provides access to the utility room through to the rear garden. The rear garden forms an attractive feature of the property and has a patio area running adjacent to the rear of the house whilst the majority of the garden is laid to lawn with flower beds surrounding stocked with shrubs and flowering plants. To the front, the property has a driveway with off road parking for two cars. Internal viewing is highly recommended to appreciate the accommodation on offer and the potential to extend, subject to the relevant permissions.
Directions
From the centre of Otford village turn left at the pond into the High Street, continue through the village and take the turning on the left into Rye Lane and immediately right into Willow Park, follow the road around and the property will be found on the right.
