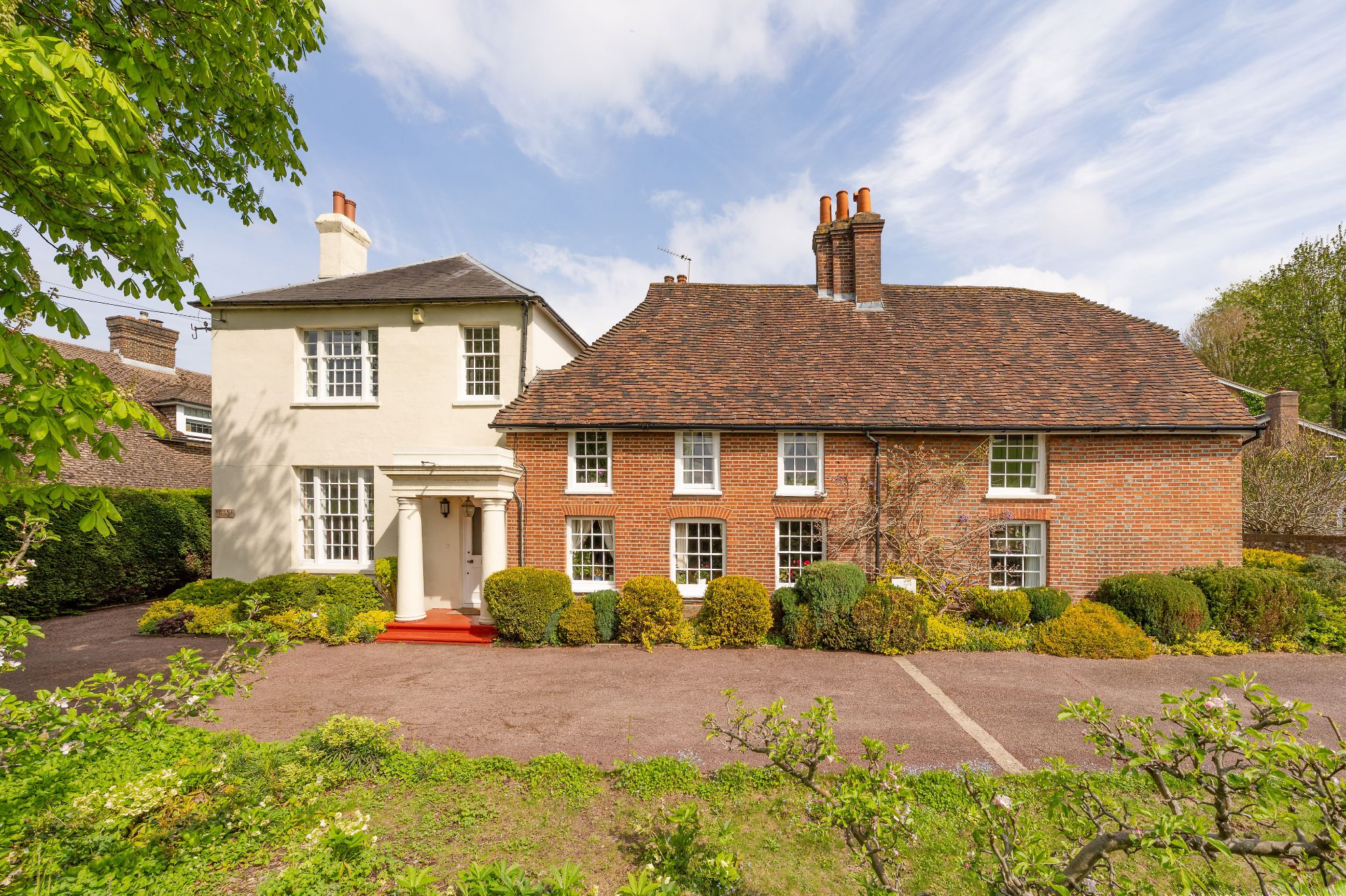Property overview
Introduction
A beautifully extended and refurbished detached family house situated in a prime location for Sevenoaks mainline station, offering spacious accommodation with the benefit of no onward chain.Description
This detached family house is conveniently situated for Sevenoaks mainline station and has been beautifully extended and refurbished. The entrance door leads into the hall, which has engineered oak flooring that extends throughout the ground floor and staircase rising to first floor. There are two reception rooms to the front, both with double glazed bay windows and door leading to an impressive kitchen/breakfast/family room with sliding patio door leading out to the garden. The kitchen area has central island with breakfast bar and there are stone work surfaces with a range of cupboards and drawers beneath and wall mounted units above incorporating a one and a half bowl porcelain sink. Integrated Bosch appliances include double oven, fridge, freezer and dishwasher. There is a ceramic hob with extractor hood above. The kitchen opens through to a family/living area with an additional range of cupboards. There is a separate utility room with courtesy door to side leading out to the garden and range of cupboards with integrated washing machine, tumble dryer and concealed wall mounted boiler.
To the first floor, off the landing, there are four good sized double bedrooms and staircase leading to the second floor. Bedrooms one and two both have ensuite shower rooms which are well fitted with a range of contemporary bathroom fittings. There are two further double bedrooms which overlook the front and a family bathroom with suite comprising panelled bath, separate shower cubicle, low level WC and wall mounted wash hand basin. To the second floor there is a good size games room/additional bedroom with velux windows to rear and either side.
Externally, to the front, there is off road parking, an area of lawn and side access leading to the rear. The rear garden has been landscaped and has patio running adjacent to the house whilst the majority is laid to lawn with flower borders stocked with shrubs. At the rear of the garden there is a home office with sliding door to the front and a double garage with up and over door accessed from a lane to the side. Internal viewing is highly recommended to fully appreciate the accommodation which is offered to the market with no onward chain.
Council Tax Band E - £2,738.45 (2023/24)
Directions
From Sevenoaks mainline station, at the traffic lights, turn right into Hitchen Hatch Lane. Take the first left into Bradbourne Park Road and first left again into Bosville Road. Follow the road round under the railway bridge and turn left. At the T-junction turn right into Bosville Drive and the property will be found on the left.




























