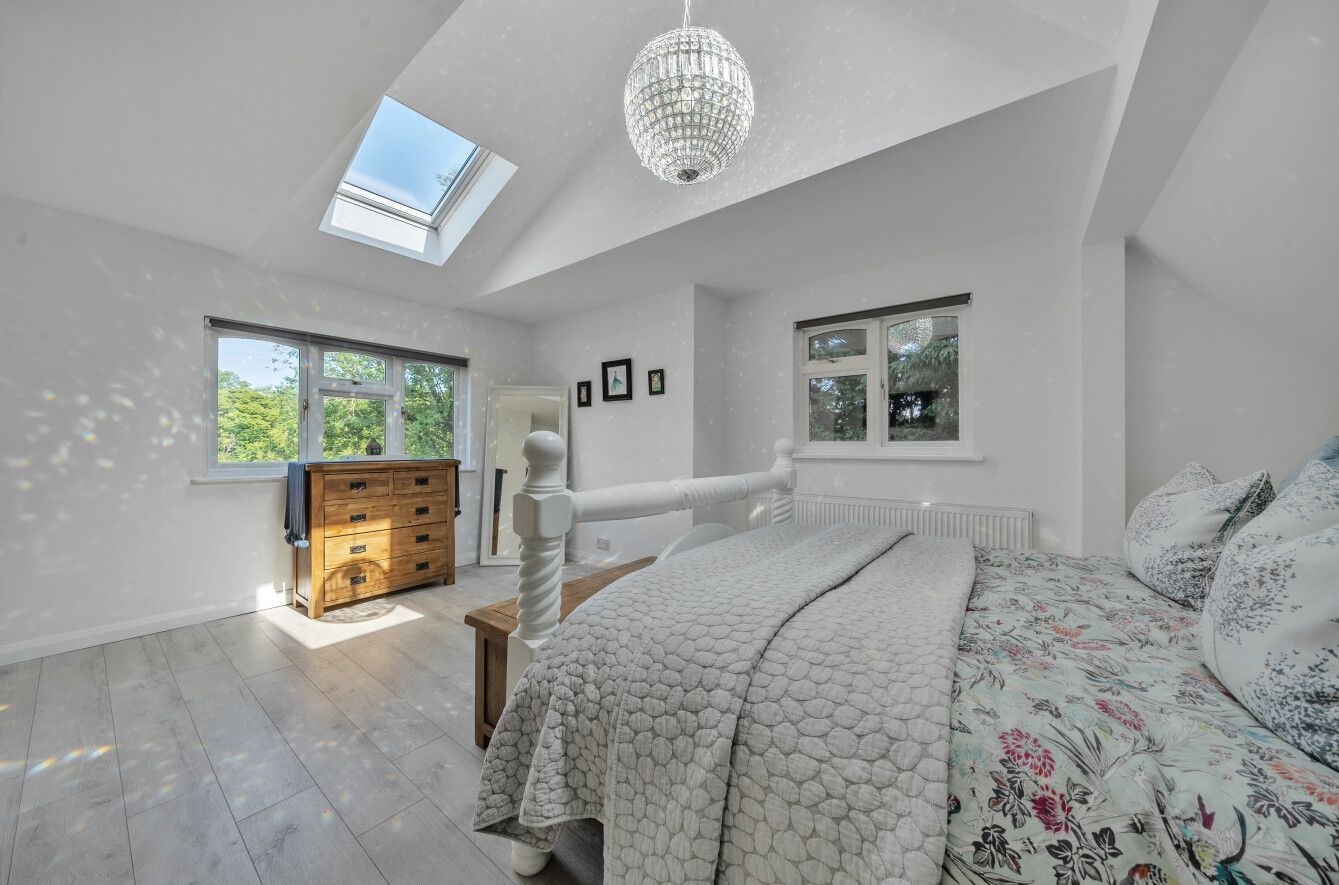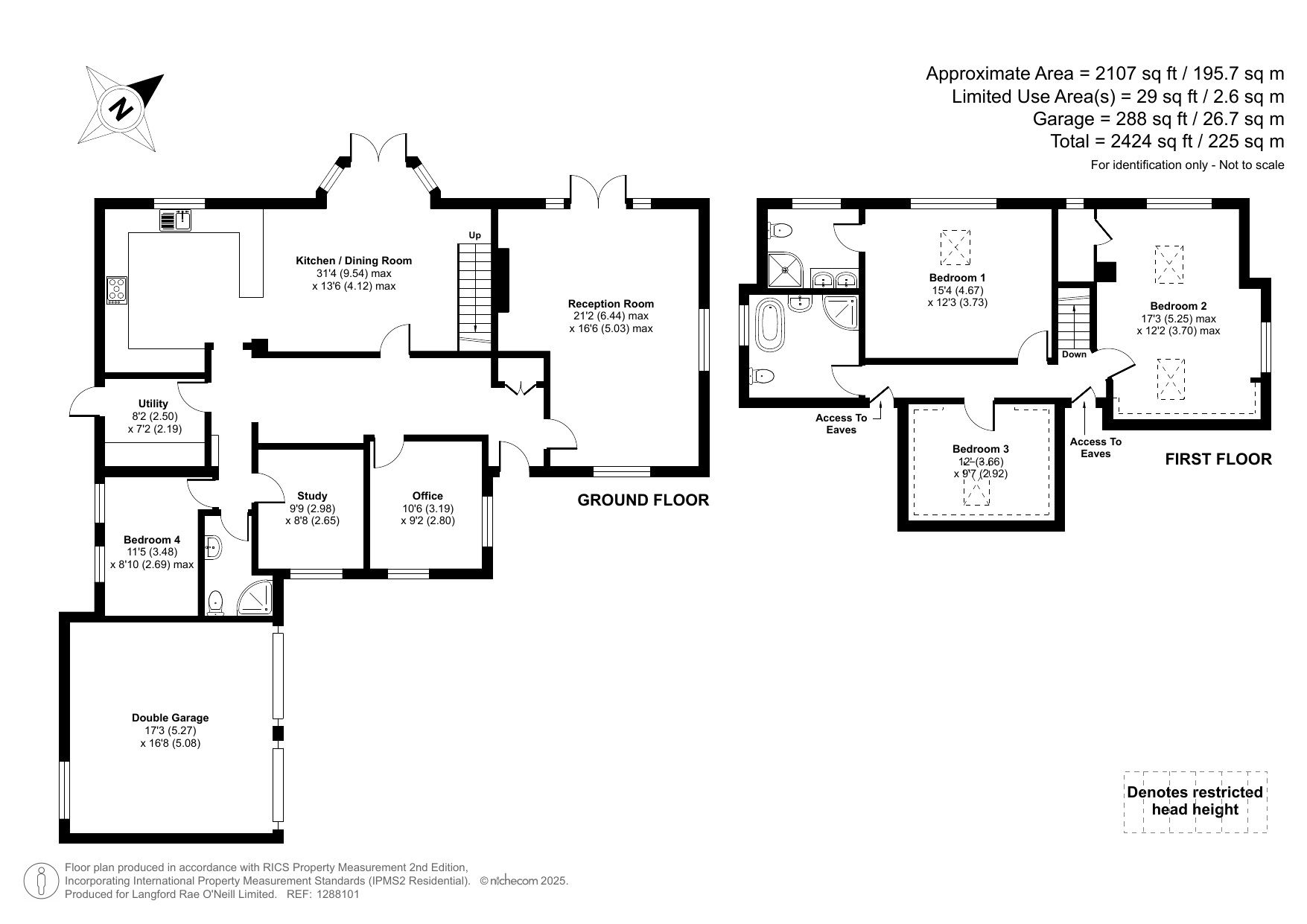Property overview
Introduction
A superb, detached chalet style house in a beautiful rural setting surrounded by rolling countryside offering flexible accommodation over two floors.Description
A delightful, detached chalet house situated in an enviable location, offering flexible family accommodation. The entrance hall has wood flooring, coat cupboard and doors to the principal reception rooms. The living room is triple aspect with windows to front, side and double doors to rear leading out to the garden and an attractive feature fireplace with wood burning stove. The kitchen/dining room has kitchen area with wooden work surfaces with a range of cupboards and drawers beneath and wall mounted units above incorporating a double porcelain sink. Appliances include a double oven, integrated fridge, freezer and dishwasher. There is a ceramic hob with extractor hood above and breakfast bar. The kitchen area opens into the dining area with bay window, double doors leading out to the garden and staircase rising to the first floor. There is a separate utility room with work surfaces with a range of cupboards and drawers beneath and wall mounted units above with space and plumbing for washing machine, tumble dryer and floor mounted oil fired boiler. A door to the side leads out to the garden. Also on the ground floor there is a fourth bedroom and two additional rooms. One currently used as a home office and the second as a hobbies room/bedroom five. A shower room completes the accommodation to the ground floor.
To the first floor, off the landing, there are three bedrooms and a bathroom. Bedroom one has a part vaulted ceiling with high level storage areas and a range of built in wardrobes to two of the walls. A window to the rear has far reaching views over the surrounding countryside and a door leading to an ensuite shower room. The second bedroom also has part vaulted ceiling, walk in wardrobes and, again, enjoys far reaching views. The third bedroom has a sloping ceiling and velux window to front. The family bathroom has suite comprising freestanding bath, separate large shower cubicle with rainforest shower head, low level WC and wash hand basin.
Externally, to the rear, there is a patio area running adjacent to the house, flower beds stocked with shrubs and the majority of the garden which is laid to lawn with decking area and large outbuilding. To the front, there are two garages with electric up and over door, power and light. A gravel driveway provides off road parking for several vehicles.
Council Tax Band F - £3,437.19 (2025/26).
Directions
From Sevenoaks proceed in a northerly direction on the A224 and continue out through Dunton Green. Continue past the Rose & Crown pub and at the roundabout continue straight over up Star Hill, which then becomes Old London Road. Upon entering Knockholt, follow the road round to the right and continue to the T-junction. Turn right onto Main Road and, after a short distance, turn right into Deer Leap Lane. Follow the road down and the entrance will be found on the right just before a detached house.











More information
The graph shows the current stated energy efficiency for this property.
The higher the rating the lower your fuel bills are likely to be.
The potential rating shows the effect of undertaking the recommendations in the EPC document.
The average energy efficiency rating for a dwelling in England and Wales is band D (rating 60).












