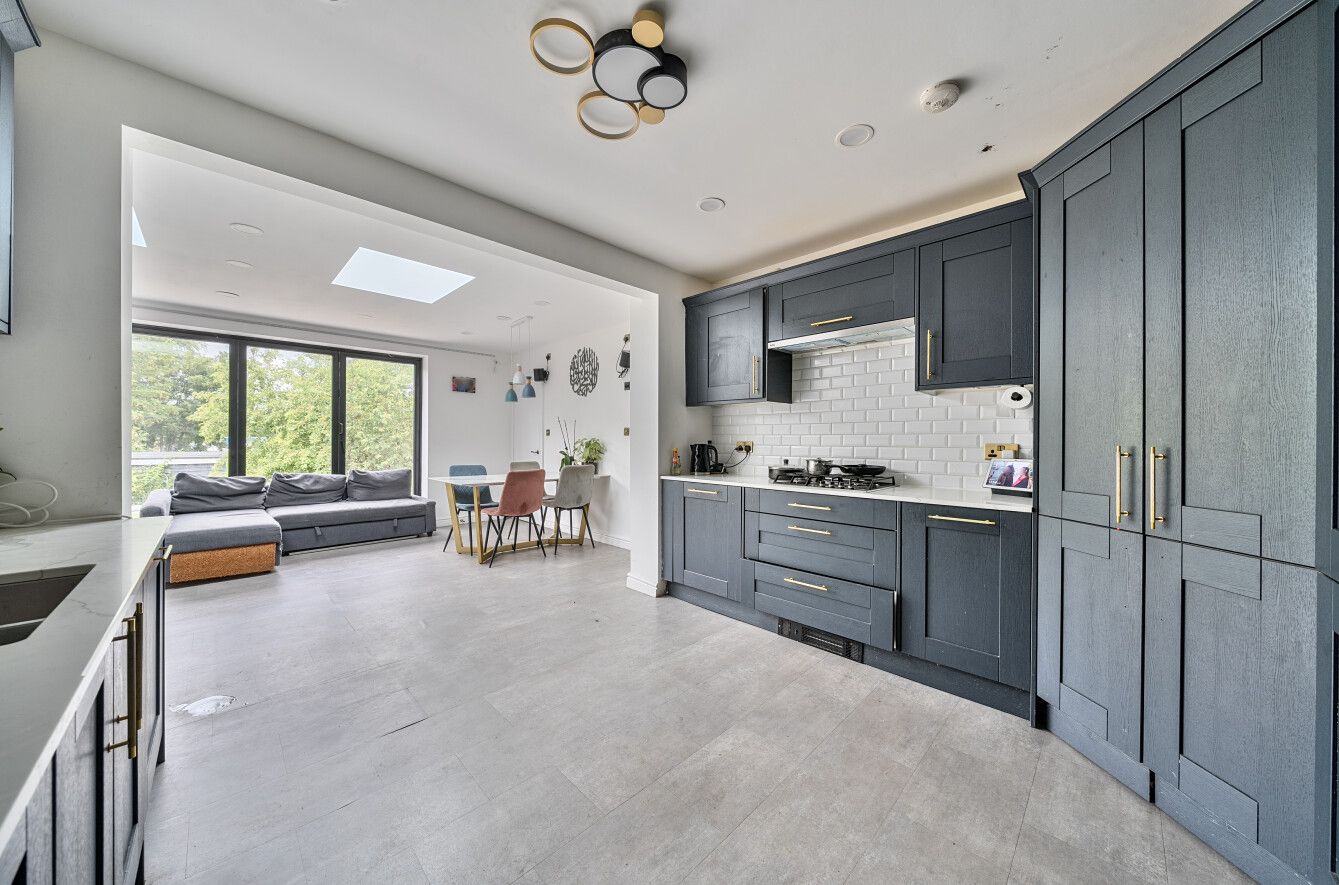Property overview
Introduction
A deceptively spacious, detached property offering flexible accommodation with the additional benefit of a detached, self contained annexe with it’s own entrance and off road parking.Description
This deceptively spacious property is set in a convenient location and has the additional benefit of a self contained annexe. The entrance door leads into the hall with staircase rising to the first floor, understairs storage cupboard and doors to the principal rooms. To the front there are two good sized bedrooms, both with a range of fitted wardrobes. The kitchen has Quartz work surfaces with a range of cupboards and drawers beneath and wall mounted units above incorporating an under hung sink. AEG Appliances include a built in oven with microwave above, four ring gas hob with extractor hood and integrated fridge, freezer and dishwasher. The kitchen opens through to the living/family room which has two skylight windows flooding the room with light and bi fold doors to the rear leading out to the garden. A door leads to a small study/store. There is a separate utility room with door to front and space and plumbing for washing machine, airing cupboard and cupboard housing wall mounted boiler. A sliding door leads to a shower room. The principal bedroom is to the ground floor and has French doors to rear leading out to the garden and a door leading through to a dressing room with a range of fitted wardrobes to either side and sliding door through to an ensuite shower room.
To the first floor, there is a loft room with sloping ceilings, and storage cupboards over eaves. A door leads to an additional bedroom with storage cupboards and a bathroom with suite comprising bath, WC and wash hand basin.
Externally, to the front, the property is set back from the road behind a mature hedge and has a stone chip driveway providing off road parking, an area of lawn and electric car charger. The rear garden is divided into two sections, the section behind the house has patio area adjacent to the property and steps down to the majority of the garden which is laid to lawn with vegetable garden. A gate leads to the rear section where there is a detached annexe, area of lawn and double gates to the rear.
The annexe accommodation comprises kitchen/living room which has work surfaces with a range of cupboards and drawers beneath and wall mounted units above incorporating a sink. There is a built in oven, four ring ceramic hob with extractor hood above and space for appliances. There is a bedroom overlooking the garden and bathroom.
Council Tax Band D - £2,397.06 (2025/26).
Directions
From Sevenoaks station head towards Riverhead and at the first roundabout bear left onto the A25. Follow the road through Bessels Green and continue along the A25 where the property will be found on the right shortly after the turning for Sevenoaks Garden Centre.















More information
The graph shows the current stated energy efficiency for this property.
The higher the rating the lower your fuel bills are likely to be.
The potential rating shows the effect of undertaking the recommendations in the EPC document.
The average energy efficiency rating for a dwelling in England and Wales is band D (rating 60).












