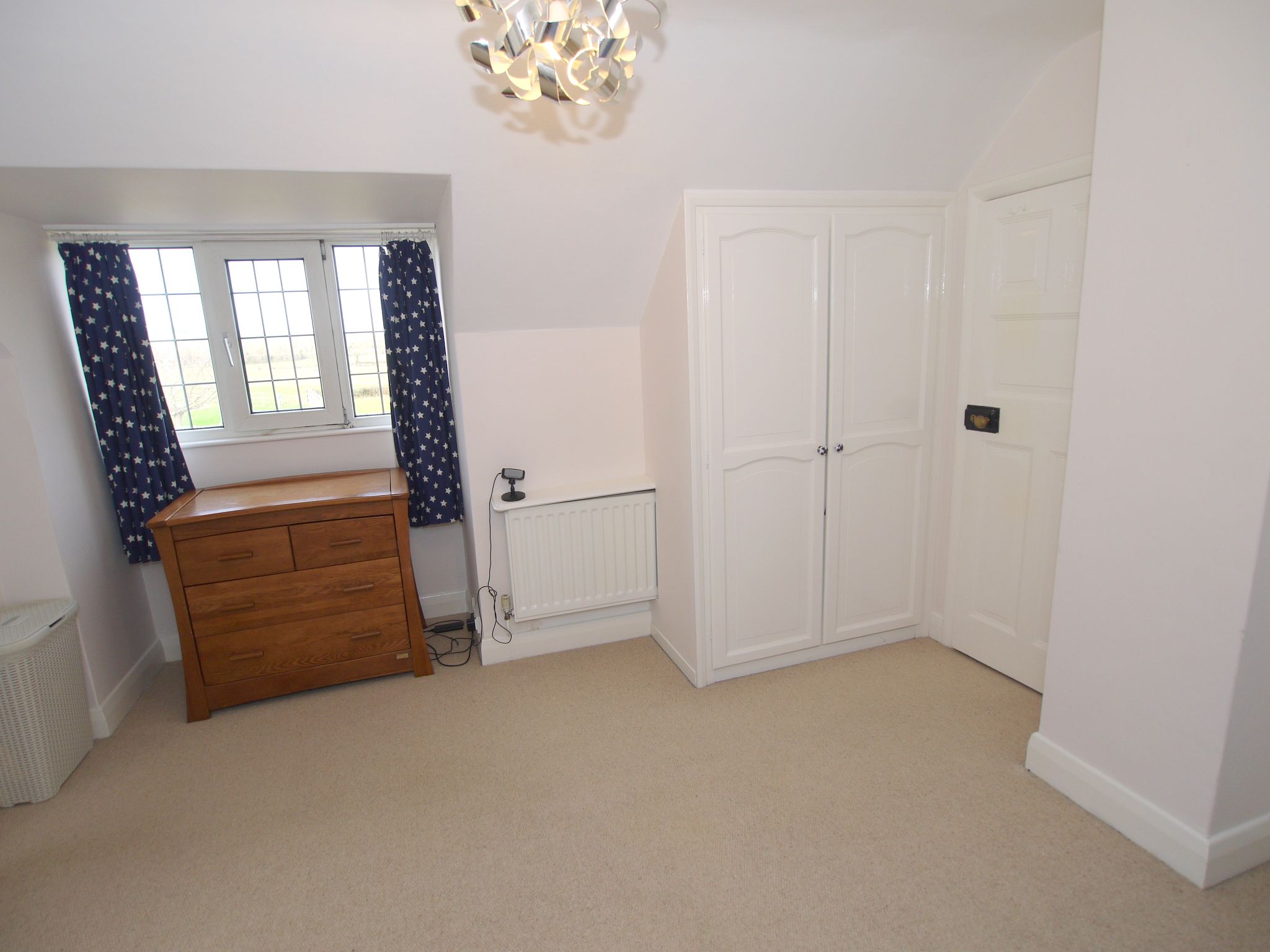Property overview
Introduction
A rare opportunity to purchase a detached house offering flexible accommodation with potential to extend, subject to the relevant permissions, with far reaching views located on the outskirts of the popular village of Otford.Description
A rare opportunity to purchase a detached family house situated on the outskirts of the popular village of Otford enjoying far reaching views over surrounding farmland with potential to extend, subject to the relevant permissions. The entrance porch leads through to the hallway which has a staircase to the first floor and doors leading to the principal reception rooms. The living room has oak flooring, attractive feature fireplace with stone surround and patio doors to the rear leading out to the conservatory. This room has double doors to the garden and tiled floor. The dining room is dual aspect with windows to front and side and double doors opening through to the kitchen/breakfast room. The kitchen area has work surfaces with a range of cupboards and drawers beneath and wall mounted units above incorporating a one and a half bowl sink. There is a space for an oven, fridge/freezer and dishwasher. A door to the side leads out to the garden and the room opens through to the breakfast area which has patio doors to the rear and door through to the utility room. This room has a sink, space for washing machine and tumble drier and door leading out to the garden. A family room/bedroom four, with oak flooring, is located to the front of the property and there is a downstairs shower room with suite comprising shower cubicle with rainforest style shower head, low level WC and wash hand basin with built in vanity cupboards.
To the first floor, off the landing, there are three bedrooms. Bedroom one is to the rear and overlooks the garden and has the benefit of a walk in wardrobe and en suite bathroom. Bedroom two is to the front and enjoys far reaching views over the surrounding countryside and has two built in cupboards and en suite shower room. The third bedroom is a single with box bay window to the side.
Externally, the property is set back from the road behind a mature hedge and has gravel driveway providing off road parking for several vehicles and double gates to the side leading to a brick built garage. The rear garden forms an impressive feature of the property and is divided into two areas which are mainly laid to lawn with flower beds surrounding, stocked with shrubs and mature trees. There is a sun terrace to the rear of the house and two storage sheds.
Directions
Leave Sevenoaks on the A225 towards Otford. Upon entering the village, at the duck pond, turn left into the High Street, proceed along this road and the property will be found on the left hand side shortly after the turning to Rye Lane.























