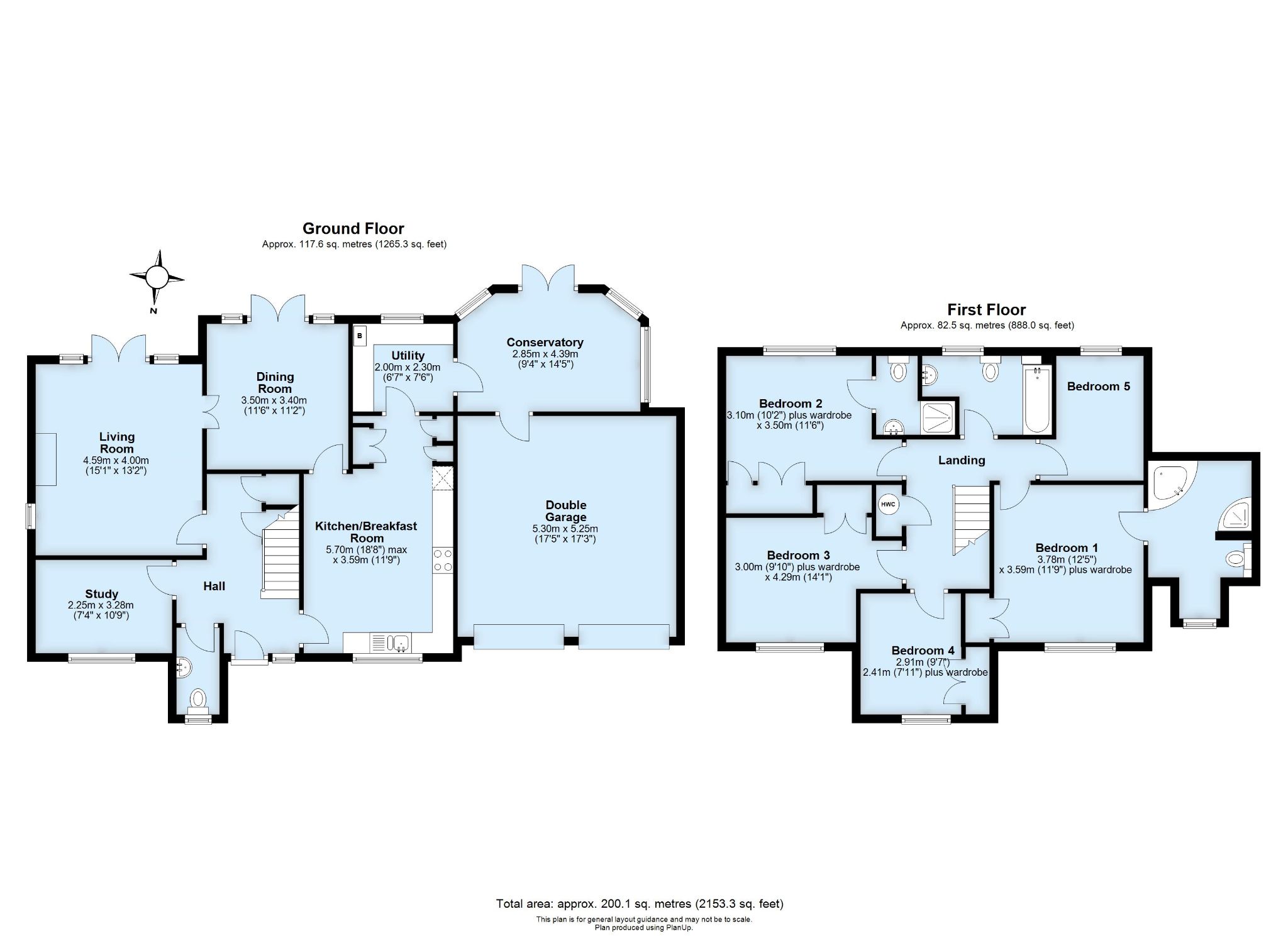Property overview
Introduction
A deceptively spacious five bedroom detached family house situated in a quiet cul de sac on the outskirts of Seal village.Description
A superb five bedroom detached house situated in a convenient location on the outskirts of Seal village. The entrance door leads into the hall which has staircase rising to the first floor with storage cupboards beneath and doors off to the principal reception rooms and cloakroom. To the front there is a study/family room whilst to the rear there is the main living room which is dual aspect with double doors out to the garden, feature fireplace with gas coal effect fire and doors through to the dining room. This room has oak flooring, doors out to the garden and a door through to the kitchen/breakfast room. The kitchen has work surfaces with a range of cupboards and drawers beneath and wall mounted units above and a one and a half bowl sink. Appliances include a built in oven and grill with microwave above, five ring gas hob with extractor hood over, integrated dishwasher, fridge and freezer. A door leads to a separate utility room with work surfaces with a range of cupboards and drawers beneath incorporating a sink and space and plumbing for washing machine and tumble dryer. A door leads through to the conservatory which has doors out to the garden and door to the garage.
To the first floor, off the landing, there are five bedrooms and the family bathroom. Bedroom one has a range of built in wardrobes, air conditioning unit and door through to an ensuite bathroom with corner bath, separate shower cubicle, low level WC and wash hand basin. The guest suite has a range of fitted cupboards, air conditioning unit and door to an ensuite shower room. There are three further bedrooms, two of which have built in wardrobes and two with air conditioning units. The family bathroom has panelled bath, low level WC and wash hand basin.
Externally, there is a double garage with up and over doors and courtesy door through to the conservatory. The property is set back from the road with a driveway providing off road parking and fenced area of lawn with mature hedging and access to the entrance porch. The rear garden is laid to lawn with flower beds, patio areas and summer house.
Agents Note: The air conditioning units are currently not operational and need servicing.
Council Tax Band G - £3,948.77 (2025/26).
Directions
From Sevenoaks High Street, proceed in a northerly direction and at the traffic lights proceed straight on and bear right onto Seal Hollow Road. Follow this road to the end and at the traffic lights turn right onto Seal Road. Follow the road into the village and turn left onto School Lane. Continue to the end and bear left onto Childsbridge Lane and take the third turning on the left onto Copse Bank where the property will be found at the end of the cul de sac.
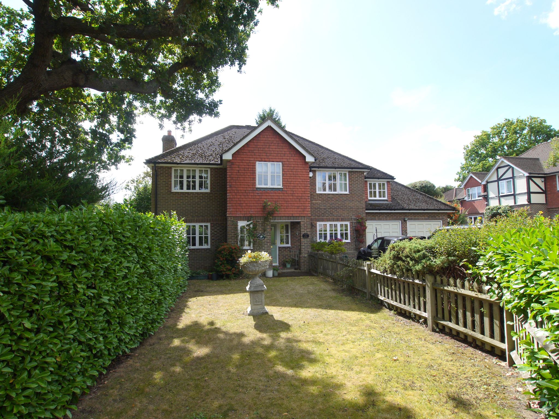
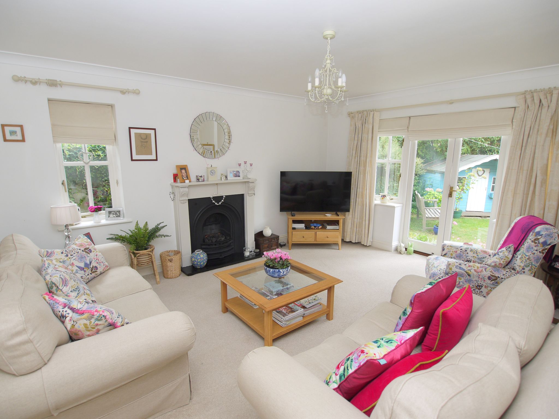
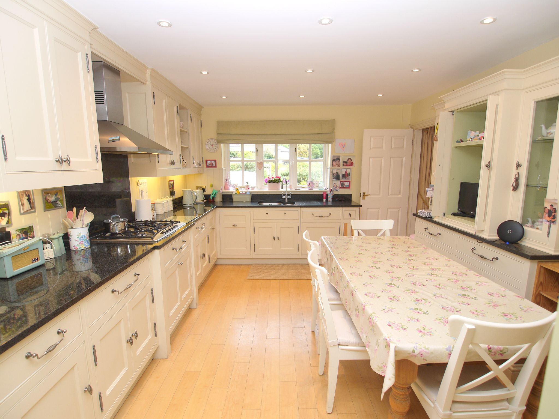
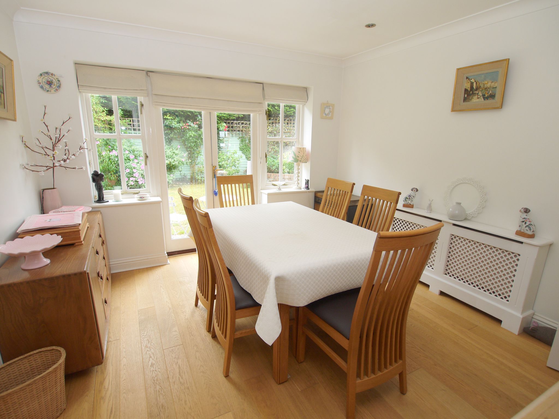
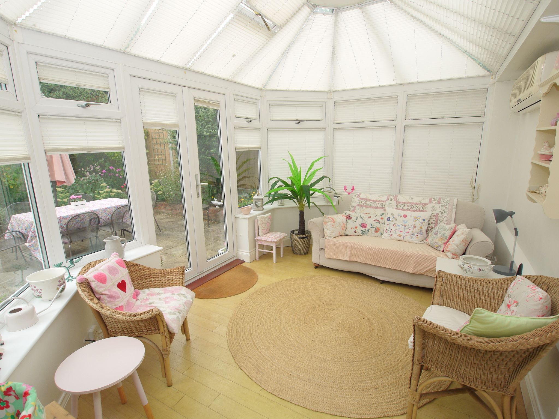
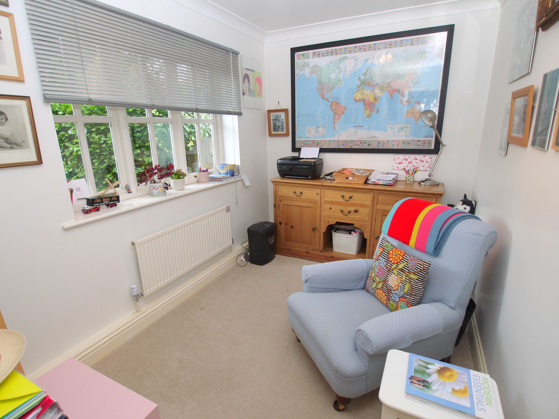
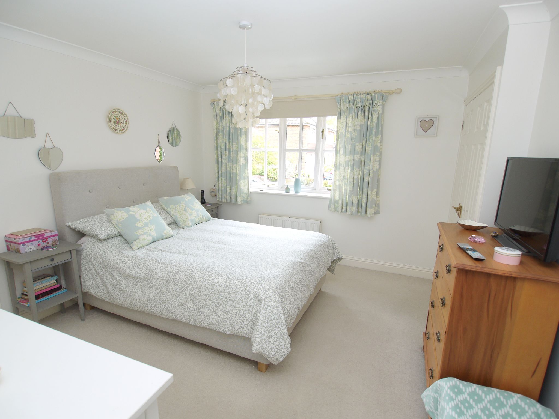
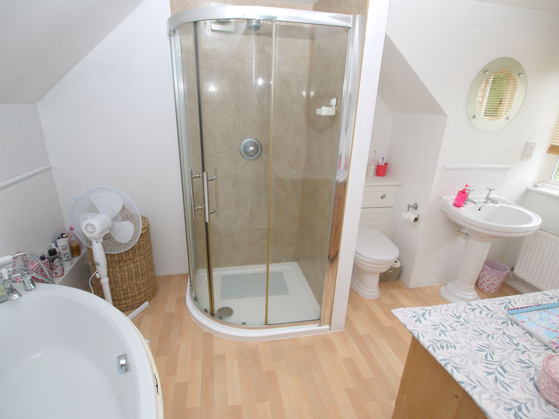
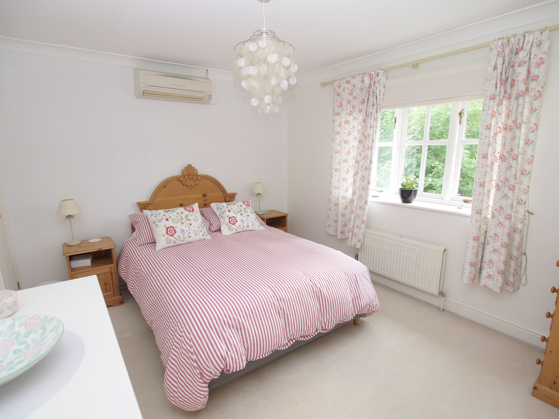
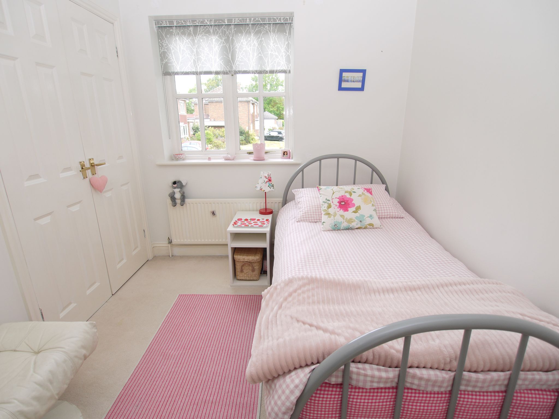
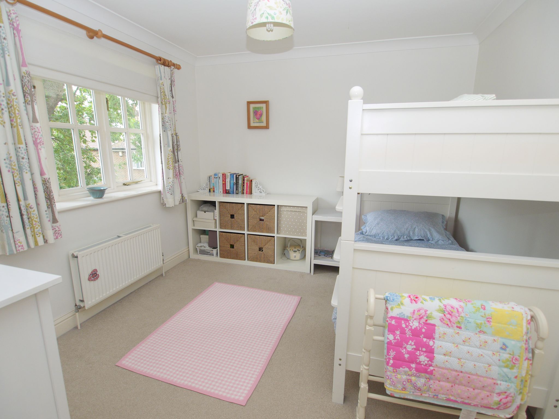
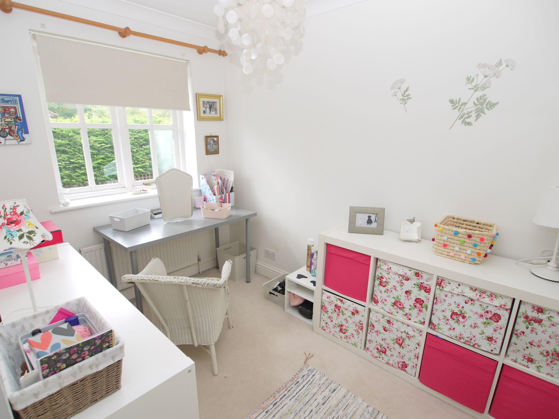
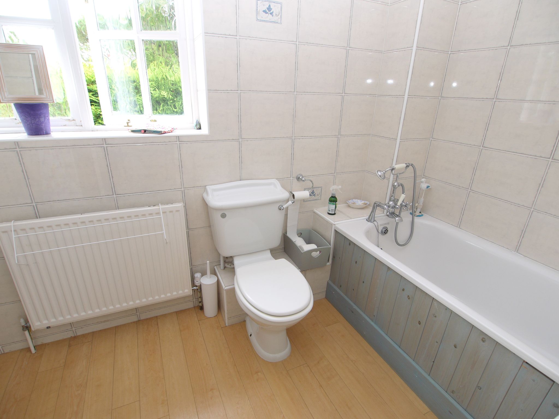
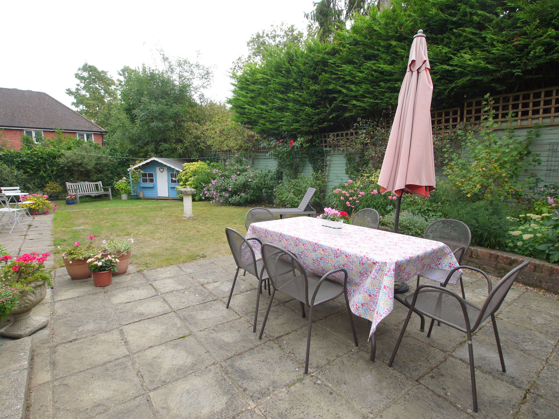
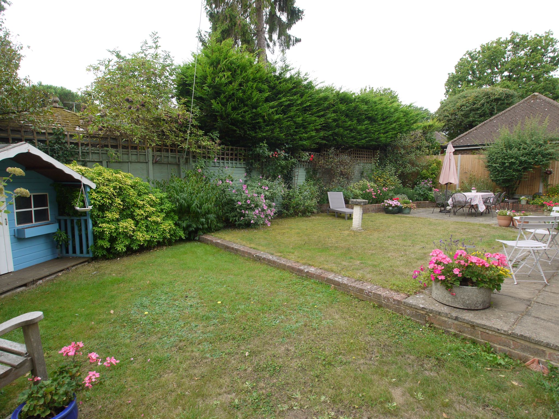
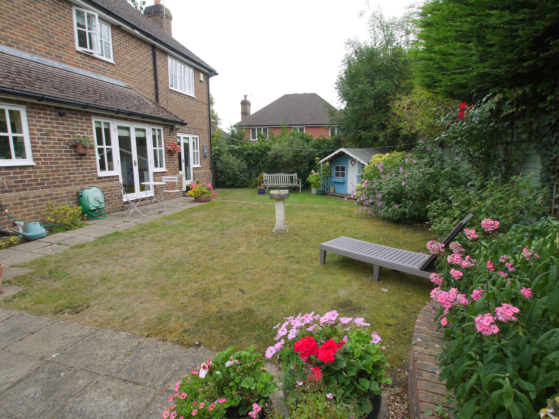
More information
The graph shows the current stated energy efficiency for this property.
The higher the rating the lower your fuel bills are likely to be.
The potential rating shows the effect of undertaking the recommendations in the EPC document.
The average energy efficiency rating for a dwelling in England and Wales is band D (rating 60).
