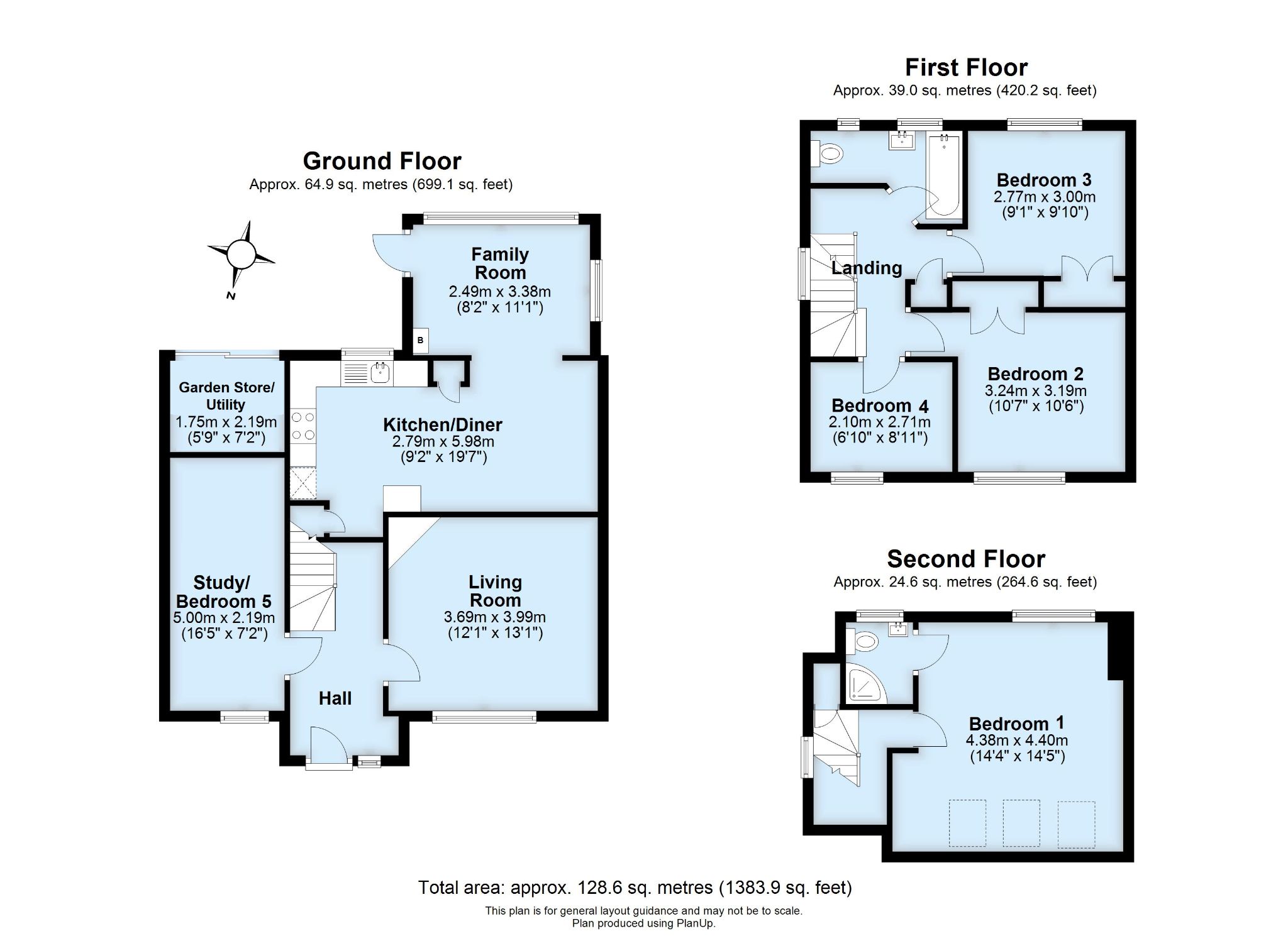Property overview
Introduction
A spacious, four bedroom semi detached house located in the heart of the sought after village of Weald offering flexible family accommodation arranged over three floors.Description
A spacious, four bedroom semi detached house located in the heart of the sought after village of Weald offering flexible family accommodation arranged over three floors. The entrance door leads into the hallway with staircase rising to the first floor, radiator with lattice cover and doors off to the principal rooms. The kitchen/dining room has a kitchen area with work surfaces with a range of cupboards and drawers beneath and wall mounted units above incorporating a sink with mixer tap and drainer. Integrated appliances include a built in oven, ceramic hob with extractor hood above and space and plumbing for a dishwasher. The kitchen opens through to the dining area which has a range of fitted cupboards and space for an American style fridge/freezer. This rooms opens into a family room with a recently fitted (2024) wall mounted boiler, window to rear and door to side leading out to the garden. To the front is the living room which has an attractive feature fireplace and a study/fifth bedroom, which again overlooks the front. New radiators were also fitted in 2024 and the property benefits from solar panels and an EV charging point.
To the first floor, the landing has a built in cupboard, staircase rising to the second floor and doors to three good sized bedrooms and the family bathroom. Bedrooms two and three both have built in wardrobes whilst the fourth bedroom is a single and overlooks the front. The family bathroom has suite comprising panelled bath with shower over, low level WC and wash hand basin.
To the second floor, the landing has eaves storage cupboard and door leading through to the principal bedroom which has three velux windows to the front and a window to the rear overlooking the garden. There is eaves storage space and a door leading to an ensuite shower room with shower cubicle, low level WC and wash hand basin.
Externally, to the rear, there is a patio running adjacent to the house with sliding doors through to a garden store/utility room with space for appliances. The majority of the garden is laid to lawn with flower beds stocked with shrubs and flowering plants, garden shed and workshop/summer house. To the front, the property is set back from the road and has a driveway providing off road parking and access to the entrance door.
Council Tax Band E - £2,910.39 (2025/26).
Directions
From Sevenoaks High Street proceed in a southerly direction passing Sevenoaks School on the left and take the second turning on the right into Weald Road. Follow this road into the village and bear left at the church. At the crossroads, proceed straight across on to Scabharbour Road and take the next turning on your right where the property will be found on the left.
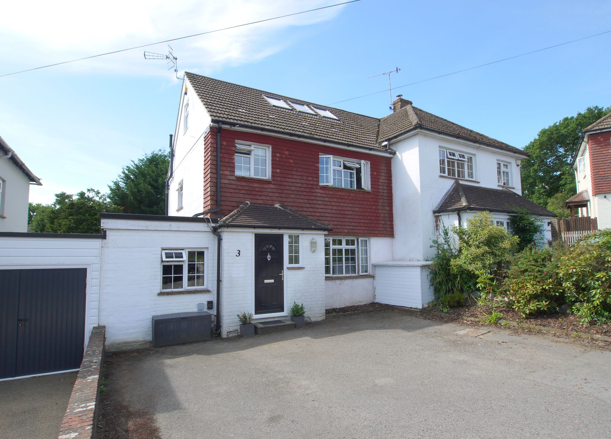
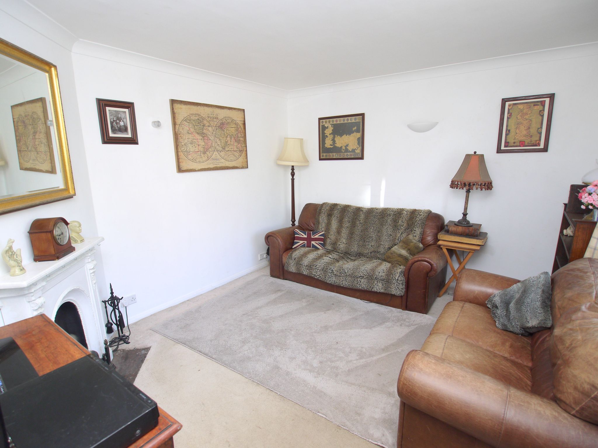
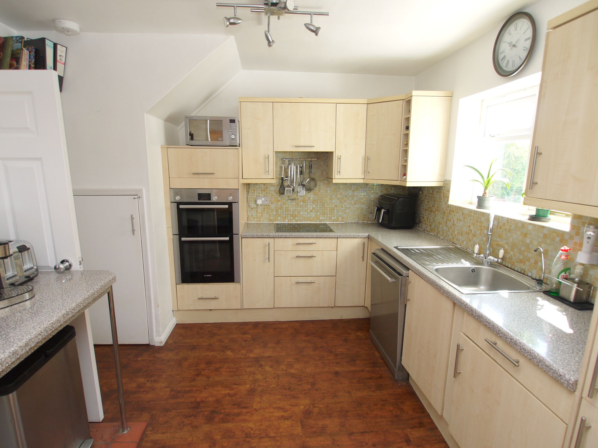
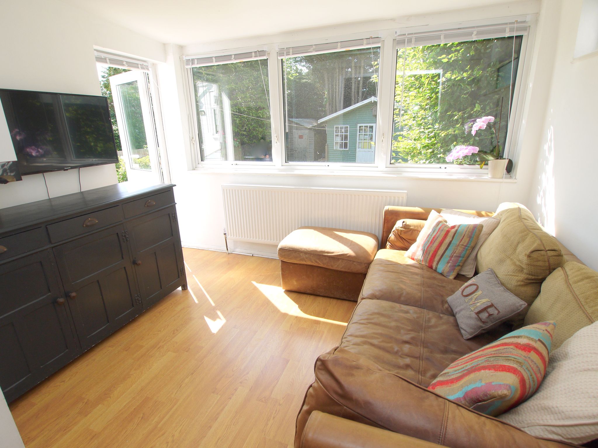
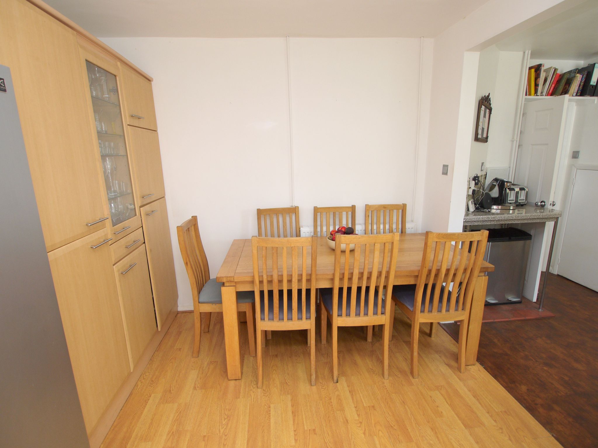
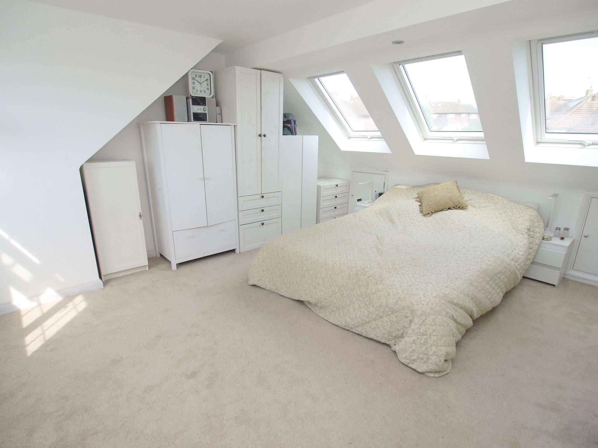
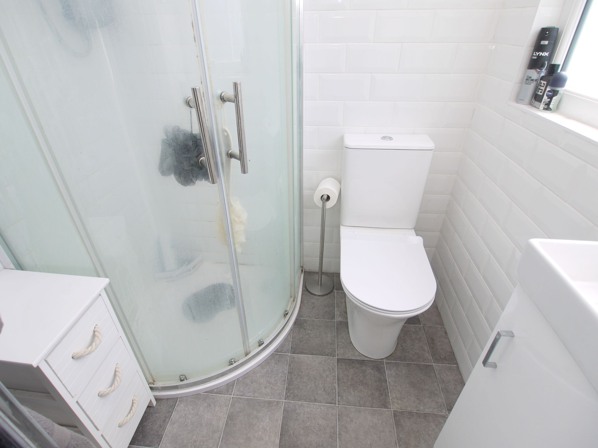
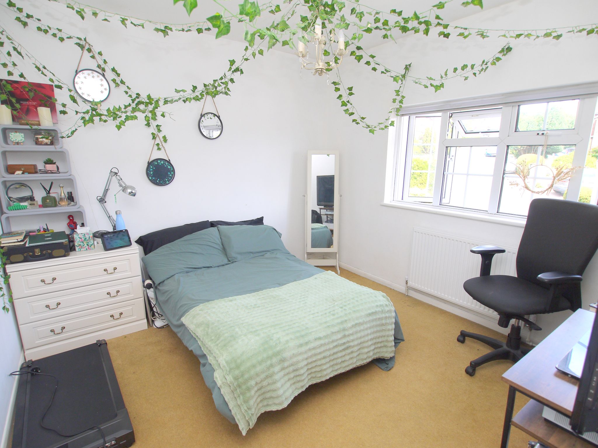
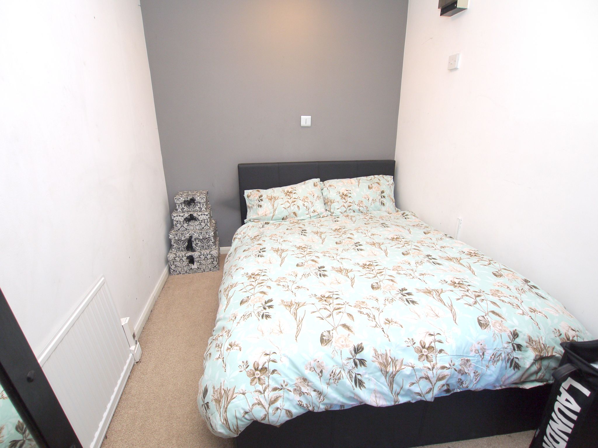
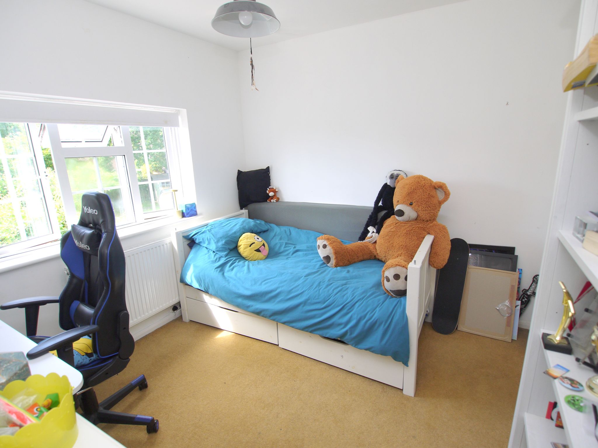
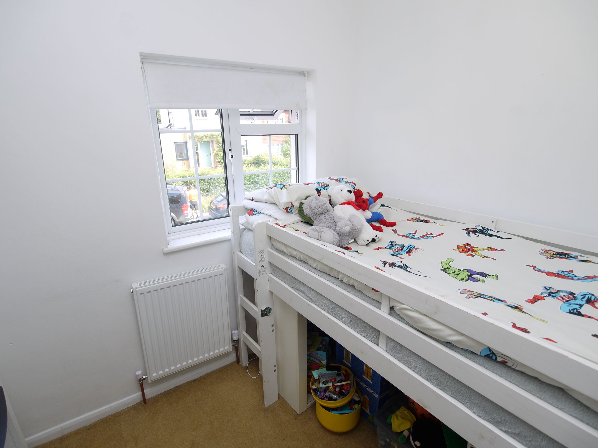
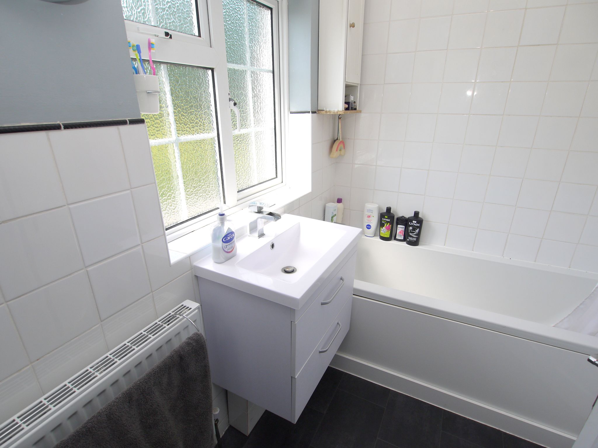
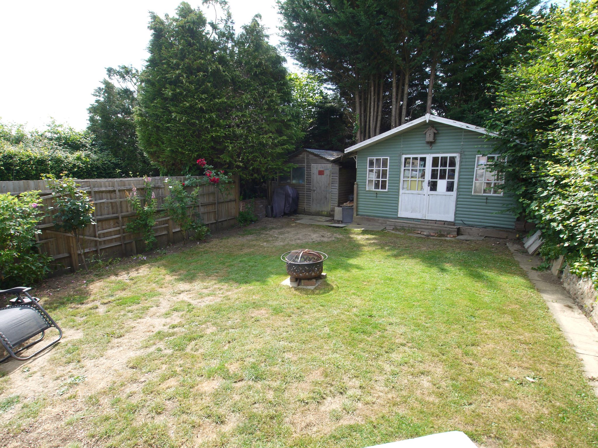
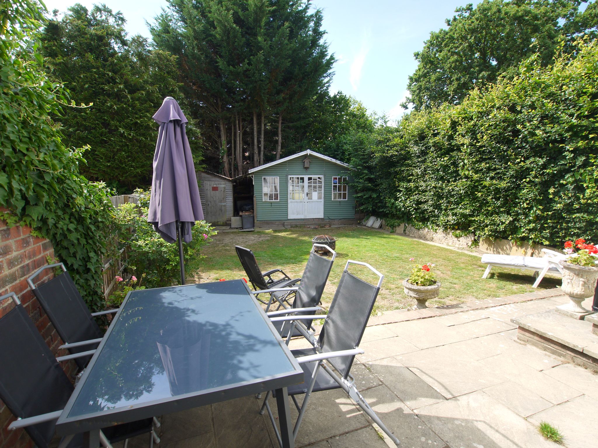
More information
The graph shows the current stated energy efficiency for this property.
The higher the rating the lower your fuel bills are likely to be.
The potential rating shows the effect of undertaking the recommendations in the EPC document.
The average energy efficiency rating for a dwelling in England and Wales is band D (rating 60).
